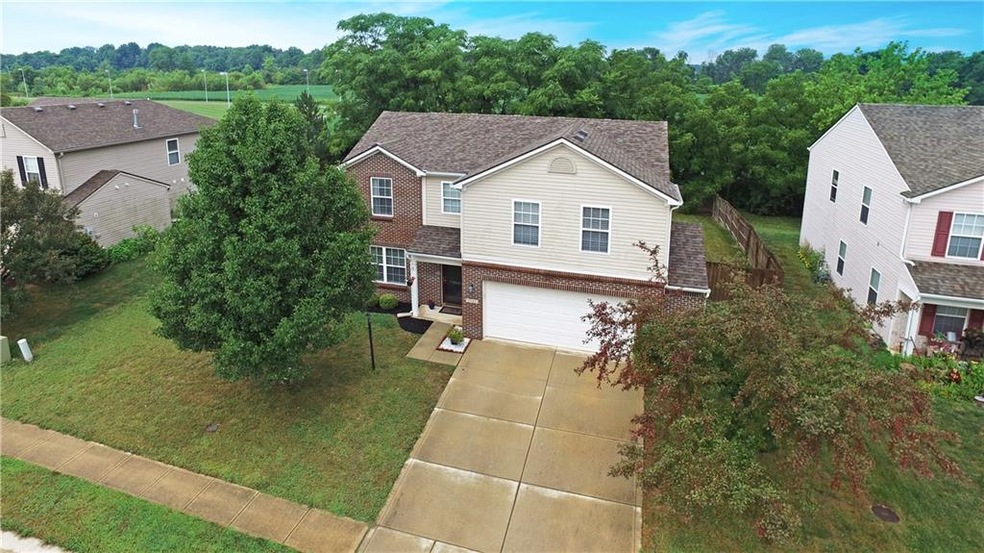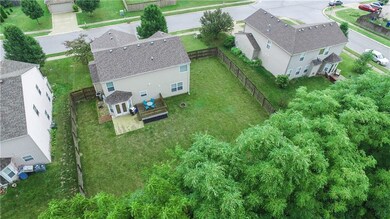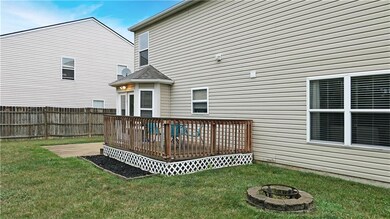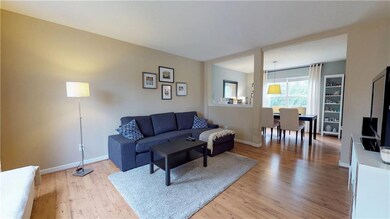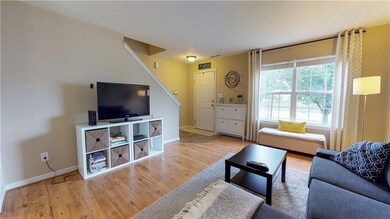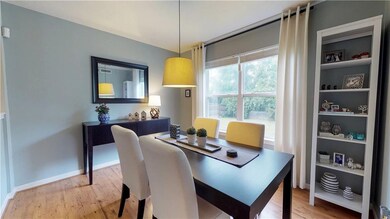
5542 Edgewood Trace Blvd Indianapolis, IN 46239
Galludet NeighborhoodEstimated Value: $271,030 - $312,000
Highlights
- Cathedral Ceiling
- Woodwork
- Fire Pit
- Franklin Central High School Rated A-
- Walk-In Closet
- Forced Air Heating and Cooling System
About This Home
As of October 2018Delightful 3 bedroom, 2.5 bath home with a private backyard in Franklin Township. Spacious kitchen/breakfast room features center island, abundant cabinet storage, & spacious pantry. Host guests in the formal living & dining rooms or step outside to the open-air patio, wood deck, & fire pit . Backyard overlooks a tree line & features a full privacy fence, creating a secluded & relaxing atmosphere. Retreat to the master suite with cathedral ceiling, garden tub, & dual walk-in closets. Loft area offers limitless possibilities. Updated laminate flooring throughout the entire main level. Walk-in closets in all 3 bedrooms. Newer roof & furnace. Excellent location in Edgewood Trace, just minutes from nearby schools, parks, dining, & more!
Last Agent to Sell the Property
DAVID BRENTON'S TEAM License #RB14028349 Listed on: 08/01/2018
Last Buyer's Agent
Jamie Suchotzky
Red Hot, REALTORS LLC
Home Details
Home Type
- Single Family
Est. Annual Taxes
- $1,504
Year Built
- Built in 2005
Lot Details
- 10,019 Sq Ft Lot
- Privacy Fence
- Back Yard Fenced
Home Design
- Slab Foundation
- Vinyl Construction Material
Interior Spaces
- 2-Story Property
- Woodwork
- Cathedral Ceiling
Kitchen
- Electric Oven
- Built-In Microwave
- Dishwasher
- Disposal
Bedrooms and Bathrooms
- 3 Bedrooms
- Walk-In Closet
Parking
- Garage
- Driveway
Additional Features
- Fire Pit
- Forced Air Heating and Cooling System
Community Details
- Association fees include insurance, maintenance, professional mgmt
- Edgewood Trace Subdivision
- Property managed by Kirkpatrick Management
Listing and Financial Details
- Assessor Parcel Number 491501104089000300
Ownership History
Purchase Details
Home Financials for this Owner
Home Financials are based on the most recent Mortgage that was taken out on this home.Purchase Details
Home Financials for this Owner
Home Financials are based on the most recent Mortgage that was taken out on this home.Purchase Details
Home Financials for this Owner
Home Financials are based on the most recent Mortgage that was taken out on this home.Similar Homes in Indianapolis, IN
Home Values in the Area
Average Home Value in this Area
Purchase History
| Date | Buyer | Sale Price | Title Company |
|---|---|---|---|
| Sparks John P | -- | Chicago Title | |
| Ratliff James A | -- | -- | |
| Hankins Anthony R | -- | None Available |
Mortgage History
| Date | Status | Borrower | Loan Amount |
|---|---|---|---|
| Open | Sparks John P | $143,050 | |
| Closed | Sparks John P | $142,000 | |
| Previous Owner | Ratliff James A | $120,772 | |
| Previous Owner | Hankins Anthony R | $141,736 |
Property History
| Date | Event | Price | Change | Sq Ft Price |
|---|---|---|---|---|
| 10/09/2018 10/09/18 | Sold | $177,500 | -1.4% | $91 / Sq Ft |
| 08/22/2018 08/22/18 | Pending | -- | -- | -- |
| 08/01/2018 08/01/18 | For Sale | $180,000 | +46.3% | $93 / Sq Ft |
| 09/30/2012 09/30/12 | Sold | $123,000 | 0.0% | $63 / Sq Ft |
| 08/14/2012 08/14/12 | Pending | -- | -- | -- |
| 06/19/2012 06/19/12 | For Sale | $123,000 | -- | $63 / Sq Ft |
Tax History Compared to Growth
Tax History
| Year | Tax Paid | Tax Assessment Tax Assessment Total Assessment is a certain percentage of the fair market value that is determined by local assessors to be the total taxable value of land and additions on the property. | Land | Improvement |
|---|---|---|---|---|
| 2024 | $2,055 | $236,100 | $32,300 | $203,800 |
| 2023 | $2,055 | $196,600 | $32,300 | $164,300 |
| 2022 | $2,074 | $196,600 | $32,300 | $164,300 |
| 2021 | $1,953 | $186,700 | $32,300 | $154,400 |
| 2020 | $1,787 | $170,300 | $32,300 | $138,000 |
| 2019 | $1,694 | $161,300 | $23,000 | $138,300 |
| 2018 | $1,613 | $153,400 | $23,000 | $130,400 |
| 2017 | $1,503 | $142,600 | $23,000 | $119,600 |
| 2016 | $1,433 | $135,800 | $23,000 | $112,800 |
| 2014 | $1,294 | $129,400 | $23,000 | $106,400 |
| 2013 | $1,246 | $124,600 | $23,000 | $101,600 |
Agents Affiliated with this Home
-
David Brenton

Seller's Agent in 2018
David Brenton
DAVID BRENTON'S TEAM
(317) 882-7210
43 in this area
627 Total Sales
-

Buyer's Agent in 2018
Jamie Suchotzky
Red Hot, REALTORS LLC
(317) 527-4663
9 in this area
345 Total Sales
-

Seller's Agent in 2012
Dave Durrett
Berkshire Hathaway Home
-

Buyer's Agent in 2012
Brian Eades
Dream Home Realty INC
(317) 223-7974
Map
Source: MIBOR Broker Listing Cooperative®
MLS Number: MBR21585024
APN: 49-15-01-104-089.000-300
- 5437 Basin Park Dr
- 5402 Basin Park Dr
- 7546 Kidwell Dr
- 7611 Penguin Cir
- 5846 Edgewood Trace Blvd
- 5615 Burning Tree Ct
- 5850 Lyster Ln
- 7354 Ponderosa Pines Ln
- 5725 Sunstone Rd
- 7224 Estes Dr
- 7236 Estes Dr
- 7230 Estes Dr
- 7242 Estes Dr
- 6054 Easy Ln
- 7425 E Thompson Rd
- 7414 Glen Park Way
- 4940 Sundance Trail
- 8502 Hemingway Dr
- 6031 S Eaton Ave
- 7710 Silver Moon Way
- 5542 Edgewood Trace Blvd
- 5534 Edgewood Trace Blvd
- 5550 Edgewood Trace Blvd
- 5528 Edgewood Trace Blvd
- 7804 Edgemanor Ct
- 5535 Edgewood Trace Blvd
- 5519 Edgewood Trace Blvd
- 5604 Edgewood Trace Blvd
- 5522 Edgewood Trace Blvd
- 7814 Edgemanor Ct
- 7805 Ithaca Way
- 7803 Edgemanor Ct
- 5612 Edgewood Trace Blvd
- 7809 Edgemanor Ct
- 5516 Edgewood Trace Blvd
- 7822 Edgemanor Ct
- 5510 Edgewood Trace Blvd
- 7811 Ithaca Way
- 7815 Edgemanor Ct
- 5620 Edgewood Trace Blvd
