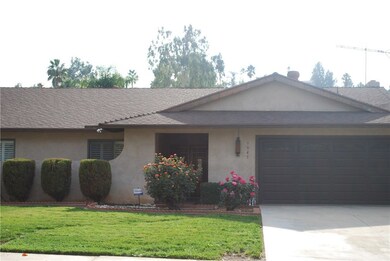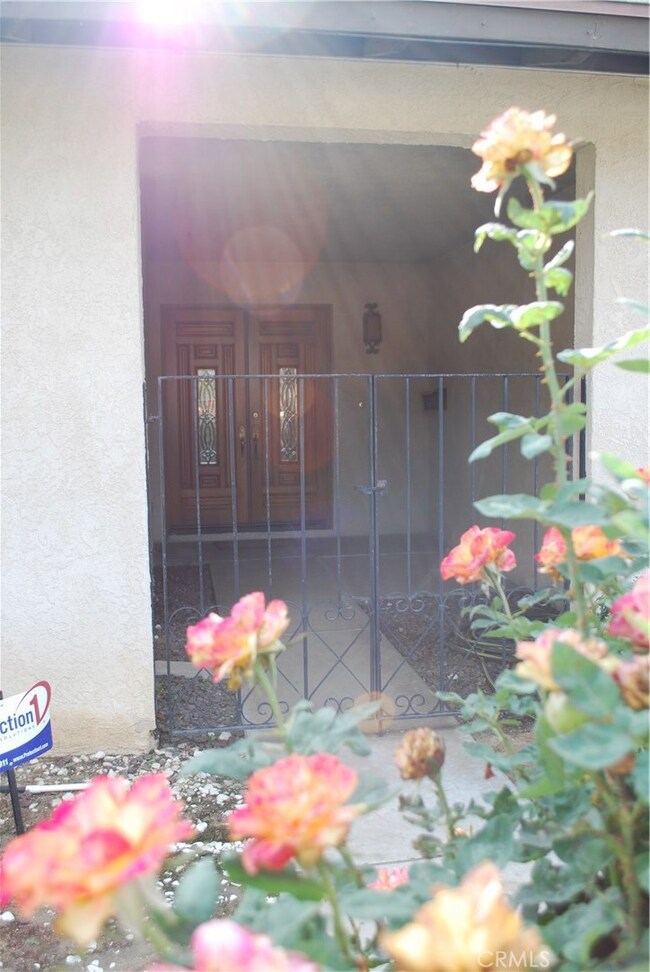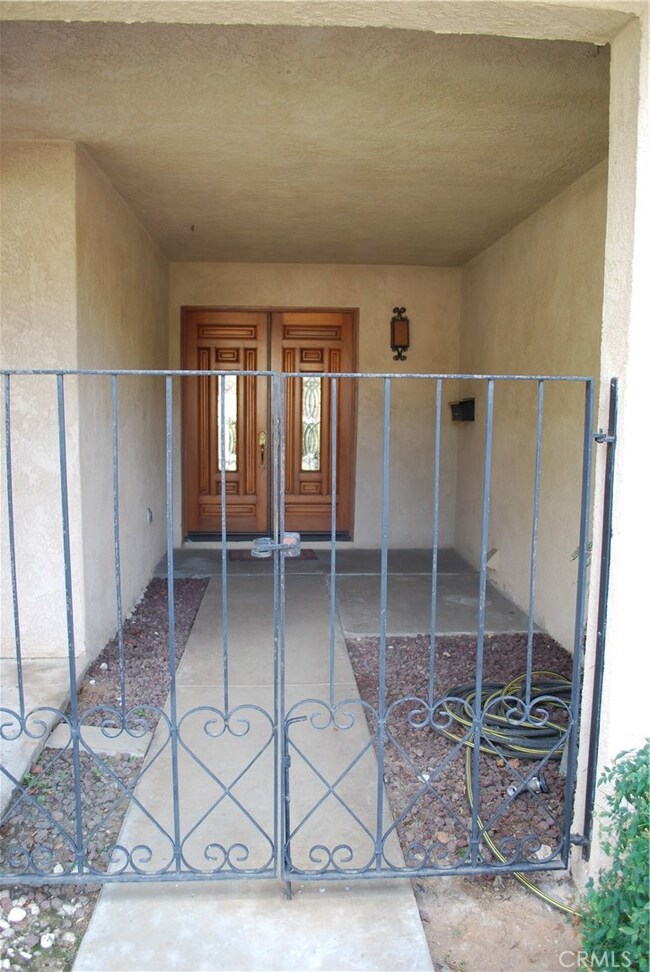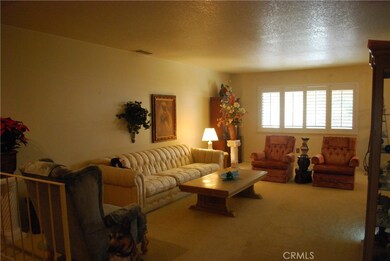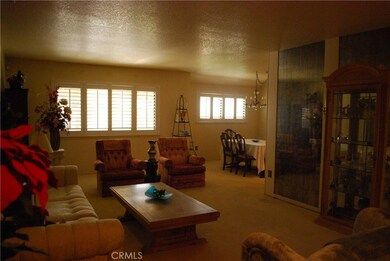
5545 Gloucester Way Riverside, CA 92506
Victoria NeighborhoodHighlights
- In Ground Pool
- Lawn
- Covered patio or porch
- Polytechnic High School Rated A-
- No HOA
- Breakfast Area or Nook
About This Home
As of July 2024Location, Location, Location!!! With a little love this home will be spectacular. There's plenty of room with the formal living room, formal dining room, family room and four generous bedrooms!!! The back yard has lots of room to play, relax or swim in the beautiful pool! Great freeway and shopping access. This single story beauty will sell fast!!!
Last Agent to Sell the Property
PENNY SEYLER
DWELL REAL ESTATE License #01075287 Listed on: 11/19/2018
Home Details
Home Type
- Single Family
Est. Annual Taxes
- $8,486
Year Built
- Built in 1968
Lot Details
- 0.3 Acre Lot
- Lot Dimensions are 124' x 104'
- Wood Fence
- Block Wall Fence
- Lawn
- Back and Front Yard
- Density is 2-5 Units/Acre
- Property is zoned R1065
Parking
- 2 Car Attached Garage
- Parking Available
- Front Facing Garage
- Two Garage Doors
- Garage Door Opener
- Driveway
Home Design
- Cosmetic Repairs Needed
- Slab Foundation
- Fire Rated Drywall
- Composition Roof
- Stucco
Interior Spaces
- 2,094 Sq Ft Home
- 1-Story Property
- Ceiling Fan
- Recessed Lighting
- Double Door Entry
- Dining Room
- Home Security System
Kitchen
- Breakfast Area or Nook
- Gas Oven
- Gas Cooktop
- Microwave
- Dishwasher
- Laminate Countertops
- Formica Countertops
- Disposal
Flooring
- Carpet
- Laminate
Bedrooms and Bathrooms
- 4 Main Level Bedrooms
- Makeup or Vanity Space
- Dual Sinks
- Dual Vanity Sinks in Primary Bathroom
- Bathtub
- Walk-in Shower
- Exhaust Fan In Bathroom
Laundry
- Laundry Room
- Laundry in Garage
- 220 Volts In Laundry
- Gas And Electric Dryer Hookup
Accessible Home Design
- Doors swing in
Pool
- In Ground Pool
- Gunite Pool
Outdoor Features
- Covered patio or porch
- Exterior Lighting
- Rain Gutters
Schools
- Alcott Elementary School
- Polytechnic High School
Utilities
- Central Heating and Cooling System
- Heating System Uses Natural Gas
- Natural Gas Connected
- Gas Water Heater
- Sewer Paid
- Phone Connected
Community Details
- No Home Owners Association
Listing and Financial Details
- Tax Lot 13
- Tax Tract Number 9002
- Assessor Parcel Number 222203003
Ownership History
Purchase Details
Home Financials for this Owner
Home Financials are based on the most recent Mortgage that was taken out on this home.Purchase Details
Purchase Details
Home Financials for this Owner
Home Financials are based on the most recent Mortgage that was taken out on this home.Purchase Details
Purchase Details
Home Financials for this Owner
Home Financials are based on the most recent Mortgage that was taken out on this home.Purchase Details
Similar Homes in the area
Home Values in the Area
Average Home Value in this Area
Purchase History
| Date | Type | Sale Price | Title Company |
|---|---|---|---|
| Grant Deed | $815,000 | None Listed On Document | |
| Grant Deed | -- | None Listed On Document | |
| Grant Deed | $725,000 | Ticor Title Company Of Ca | |
| Interfamily Deed Transfer | -- | Ticor Title Company Of Ca | |
| Grant Deed | $470,000 | Fidelity National Title | |
| Interfamily Deed Transfer | -- | None Available |
Mortgage History
| Date | Status | Loan Amount | Loan Type |
|---|---|---|---|
| Open | $692,750 | New Conventional | |
| Previous Owner | $295,000 | New Conventional | |
| Previous Owner | $424,000 | New Conventional | |
| Previous Owner | $376,000 | New Conventional | |
| Previous Owner | $50,000 | Credit Line Revolving |
Property History
| Date | Event | Price | Change | Sq Ft Price |
|---|---|---|---|---|
| 07/01/2024 07/01/24 | Sold | $815,000 | +2.0% | $389 / Sq Ft |
| 06/02/2024 06/02/24 | Pending | -- | -- | -- |
| 05/29/2024 05/29/24 | For Sale | $799,000 | +10.2% | $382 / Sq Ft |
| 04/20/2021 04/20/21 | Sold | $725,000 | 0.0% | $346 / Sq Ft |
| 03/23/2021 03/23/21 | Pending | -- | -- | -- |
| 03/11/2021 03/11/21 | For Sale | $725,000 | +54.3% | $346 / Sq Ft |
| 02/07/2019 02/07/19 | Sold | $470,000 | -2.7% | $224 / Sq Ft |
| 01/02/2019 01/02/19 | Pending | -- | -- | -- |
| 12/08/2018 12/08/18 | Price Changed | $482,900 | -0.6% | $231 / Sq Ft |
| 11/19/2018 11/19/18 | For Sale | $485,900 | -- | $232 / Sq Ft |
Tax History Compared to Growth
Tax History
| Year | Tax Paid | Tax Assessment Tax Assessment Total Assessment is a certain percentage of the fair market value that is determined by local assessors to be the total taxable value of land and additions on the property. | Land | Improvement |
|---|---|---|---|---|
| 2023 | $8,486 | $754,290 | $93,636 | $660,654 |
| 2022 | $8,293 | $739,500 | $91,800 | $647,700 |
| 2021 | $5,487 | $484,365 | $92,753 | $391,612 |
| 2020 | $5,445 | $479,399 | $91,802 | $387,597 |
| 2019 | $5,343 | $470,000 | $90,000 | $380,000 |
| 2018 | $1,342 | $119,459 | $30,068 | $89,391 |
| 2017 | $1,317 | $117,118 | $29,479 | $87,639 |
| 2016 | $1,235 | $114,822 | $28,901 | $85,921 |
| 2015 | $1,216 | $113,100 | $28,468 | $84,632 |
| 2014 | $1,203 | $110,886 | $27,911 | $82,975 |
Agents Affiliated with this Home
-
Susan Wolf

Seller's Agent in 2024
Susan Wolf
BETTER HOMES AND GARDENS REAL ESTATE CHAMPIONS
(951) 334-7270
7 in this area
45 Total Sales
-
LESLIE CORRIDAN
L
Buyer's Agent in 2024
LESLIE CORRIDAN
COLDWELL BANKER REALTY
(951) 781-6354
1 in this area
17 Total Sales
-
Nathan Hanlon

Seller's Agent in 2021
Nathan Hanlon
Westcoe Realtors, Inc.
(951) 369-8002
2 in this area
81 Total Sales
-
J
Buyer's Agent in 2021
Jorge Cuevas
eHomes
(949) 495-1800
1 in this area
20 Total Sales
-
P
Seller's Agent in 2019
PENNY SEYLER
DWELL REAL ESTATE
Map
Source: California Regional Multiple Listing Service (CRMLS)
MLS Number: IV18277965
APN: 222-203-003
- 2357 Knob Hill Dr
- 5303 Avondale Way
- 5284 Bardwell Ave
- 2201 Archdale St
- 2572 Sunset Dr
- 2318 Elsinore Rd
- 2627 Victoria Park Dr
- 2646 Laramie Rd
- 5180 Stonewood Dr
- 2691 Laramie Rd
- 2545 Elsinore Rd
- 5855 Sunset Ranch Dr
- 5840 Fairlane Dr
- 1995 Rincon Ave
- 2797 Persimmon Place
- 5858 Maybrook Cir
- 2484 Chauncy Place
- 1956 Arroyo Dr
- 2612 Chauncy Place
- 5815 Maybrook Cir

