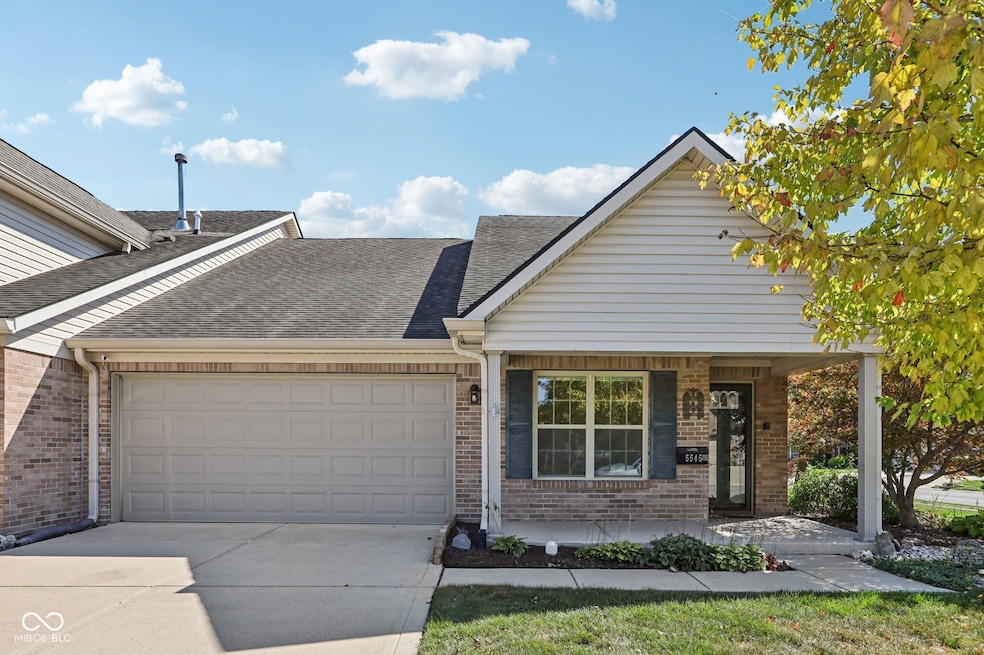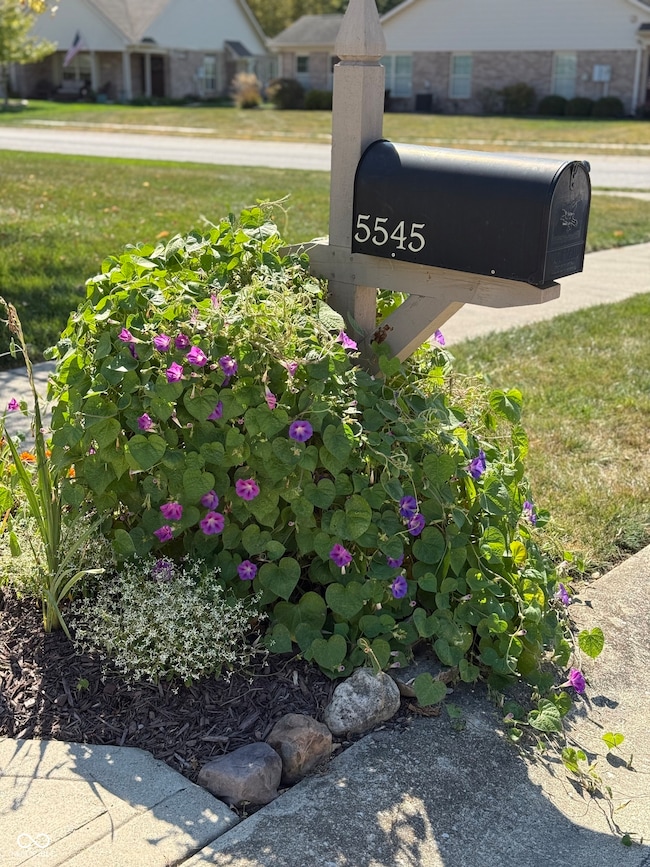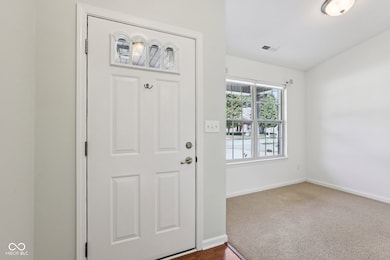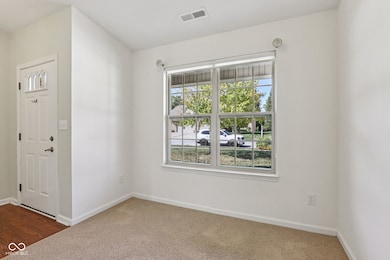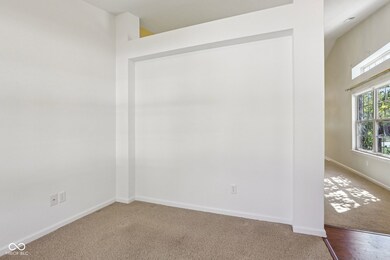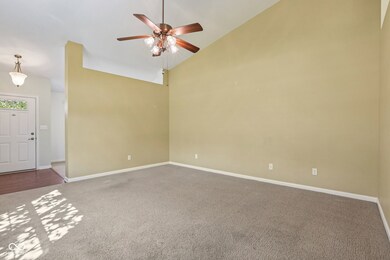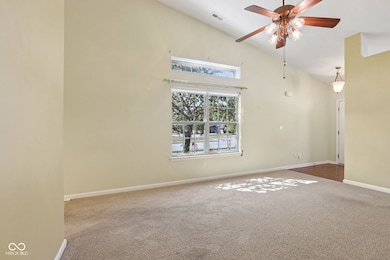5545 Lipizzan Ln Plainfield, IN 46168
Estimated payment $1,781/month
Highlights
- Clubhouse
- Vaulted Ceiling
- Corner Lot
- Clarks Creek Elementary Rated A
- Ranch Style House
- Neighborhood Views
About This Home
Welcome to this all-brick paired patio home, perfectly situated on a beautifully landscaped corner lot. This move-in ready home blends comfort, convenience, and low-maintenance living, featuring full handicap accessibility and a thoughtful design that combines practical features with classic appeal. Designed with comfort and accessibility in mind, this home features 2 bedrooms and 2 full baths, including a spacious primary en-suite with a large walk-in shower and generous walk-in closet. The kitchen boasts two pantries, a bar area, and flows seamlessly into the dining room-ideal for both everyday living and entertaining. An office/sitting room provides flexible space to suit your needs, while the expansive great room offers plenty of room to relax and gather. Outdoor living is a delight with a private patio and pergola, perfect for enjoying morning coffee or evening get-togethers. Additional highlights include a well-equipped laundry room, abundant storage, and a 2-car garage with durable epoxy flooring. Conveniently located near dining, shopping, and everyday amenities, this home combines ease of living with modern comfort. Don't miss the chance to make it yours! *There are 2 HOA's: $400 paid Semi-Annually and $250 paid Annually*
Home Details
Home Type
- Single Family
Est. Annual Taxes
- $2,512
Year Built
- Built in 2008 | Remodeled
Lot Details
- 8,276 Sq Ft Lot
- Corner Lot
- Landscaped with Trees
HOA Fees
- $67 Monthly HOA Fees
Parking
- 2 Car Attached Garage
Home Design
- Ranch Style House
- Brick Exterior Construction
Interior Spaces
- 1,335 Sq Ft Home
- Vaulted Ceiling
- Combination Kitchen and Dining Room
- Neighborhood Views
- Crawl Space
Kitchen
- Breakfast Bar
- Electric Oven
- Electric Cooktop
- Range Hood
- Microwave
- Dishwasher
- Disposal
Flooring
- Carpet
- Vinyl
Bedrooms and Bathrooms
- 2 Bedrooms
- Walk-In Closet
- 2 Full Bathrooms
Laundry
- Laundry Room
- Laundry on main level
- Dryer
- Washer
Accessible Home Design
- Accessible Full Bathroom
- Halls are 36 inches wide or more
- Handicap Accessible
- Accessibility Features
- Accessible Doors
- Accessible Entrance
Outdoor Features
- Screened Patio
Schools
- Plainfield High School
Utilities
- Central Air
- Heat Pump System
- Water Heater
Listing and Financial Details
- Tax Lot 127B
- Assessor Parcel Number 321504242001000012
Community Details
Overview
- Association fees include home owners, lawncare, maintenance, management, snow removal
- Association Phone (317) 207-4281
- Forest Creek Village Subdivision
- Property managed by Omni Group Management
Amenities
- Clubhouse
Recreation
- Community Playground
- Community Pool
Map
Home Values in the Area
Average Home Value in this Area
Tax History
| Year | Tax Paid | Tax Assessment Tax Assessment Total Assessment is a certain percentage of the fair market value that is determined by local assessors to be the total taxable value of land and additions on the property. | Land | Improvement |
|---|---|---|---|---|
| 2024 | $2,553 | $230,400 | $39,500 | $190,900 |
| 2023 | $1,626 | $217,400 | $36,900 | $180,500 |
| 2022 | $2,574 | $207,400 | $34,800 | $172,600 |
| 2021 | $1,528 | $187,900 | $34,800 | $153,100 |
| 2020 | $1,448 | $181,300 | $34,800 | $146,500 |
| 2019 | $1,333 | $171,200 | $32,600 | $138,600 |
| 2018 | $1,324 | $167,400 | $32,600 | $134,800 |
| 2017 | $1,301 | $161,000 | $31,300 | $129,700 |
| 2016 | $884 | $156,800 | $31,300 | $125,500 |
| 2014 | $849 | $146,300 | $29,000 | $117,300 |
Property History
| Date | Event | Price | List to Sale | Price per Sq Ft |
|---|---|---|---|---|
| 10/15/2025 10/15/25 | Price Changed | $284,900 | -1.7% | $213 / Sq Ft |
| 09/11/2025 09/11/25 | For Sale | $289,900 | -- | $217 / Sq Ft |
Purchase History
| Date | Type | Sale Price | Title Company |
|---|---|---|---|
| Interfamily Deed Transfer | -- | None Available | |
| Warranty Deed | -- | None Available |
Source: MIBOR Broker Listing Cooperative®
MLS Number: 22059647
APN: 32-15-04-242-001.000-012
- 5497 Northlands Terrace
- 4774 Marshall Dr
- 5011 MacAferty St
- 4805 Ventura Blvd
- 5817 Mustang Terrace
- 5328 E Us Highway 40
- 4533 Gordon Dr
- 5374 John Quincy Adams Ct
- 4311 Washington Blvd
- 4321 Hamilton Way Unit 22-A
- 4285 Washington Blvd
- 4261 Washington Blvd
- 4227 Washington Blvd
- 465 Regatta Ln
- 532 Seagrape Ln
- 446 Breakwater Dr
- 5108 Silverbell Dr
- 4160 Lotus St
- 4145 Lotus St
- 5110 Lilium Dr
- 4200 Stillwater Dr
- 4081 Lotus St
- 5985 Rancho Dr
- 4879 Larkspur Dr
- 4518 Connaught W Dr
- 6396 Oyster Key Ln
- 4509 Connaught E Dr
- 6580 Dunsdin Dr
- 5980 Redcliff Ln S
- 6602 Largo Ln
- 6385 Matcumbe Way
- 5969 Claymont Blvd
- 4450 Connaught West Dr
- 6656 Dunsdin Dr
- 4452 Redcliff Ln N
- 5973 Redcliff North Ln
- 5982 Redcliff Ln N
- 6642 Pasco Ln
- 3658 Pickwick Cir
- 304 S Mill St
