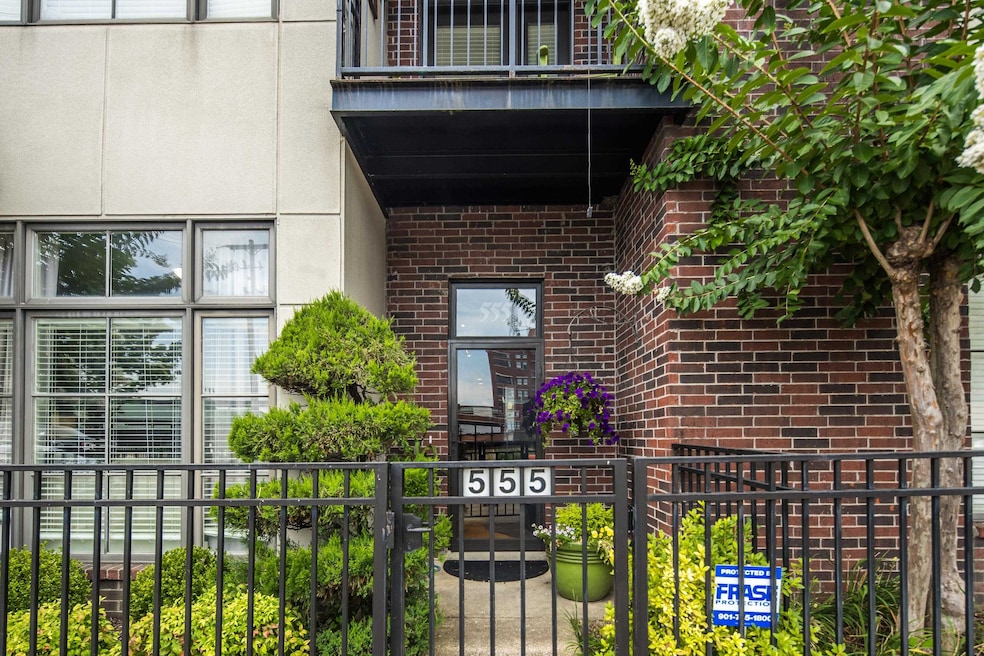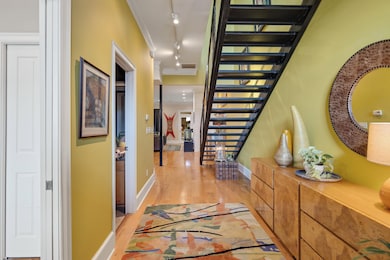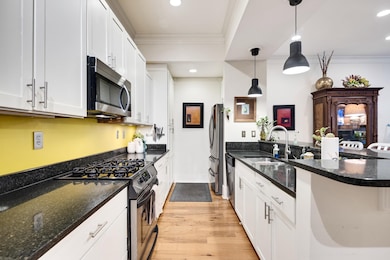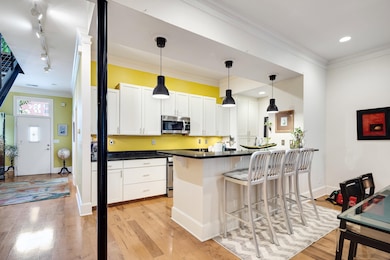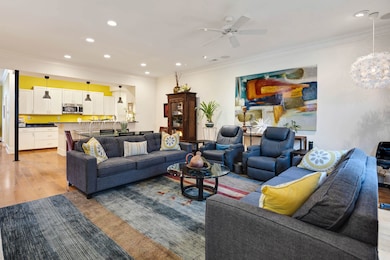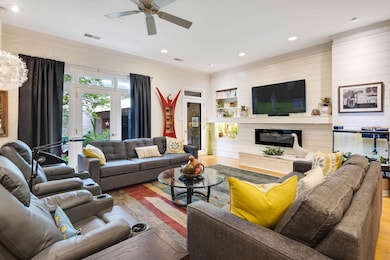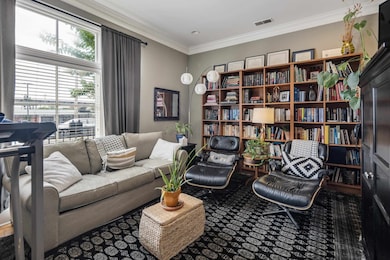555 S Front St Memphis, TN 38103
South Main NeighborhoodEstimated payment $3,122/month
Highlights
- Landscaped Professionally
- 1-minute walk to Central Station
- Whirlpool Bathtub
- Contemporary Architecture
- Wood Flooring
- Loft
About This Home
Welcome to modern urban living in the heart of downtown! This beautifully designed townhome offers the perfect blend of style, comfort, and location. Featuring an open-concept floor plan with high ceilings, large windows, and designer finishes throughout, this home is ideal for entertaining or relaxing after a busy day in the city. Enjoy a gourmet kitchen with quartz countertops and stainless steel appliances, spacious bedrooms with generous closet space, and a private garage with direct entry. Step outside and you’re just minutes from top restaurants, coffee shops, boutiques, and entertainment. Easy access to public transit and major highways. Live where the city comes alive!
Townhouse Details
Home Type
- Townhome
Est. Annual Taxes
- $3,636
Year Built
- Built in 2001
Lot Details
- Dog Run
- Wrought Iron Fence
- Landscaped Professionally
- Zero Lot Line
HOA Fees
- $200 Monthly HOA Fees
Home Design
- Contemporary Architecture
- Traditional Architecture
- Stucco Exterior
- Pier And Beam
Interior Spaces
- 2,400-2,599 Sq Ft Home
- 2,520 Sq Ft Home
- 2-Story Property
- Smooth Ceilings
- Gas Fireplace
- Living Room with Fireplace
- Combination Dining and Living Room
- Home Office
- Library
- Loft
- Iron Doors
- Laundry Room
Kitchen
- Self-Cleaning Oven
- Dishwasher
- Kitchen Island
Flooring
- Wood
- Partially Carpeted
- Tile
Bedrooms and Bathrooms
- 3 Bedrooms | 1 Main Level Bedroom
- Primary bedroom located on second floor
- Walk-In Closet
- Powder Room
- 3 Full Bathrooms
- Dual Vanity Sinks in Primary Bathroom
- Whirlpool Bathtub
Parking
- Garage
- Rear-Facing Garage
- Garage Door Opener
Outdoor Features
- Courtyard
- Covered Patio or Porch
Utilities
- Central Air
- Heating Available
- Vented Exhaust Fan
- Electric Water Heater
- Cable TV Available
Listing and Financial Details
- Assessor Parcel Number 002091 A00012
Community Details
Overview
- South Front Townhomes Subdivision
- Property managed by ED Bosch Accounting
- Mandatory home owners association
Security
- Building Fire Alarm
- Fire and Smoke Detector
Map
Home Values in the Area
Average Home Value in this Area
Tax History
| Year | Tax Paid | Tax Assessment Tax Assessment Total Assessment is a certain percentage of the fair market value that is determined by local assessors to be the total taxable value of land and additions on the property. | Land | Improvement |
|---|---|---|---|---|
| 2025 | $3,636 | $136,525 | $26,000 | $110,525 |
| 2024 | $3,636 | $107,250 | $20,250 | $87,000 |
| 2023 | $6,533 | $107,250 | $20,250 | $87,000 |
| 2022 | $6,533 | $107,250 | $20,250 | $87,000 |
| 2021 | $6,610 | $107,250 | $20,250 | $87,000 |
| 2020 | $6,319 | $87,200 | $20,250 | $66,950 |
| 2019 | $6,318 | $87,200 | $20,250 | $66,950 |
| 2018 | $6,318 | $87,200 | $20,250 | $66,950 |
| 2017 | $3,584 | $87,200 | $20,250 | $66,950 |
| 2016 | $3,224 | $73,775 | $0 | $0 |
| 2014 | $3,224 | $73,775 | $0 | $0 |
Property History
| Date | Event | Price | List to Sale | Price per Sq Ft |
|---|---|---|---|---|
| 11/06/2025 11/06/25 | Price Changed | $497,500 | -7.7% | $207 / Sq Ft |
| 08/12/2025 08/12/25 | Price Changed | $539,000 | -2.0% | $225 / Sq Ft |
| 08/01/2025 08/01/25 | Price Changed | $550,000 | -1.1% | $229 / Sq Ft |
| 07/11/2025 07/11/25 | For Sale | $555,900 | 0.0% | $232 / Sq Ft |
| 07/07/2025 07/07/25 | Off Market | $555,900 | -- | -- |
| 07/07/2025 07/07/25 | For Sale | $555,900 | -- | $232 / Sq Ft |
Purchase History
| Date | Type | Sale Price | Title Company |
|---|---|---|---|
| Warranty Deed | $235,000 | None Available | |
| Warranty Deed | $277,835 | -- |
Mortgage History
| Date | Status | Loan Amount | Loan Type |
|---|---|---|---|
| Previous Owner | $263,943 | No Value Available |
Source: Memphis Area Association of REALTORS®
MLS Number: 10200683
APN: 00-2091-A0-0012
- 573 S Front St
- 2 W G E Patterson Ave Unit 101
- 510 City House Ct Unit 205
- 510 City House Ct Unit 406
- 556 Rienzi Dr
- 505 Tennessee St Unit 213
- 505 Tennessee St Unit 428
- 505 Tennessee St Unit 407
- 505 Tennessee St Unit 126
- 505 Tennessee St Unit 322
- 600 Tennessee St Unit I108
- 36 Nottoway Blvd
- 485 S Front St Unit 201
- 533 Rienzi Dr
- 557 Rienzi Dr
- 600 S Main St Unit 101
- 600 S Main St Unit 303
- 616 Denmark Dr Unit 106
- 556 Monteigne Blvd
- 564 Monteigne Blvd
- 9 E Carolina Ave
- 505 Tennessee St Unit 311
- 615 Denmark Dr Unit 102
- 495 Tennessee St
- 460 Tennessee St
- 18 W Georgia Ave
- 604 Madewood Dr
- 589 Madewood Dr
- 4 Riverview Dr W
- 138 Huling Ave
- 7 Vance Ave
- 310 S Main St Unit 101
- 80 W Virginia Ave
- 65 E Pontotoc Ave Unit 304
- 717 S Riverside Dr Unit 405
- 717 S Riverside Dr Unit 401
- 291 E Pontotoc Ave
- 272 S Main St
- 266 S Front St
- 271 S Front St Unit 201
