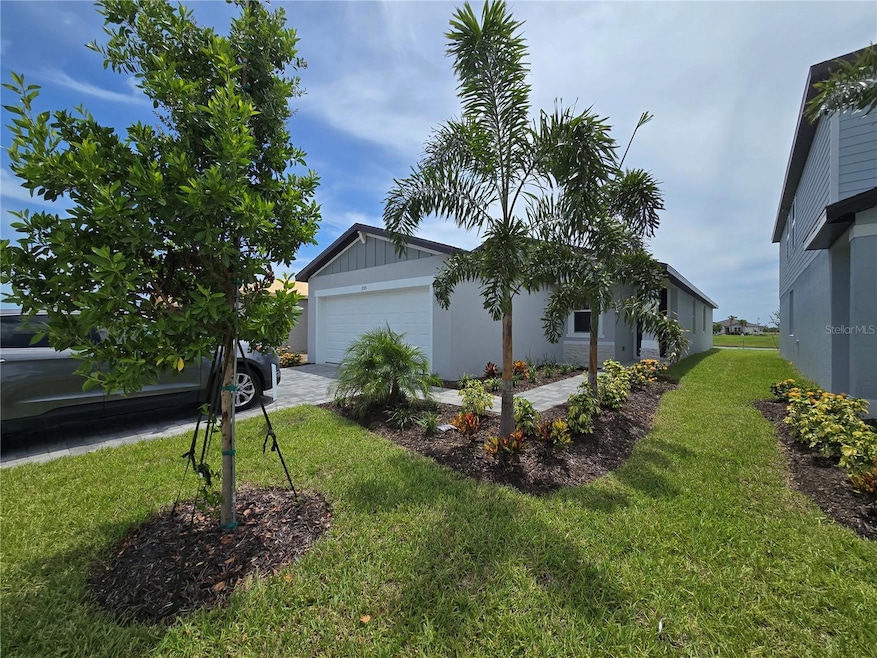555 Sun Chaser Dr Nokomis, FL 34275
Highlights
- Fitness Center
- New Construction
- Lake View
- Laurel Nokomis School Rated A-
- Gated Community
- 5,200 Acre Lot
About This Home
Annual rental: Brand new, energy-efficient home available NOW! Perfect location for families, professionals and those working remotely. 4 bedrooms, 2 bath 1,684 sq. ft. home with serene lake views, great amenities and easy access to everything you’ll want or need! This premier design package features white shaker-style cabinetry, quartz countertops, stainless GE appliances with breakfast bar. The spacious open concept floor plan includes 6x24 light grey plank tile flooring in the main areas of the home, laundry room with washer/dryer, 2 inch wood blinds and 2 car garage. You’ll love your morning coffee watching the water birds play from the covered lanai. Convenient to I-75 corridor, Magnolia Bay offers easy access to shopping, dining and the arts in downtown Sarasota and Venice. Residents will enjoy fabulous amenities that include clubhouse, pool, fitness center, sports courts and more. Required: Background & credit check, 1st, Last & Security. Lawn care included!
Listing Agent
GULF COAST RENTAL HOMES&CONDOS Brokerage Phone: 941-212-1972 License #3247955 Listed on: 07/28/2025
Home Details
Home Type
- Single Family
Year Built
- Built in 2025 | New Construction
Parking
- 2 Car Attached Garage
Interior Spaces
- 1,687 Sq Ft Home
- Open Floorplan
- Blinds
- Sliding Doors
- Family Room Off Kitchen
- Combination Dining and Living Room
- Inside Utility
- Lake Views
- Fire and Smoke Detector
Kitchen
- Range
- Microwave
- Dishwasher
- Stone Countertops
- Disposal
Flooring
- Carpet
- Ceramic Tile
- Luxury Vinyl Tile
Bedrooms and Bathrooms
- 4 Bedrooms
- Split Bedroom Floorplan
- Walk-In Closet
- 2 Full Bathrooms
Laundry
- Laundry Room
- Dryer
- Washer
Utilities
- Central Heating and Cooling System
- Thermostat
- Electric Water Heater
- Cable TV Available
Additional Features
- Covered patio or porch
- 5,200 Acre Lot
Listing and Financial Details
- Residential Lease
- Security Deposit $2,550
- Property Available on 7/30/25
- Tenant pays for cleaning fee
- The owner pays for cable TV
- 12-Month Minimum Lease Term
- $100 Application Fee
- 1 to 2-Year Minimum Lease Term
- Assessor Parcel Number 0364050087
Community Details
Overview
- Property has a Home Owners Association
- Diann Thelen Association
Recreation
- Pickleball Courts
- Fitness Center
- Community Pool
Pet Policy
- No Pets Allowed
Security
- Gated Community
Map
Source: Stellar MLS
MLS Number: A4660269
APN: 0364-05-0087
- 563 Sun Chaser Dr
- 571 Sun Chaser Dr
- 575 Sun Chaser Dr
- 531 Sun Chaser Dr
- 137 Whiteland Bend
- 129 Whiteland Bend
- 101 Runaway Field Ave
- 522 Sun Chaser Dr
- 113 Whiteland Bend
- 149 Whiteland Bend
- 428 Lazy Shore Dr
- 157 Holly Bank Ave
- 117 Runaway Field Ave
- 120 Runaway Field Ave
- 104 Runaway Field Ave
- 485 Sun Chaser Dr
- 479 Sun Chaser Dr
- 461 Sun Chaser Dr
- 450 Sun Chaser Dr
- 437 Sun Chaser Dr
- 534 Sun Chaser Dr
- 1700 Ranch Rd Unit B1
- 1700 Ranch Rd Unit C1
- 1700 Ranch Rd Unit A1
- 108 Soliera St
- 125 Soliera St
- 660 Ravello Blvd
- 245 Teramo Way
- 256 Teramo Way
- 2308 Falcon Trace Ln
- 8323 Lightfoot Dr
- 2300 Laurel Rd E
- 101 Mirano Way
- 297 Villoresi Blvd
- 1578 Vermeer Dr
- 167 Maraviya Blvd
- 169 Vinadio Blvd
- 228 Maraviya Blvd
- 6295 Crested Eagle Ln
- 219 Maraviya Blvd







