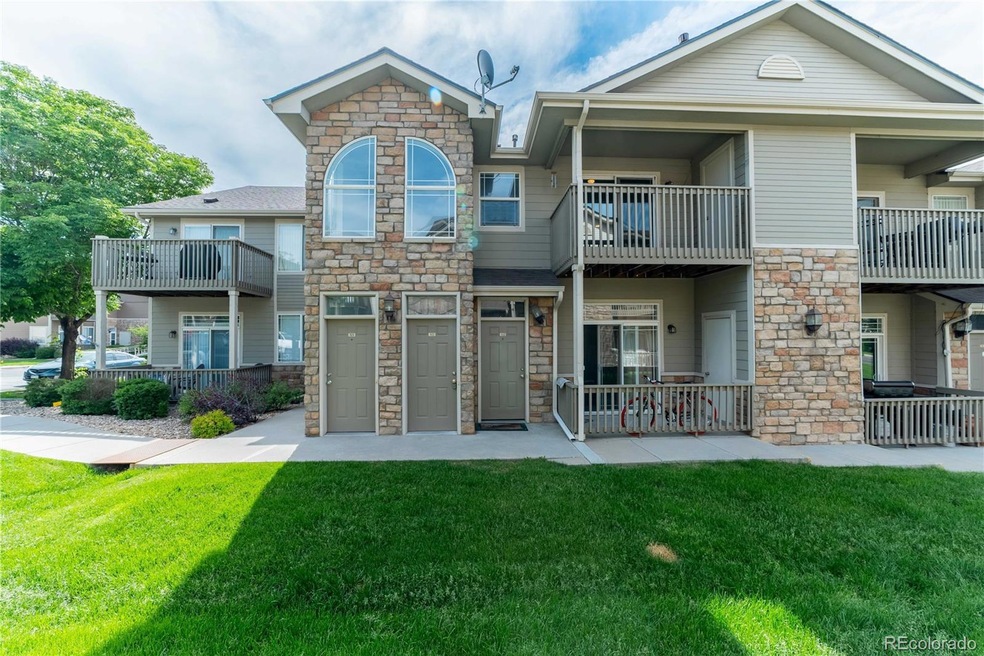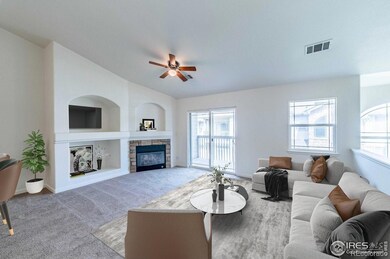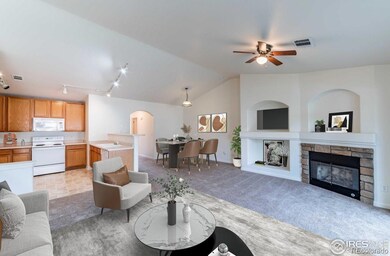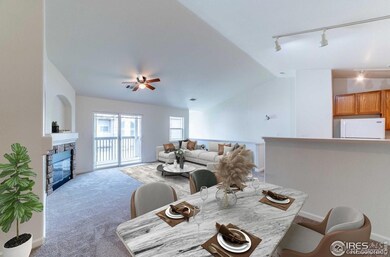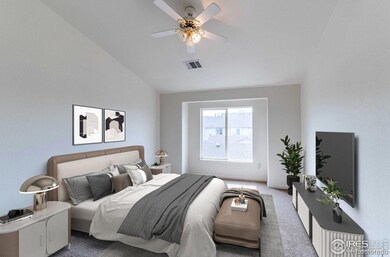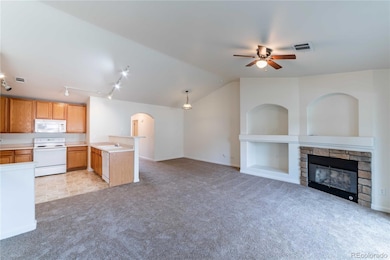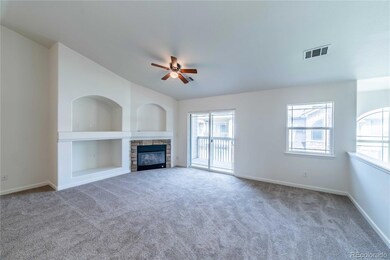
5551 W 29th St Unit 322 Greeley, CO 80634
Highlights
- Fitness Center
- Open Floorplan
- Contemporary Architecture
- Primary Bedroom Suite
- Clubhouse
- Community Pool
About This Home
As of June 2024Welcome to 5551 W 29th Street #322! This Upper Level Condo is awaiting your arrival! The Unit has a lease that runs through December 2024. This Unit is Super Clean and Updated with NEW Paint, NEW Carpet and freshly cleaned Ductwork, & New Kitchen Faucet. Walk through the Front Door and up the Stairs to the Open Floor Plan with an abundance amount of Natural Light that flows against the Vaulted Ceiling. Living Room has a Gas Fireplace, Beautiful Built-Ins and NEW Carpet. You can access the Balcony through the Sliding Door. There is Additional Storage located off of the Balcony. Kitchen has White Appliances that are Included! The Dining Room is located off the Kitchen and Living Room, and can even be made into Flex Space. The Primary Bedroom includes a Full Primary Bathroom, with Tub and Shower, and a Walk-In Closet. The Second Bedroom has a Walk-In Closet. The FULL Main Bathroom has a Tub and Shower. NEW Washer and Dryer are Included! There is a Dettached 1-Car Garage with this Condo. HOA Fees are Monthly and includes On-Site Amenities, Trash, Water and Sewer, Exterior Building Maintenance, Lawn Care and Snow Removal. On-Site Amenities include a Clubhouse, Pool, Hot Tub and an Exercise Room. Location is Perfect with being in the Center of the City with easy access to HWY 34 and close to shopping and eating. Designated Schools are nearby; Ann K Heiman is 4 minutes, Prairie Heights is 9 minutes and Greeley West is 7 minutes away.
Last Agent to Sell the Property
Golba Group Real Estate Brokerage Email: melissagolba@gmail.com,970-227-7212 License #040015358 Listed on: 02/08/2024
Townhouse Details
Home Type
- Townhome
Est. Annual Taxes
- $1,287
Year Built
- Built in 2002
Lot Details
- Two or More Common Walls
- East Facing Home
HOA Fees
- $275 Monthly HOA Fees
Parking
- 1 Car Garage
Home Design
- Contemporary Architecture
- Frame Construction
- Composition Roof
- Stone Siding
Interior Spaces
- 1,267 Sq Ft Home
- 1-Story Property
- Open Floorplan
- Wired For Data
- Built-In Features
- Ceiling Fan
- Gas Fireplace
- Double Pane Windows
- Living Room with Fireplace
Kitchen
- Self-Cleaning Oven
- Microwave
- Dishwasher
- Disposal
Flooring
- Carpet
- Vinyl
Bedrooms and Bathrooms
- 2 Main Level Bedrooms
- Primary Bedroom Suite
- Walk-In Closet
- 2 Full Bathrooms
Laundry
- Laundry in unit
- Dryer
- Washer
Home Security
Outdoor Features
- Balcony
Schools
- Heiman Elementary School
- Prairie Heights Middle School
- Greeley West High School
Utilities
- Forced Air Heating and Cooling System
- Natural Gas Connected
- High Speed Internet
- Phone Available
- Cable TV Available
Listing and Financial Details
- Exclusions: Tenant's Personal Property
- Property held in a trust
- Assessor Parcel Number R2079503
Community Details
Overview
- Association fees include reserves, exterior maintenance w/out roof, ground maintenance, sewer, snow removal, trash, water
- Mountain View Association, Phone Number (970) 352-5035
- Mountain View Condos Ph 2 Bldg 3 Subdivision, Elbert Floorplan
- Mountain View Condos Community
Recreation
- Fitness Center
- Community Pool
- Community Spa
Pet Policy
- Dogs and Cats Allowed
Additional Features
- Clubhouse
- Fire and Smoke Detector
Ownership History
Purchase Details
Home Financials for this Owner
Home Financials are based on the most recent Mortgage that was taken out on this home.Purchase Details
Home Financials for this Owner
Home Financials are based on the most recent Mortgage that was taken out on this home.Similar Homes in the area
Home Values in the Area
Average Home Value in this Area
Purchase History
| Date | Type | Sale Price | Title Company |
|---|---|---|---|
| Special Warranty Deed | $296,000 | Land Title Guarantee | |
| Warranty Deed | $140,000 | -- |
Mortgage History
| Date | Status | Loan Amount | Loan Type |
|---|---|---|---|
| Open | $40,325 | New Conventional | |
| Previous Owner | $12,046 | Stand Alone Second | |
| Previous Owner | $136,010 | FHA |
Property History
| Date | Event | Price | Change | Sq Ft Price |
|---|---|---|---|---|
| 06/05/2024 06/05/24 | Sold | $296,000 | -1.3% | $234 / Sq Ft |
| 02/09/2024 02/09/24 | For Sale | $300,000 | -- | $237 / Sq Ft |
Tax History Compared to Growth
Tax History
| Year | Tax Paid | Tax Assessment Tax Assessment Total Assessment is a certain percentage of the fair market value that is determined by local assessors to be the total taxable value of land and additions on the property. | Land | Improvement |
|---|---|---|---|---|
| 2024 | $1,349 | $18,310 | -- | $18,310 |
| 2023 | $1,287 | $19,700 | $0 | $19,700 |
| 2022 | $1,222 | $13,950 | $0 | $13,950 |
| 2021 | $1,261 | $14,350 | $0 | $14,350 |
| 2020 | $1,321 | $15,080 | $0 | $15,080 |
| 2019 | $1,324 | $15,080 | $0 | $15,080 |
| 2018 | $910 | $10,930 | $0 | $10,930 |
| 2017 | $915 | $10,930 | $0 | $10,930 |
| 2016 | $678 | $9,110 | $0 | $9,110 |
| 2015 | $675 | $9,110 | $0 | $9,110 |
| 2014 | $605 | $7,970 | $0 | $7,970 |
Agents Affiliated with this Home
-
Melissa Golba

Seller's Agent in 2024
Melissa Golba
Golba Group Real Estate
(970) 227-7212
661 Total Sales
-
Kendra Adams
K
Buyer's Agent in 2024
Kendra Adams
Resident Realty
(970) 388-0456
23 Total Sales
Map
Source: REcolorado®
MLS Number: 8930057
APN: R2079503
- 5551 29th St Unit 2812
- 5551 29th St Unit 3513
- 3006 54th Ave
- 5151 29th St Unit 1508
- 5151 29th St Unit 209
- 5151 29th St Unit 1612
- 5151 29th St Unit 1906
- 5151 W 29th St Unit 209
- 5151 W 29th St Unit 1202
- 3155 52nd Ave
- 3102 54th Ave
- 5775 29th St Unit 503
- 5775 29th St Unit 101
- 5775 29th St Unit 1310
- 5775 29th St Unit 208
- 5775 W 29th St Unit 605
- 5196 32nd St
- 2598 53rd Ave
- 2590 53rd Ave
- 5621 W 27th St
