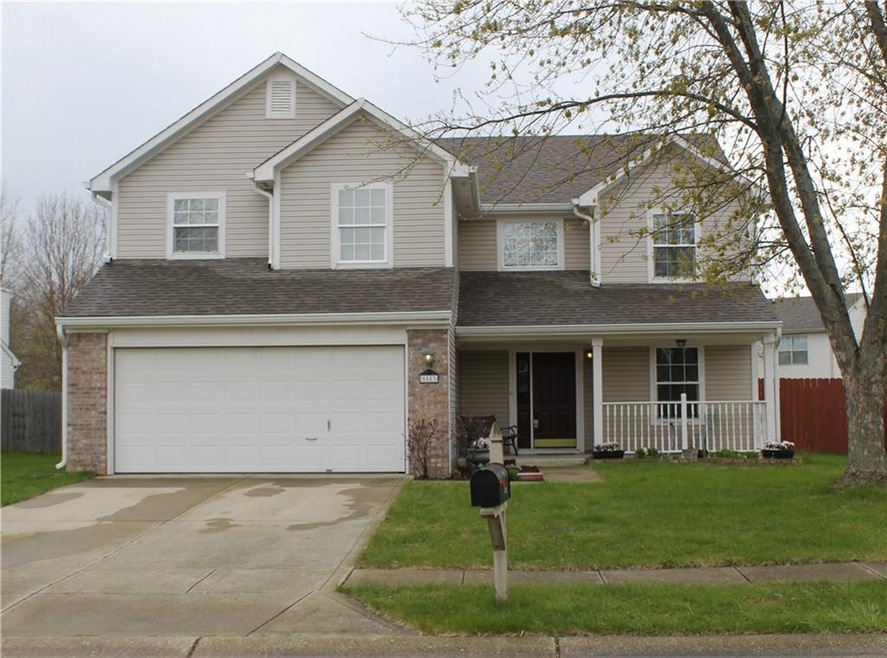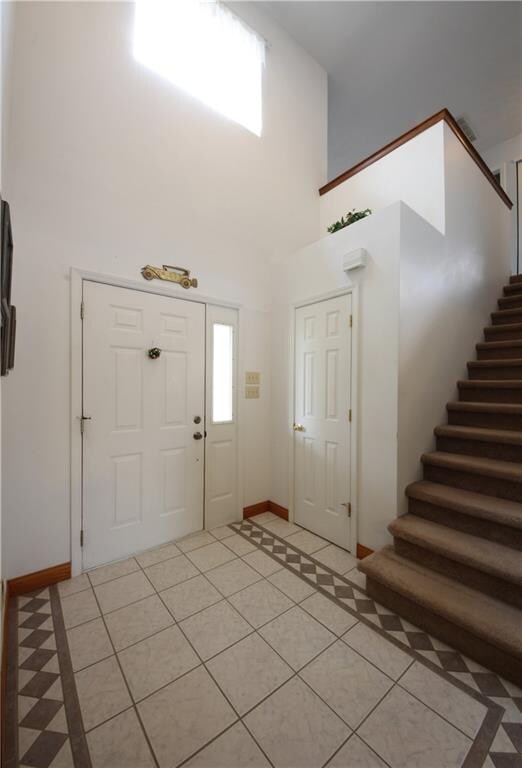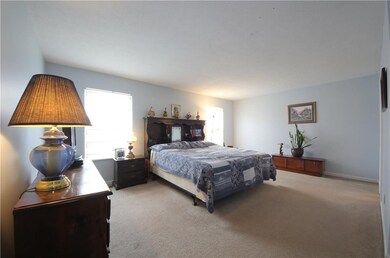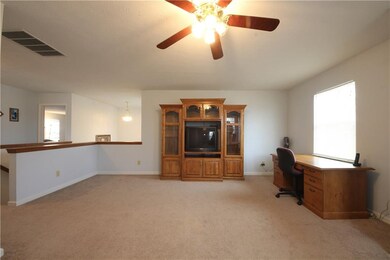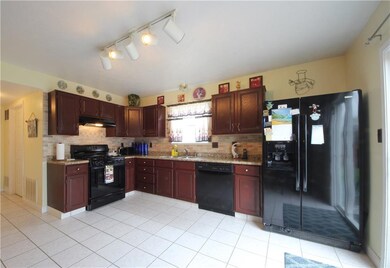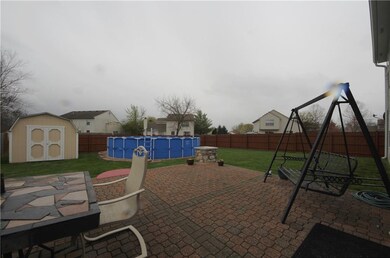
5553 Lippan Way Indianapolis, IN 46221
Valley Mills NeighborhoodHighlights
- Above Ground Pool
- Woodwork
- Shed
- Thermal Windows
- Walk-In Closet
- Forced Air Heating and Cooling System
About This Home
As of December 2023Well maintained home is ready-to-move-in! Handsome 2-story foyer will make you proud to say, "Welcome to my home". Desirable floorplan. Private 1st floor office and 2nd floor family room. Gorgeous kitchen includes pantry & lots of natural light. Ceramic tile throughout main living space, neutral carpet in the private spaces. Backyard retreat incls beautiful patio, swimming pool, mini-barn, & perfect grass surrounded by privacy fence. Huge master suite incls walk-in, his/her sinks & garden tub.
Last Agent to Sell the Property
Jeneene West Realty, LLC License #RB14038544 Listed on: 04/07/2016
Last Buyer's Agent
Katie McCoy
Viewpoint Realty Group, LLC
Home Details
Home Type
- Single Family
Est. Annual Taxes
- $1,374
Year Built
- Built in 1997
Lot Details
- 8,276 Sq Ft Lot
- Privacy Fence
- Back Yard Fenced
Home Design
- Slab Foundation
- Vinyl Construction Material
Interior Spaces
- 2-Story Property
- Woodwork
- Thermal Windows
- Attic Access Panel
Kitchen
- Gas Oven
- Range Hood
- Dishwasher
- Disposal
Bedrooms and Bathrooms
- 3 Bedrooms
- Walk-In Closet
Parking
- Garage
- Driveway
Outdoor Features
- Above Ground Pool
- Shed
Utilities
- Forced Air Heating and Cooling System
- Heating System Uses Gas
- Gas Water Heater
Community Details
- Association fees include snow removal
- Pheasant Run Subdivision
- Property managed by Omni Management Services
Listing and Financial Details
- Assessor Parcel Number 491312110021000200
Ownership History
Purchase Details
Home Financials for this Owner
Home Financials are based on the most recent Mortgage that was taken out on this home.Purchase Details
Home Financials for this Owner
Home Financials are based on the most recent Mortgage that was taken out on this home.Similar Homes in Indianapolis, IN
Home Values in the Area
Average Home Value in this Area
Purchase History
| Date | Type | Sale Price | Title Company |
|---|---|---|---|
| Warranty Deed | $255,000 | First American Title | |
| Warranty Deed | -- | Mtc |
Mortgage History
| Date | Status | Loan Amount | Loan Type |
|---|---|---|---|
| Open | $242,250 | New Conventional | |
| Previous Owner | $142,000 | VA | |
| Previous Owner | $100,000 | New Conventional | |
| Previous Owner | $89,500 | New Conventional | |
| Previous Owner | $33,000 | Future Advance Clause Open End Mortgage |
Property History
| Date | Event | Price | Change | Sq Ft Price |
|---|---|---|---|---|
| 12/16/2023 12/16/23 | Sold | $255,000 | 0.0% | $120 / Sq Ft |
| 12/08/2023 12/08/23 | Pending | -- | -- | -- |
| 12/02/2023 12/02/23 | For Sale | $255,000 | 0.0% | $120 / Sq Ft |
| 10/21/2023 10/21/23 | Pending | -- | -- | -- |
| 10/16/2023 10/16/23 | Price Changed | $255,000 | -1.9% | $120 / Sq Ft |
| 10/11/2023 10/11/23 | Price Changed | $260,000 | -1.9% | $122 / Sq Ft |
| 10/09/2023 10/09/23 | For Sale | $265,000 | 0.0% | $124 / Sq Ft |
| 09/04/2023 09/04/23 | Pending | -- | -- | -- |
| 09/02/2023 09/02/23 | Price Changed | $265,000 | -1.9% | $124 / Sq Ft |
| 08/28/2023 08/28/23 | Price Changed | $270,000 | 0.0% | $127 / Sq Ft |
| 08/28/2023 08/28/23 | For Sale | $270,000 | -1.8% | $127 / Sq Ft |
| 07/19/2023 07/19/23 | Pending | -- | -- | -- |
| 07/18/2023 07/18/23 | Price Changed | $275,000 | -1.8% | $129 / Sq Ft |
| 07/17/2023 07/17/23 | Price Changed | $280,000 | -1.8% | $131 / Sq Ft |
| 07/16/2023 07/16/23 | Price Changed | $285,000 | -1.7% | $134 / Sq Ft |
| 07/07/2023 07/07/23 | For Sale | $290,000 | +104.2% | $136 / Sq Ft |
| 05/23/2016 05/23/16 | Sold | $142,000 | 0.0% | $67 / Sq Ft |
| 04/10/2016 04/10/16 | Off Market | $142,000 | -- | -- |
| 04/07/2016 04/07/16 | For Sale | $142,000 | -- | $67 / Sq Ft |
Tax History Compared to Growth
Tax History
| Year | Tax Paid | Tax Assessment Tax Assessment Total Assessment is a certain percentage of the fair market value that is determined by local assessors to be the total taxable value of land and additions on the property. | Land | Improvement |
|---|---|---|---|---|
| 2024 | $2,757 | $269,800 | $13,900 | $255,900 |
| 2023 | $2,757 | $238,100 | $13,900 | $224,200 |
| 2022 | $2,525 | $210,300 | $13,900 | $196,400 |
| 2021 | $2,389 | $196,500 | $13,900 | $182,600 |
| 2020 | $2,040 | $177,200 | $13,900 | $163,300 |
| 2019 | $1,904 | $156,800 | $13,900 | $142,900 |
| 2018 | $1,729 | $143,700 | $13,900 | $129,800 |
| 2017 | $1,741 | $144,100 | $13,900 | $130,200 |
| 2016 | $1,649 | $137,400 | $13,900 | $123,500 |
| 2014 | $1,375 | $122,500 | $13,900 | $108,600 |
| 2013 | $1,184 | $116,200 | $13,900 | $102,300 |
Agents Affiliated with this Home
-
Jeneene West

Seller's Agent in 2023
Jeneene West
Jeneene West Realty, LLC
(317) 856-4719
95 in this area
477 Total Sales
-
Gregg West

Seller Co-Listing Agent in 2023
Gregg West
Jeneene West Realty, LLC
(317) 374-1507
84 in this area
317 Total Sales
-

Buyer's Agent in 2023
Diego Hernandez
Triple E Realty
(317) 457-1387
2 in this area
55 Total Sales
-

Buyer's Agent in 2016
Katie McCoy
Viewpoint Realty Group, LLC
(317) 491-4418
10 in this area
34 Total Sales
Map
Source: MIBOR Broker Listing Cooperative®
MLS Number: MBR21410088
APN: 49-13-12-110-021.000-200
- 6853 Kellum Dr
- 5446 Lippan Way
- 6737 Raritan Dr
- 6611 Kellum Dr
- 6837 Littleton Dr
- 5832 Cabot Dr
- 5811 Simmul Cir
- 5707 W Mills Rd
- 5801 Mills Rd
- 6853 Cordova Dr
- 6408 Old Mill Dr
- 7163 Cordova Dr
- 7022 Cordova Dr
- 5361 Cradle River Ct
- 5912 Accent Dr
- 7319 Jackie Ct
- 6354 River Run Dr
- 6320 River Valley Way
- 6124 Dry Den Ct
- 6231 Oak Limb Ct
