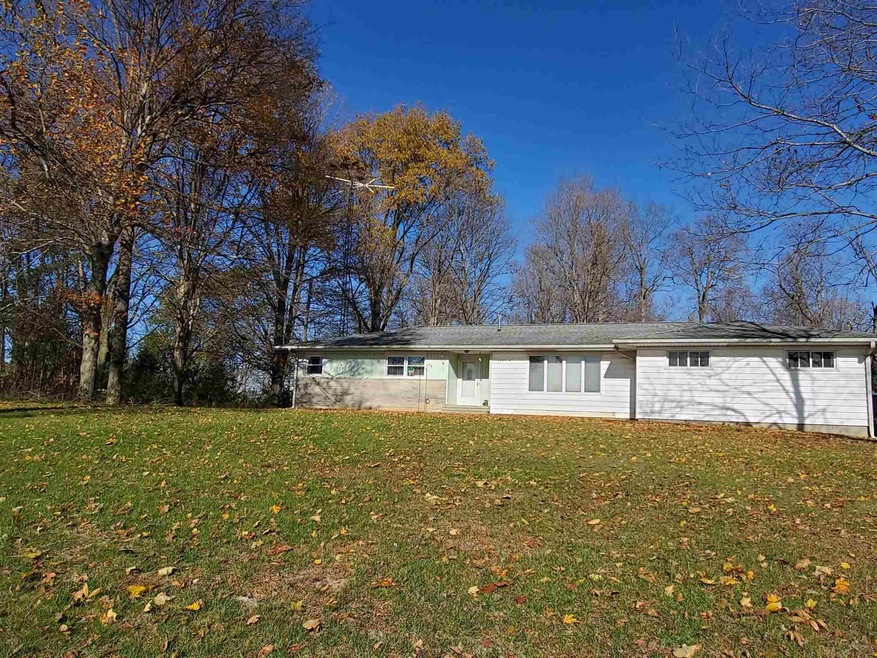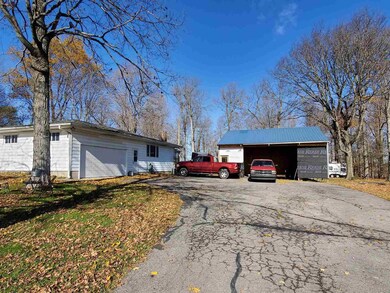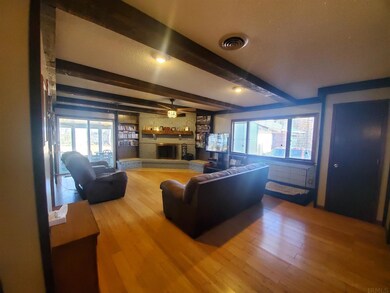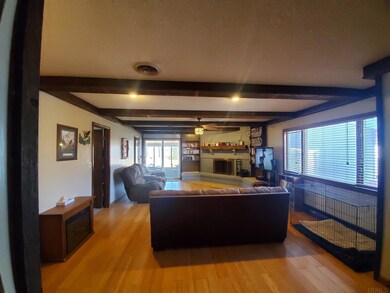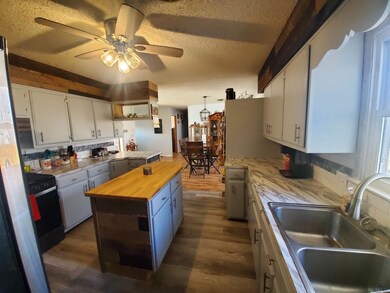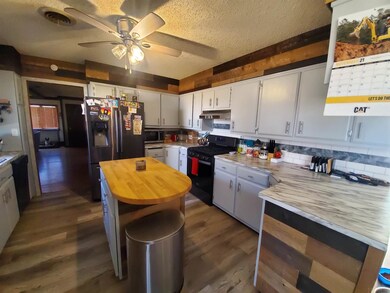
5557 W State Road 218 Delphi, IN 46923
Highlights
- Wooded Lot
- Central Air
- Wood Burning Fireplace
- 2 Car Attached Garage
- Hot Water Heating System
About This Home
As of January 2022Welcome home to this 3 bedroom 2 bathroom home with open concept floor plan with 2 living rooms, partial basement, multiple outbuildings some with power, and 2.8 acres. Come see the built ins and woodwork in this one! 2 car attached garage offers plenty of storage! Come see this one today as it will not last long!
Home Details
Home Type
- Single Family
Est. Annual Taxes
- $2,131
Year Built
- Built in 1960
Lot Details
- 2.82 Acre Lot
- Lot Dimensions are 120x170
- Wooded Lot
Parking
- 2 Car Attached Garage
Home Design
- Metal Siding
- Vinyl Construction Material
Interior Spaces
- 1.5-Story Property
- Wood Burning Fireplace
- Living Room with Fireplace
- Partially Finished Basement
- Crawl Space
Bedrooms and Bathrooms
- 3 Bedrooms
- 2 Full Bathrooms
Schools
- Delphi Community Elementary And Middle School
- Delphi High School
Utilities
- Central Air
- Hot Water Heating System
- Heating System Uses Gas
- Private Company Owned Well
- Well
- Septic System
Listing and Financial Details
- Assessor Parcel Number 08-06-15-000-045.000-006
Ownership History
Purchase Details
Home Financials for this Owner
Home Financials are based on the most recent Mortgage that was taken out on this home.Purchase Details
Home Financials for this Owner
Home Financials are based on the most recent Mortgage that was taken out on this home.Similar Homes in Delphi, IN
Home Values in the Area
Average Home Value in this Area
Purchase History
| Date | Type | Sale Price | Title Company |
|---|---|---|---|
| Warranty Deed | $226,900 | Spigle John E | |
| Warranty Deed | -- | None Available |
Mortgage History
| Date | Status | Loan Amount | Loan Type |
|---|---|---|---|
| Open | $215,555 | New Conventional | |
| Previous Owner | $140,160 | No Value Available |
Property History
| Date | Event | Price | Change | Sq Ft Price |
|---|---|---|---|---|
| 01/12/2022 01/12/22 | Sold | $226,900 | +0.4% | $118 / Sq Ft |
| 12/08/2021 12/08/21 | Pending | -- | -- | -- |
| 12/02/2021 12/02/21 | For Sale | $225,900 | +55.8% | $118 / Sq Ft |
| 01/02/2015 01/02/15 | Sold | $145,000 | -9.3% | $76 / Sq Ft |
| 11/11/2014 11/11/14 | Pending | -- | -- | -- |
| 06/24/2014 06/24/14 | For Sale | $159,900 | -- | $83 / Sq Ft |
Tax History Compared to Growth
Tax History
| Year | Tax Paid | Tax Assessment Tax Assessment Total Assessment is a certain percentage of the fair market value that is determined by local assessors to be the total taxable value of land and additions on the property. | Land | Improvement |
|---|---|---|---|---|
| 2024 | $1,481 | $237,800 | $14,500 | $223,300 |
| 2023 | $1,192 | $223,600 | $14,500 | $209,100 |
| 2022 | $1,192 | $189,300 | $17,200 | $172,100 |
| 2021 | $2,011 | $154,700 | $19,800 | $134,900 |
| 2020 | $1,964 | $140,800 | $19,800 | $121,000 |
| 2019 | $771 | $129,700 | $19,800 | $109,900 |
| 2018 | $673 | $124,100 | $19,800 | $104,300 |
| 2017 | $658 | $126,500 | $18,700 | $107,800 |
| 2016 | $595 | $116,400 | $18,700 | $97,700 |
| 2014 | $510 | $104,900 | $17,100 | $87,800 |
Agents Affiliated with this Home
-
Mathew MacDonald

Seller's Agent in 2022
Mathew MacDonald
F.C. Tucker Company
(765) 894-1432
166 Total Sales
-
Kerry Cremeans
K
Buyer's Agent in 2022
Kerry Cremeans
F.C. Tucker/Shook
(720) 445-0006
42 Total Sales
-
Joan Abbott

Seller's Agent in 2015
Joan Abbott
Joan Abbott Real Estate
(765) 564-9822
189 Total Sales
-

Buyer's Agent in 2015
Dave Miller
Keller Williams Lafayette
Map
Source: Indiana Regional MLS
MLS Number: 202149841
APN: 08-06-15-000-051.000-006
- 911 Samuel Milroy Rd
- 100 N Walnut St
- 425 N Washington St
- 924 S Washington St
- 3 Cobblestone Ct
- 121 W Vine St
- 300 Heritage Dr
- 215 W Front St
- 208 W Vine St
- 2579 W State Road 218
- 1124 S Hamilton St
- 5545 N 900 W
- 9067 W 290 N
- 6539 NE Rockfield Rd
- 9331 W 310 N
- 6679 W Division Line Rd
- 6711 W Division Line Rd
- 6745 W Division Line Rd
- 2075 N 925 W
- 39 Pond View Dr
