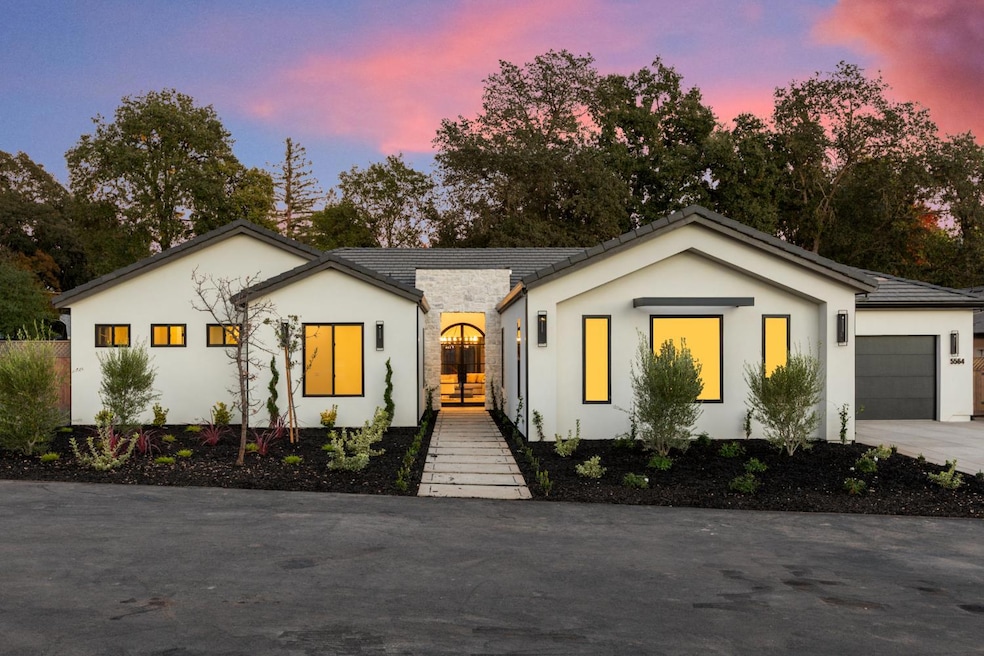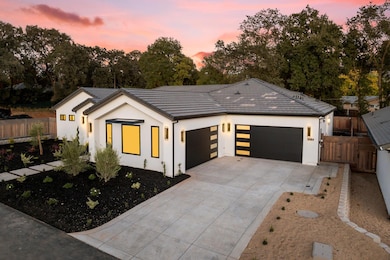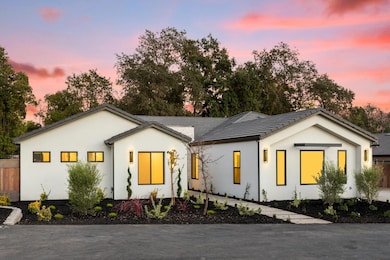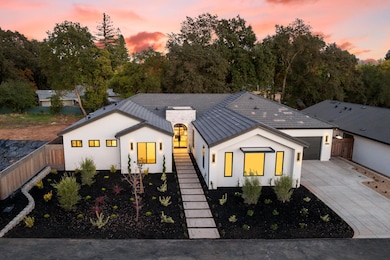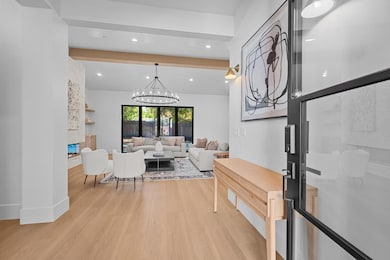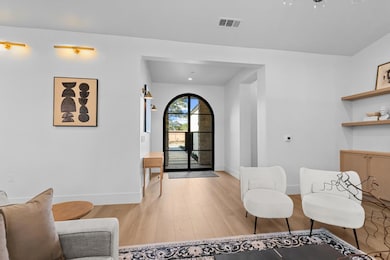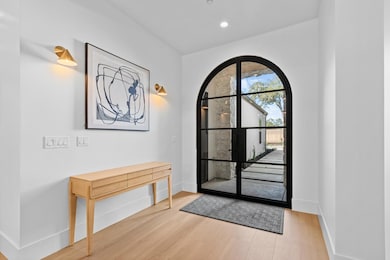5564 Fetz Ln Fair Oaks, CA 95628
Estimated payment $7,944/month
Highlights
- Custom Home
- Built-In Refrigerator
- Cathedral Ceiling
- Bella Vista High School Rated A-
- Private Lot
- Window or Skylight in Bathroom
About This Home
Versatile Luxury Living with Private ADU in a Gated Fair Oaks Community. Experience the perfect blend of space, style, and flexibility in this stunning 4-bedroom, 4-bathroom home with an attached 501 sq ft ADU, located in one of Fair Oaks' most desirable gated neighborhoods. The main residence offers 2,634 sq ft of beautifully designed living space (not including the ADU), set on a generous 0.3-acre lotall crafted for modern living with room to grow. Soaring 10-foot ceilings, an open-concept layout, and high-end finishes create a true sense of luxury and ease. The main living area features a chef's kitchen with premium appliances, a large island, and custom cabinetry, opening seamlessly into the spacious dining and living roomsperfect for entertaining or everyday comfort. The attached ADU provides exceptional versatility with its own private entrance and full amenitiesideal for multi-generational living, guest accommodations, or rental income. Each bedroom in the main home is generously sized, including a primary suite with a spa-like bathroom and a walk-in closet. Enjoy the peaceful outdoor setting from the covered patio and appreciate the security and privacy of a gated community, all just minutes from top-rated schools, shopping, and dining.
Home Details
Home Type
- Single Family
Est. Annual Taxes
- $518
Year Built
- Built in 2025
Lot Details
- 0.3 Acre Lot
- Street terminates at a dead end
- Private Lot
- Property is zoned RD-3
Parking
- 4 Car Attached Garage
- 2 Open Parking Spaces
- Front Facing Garage
- Side Facing Garage
- Garage Door Opener
- Driveway
Home Design
- Custom Home
- Concrete Foundation
- Slab Foundation
- Frame Construction
- Tile Roof
- Concrete Perimeter Foundation
- Stucco
Interior Spaces
- 3,135 Sq Ft Home
- 1-Story Property
- Cathedral Ceiling
- Decorative Fireplace
- Electric Fireplace
- Family Room
- Combination Dining and Living Room
Kitchen
- Electric Cooktop
- Range Hood
- Built-In Refrigerator
- Dishwasher
- Kitchen Island
- Quartz Countertops
Flooring
- Laminate
- Tile
Bedrooms and Bathrooms
- 4 Bedrooms
- Secondary Bathroom Double Sinks
- Window or Skylight in Bathroom
Laundry
- Laundry in unit
- Sink Near Laundry
- 220 Volts In Laundry
- Washer and Dryer Hookup
Home Security
- Video Cameras
- Fire and Smoke Detector
Utilities
- Central Heating and Cooling System
Community Details
- No Home Owners Association
- Building Fire Alarm
Listing and Financial Details
- Assessor Parcel Number 253-0091-016-0000
Map
Home Values in the Area
Average Home Value in this Area
Tax History
| Year | Tax Paid | Tax Assessment Tax Assessment Total Assessment is a certain percentage of the fair market value that is determined by local assessors to be the total taxable value of land and additions on the property. | Land | Improvement |
|---|---|---|---|---|
| 2025 | $518 | $85,959 | $85,959 | -- |
| 2024 | $518 | $40,156 | $40,156 | -- |
Property History
| Date | Event | Price | List to Sale | Price per Sq Ft |
|---|---|---|---|---|
| 11/18/2025 11/18/25 | For Sale | $1,499,000 | -- | $478 / Sq Ft |
Purchase History
| Date | Type | Sale Price | Title Company |
|---|---|---|---|
| Grant Deed | $500,000 | None Listed On Document |
Source: MetroList
MLS Number: 225145102
APN: 253-0091-016
- 5556 Fetz Ln
- 5548 Fetz Ln
- 8643 Pershing Ave
- 5340 Nelle Place
- 5806 Almond Ave
- 5302 Illinois Ave
- 8490 Wattle Way
- 8484 Mallee Cir
- 8488 Mallee Cir
- 8492 Mallee Cir
- 8496 Mallee Cir
- 8300 Mallee Cir
- 8486 Wattle Way
- 8304 Mallee Cir
- 8480 Mallee Cir
- 8483 Wattle Way
- 8489 Mallee Cir
- 8482 Wattle Way
- 8493 Mallee Cir
- 8497 Mallee Cir
- 5334 Kenneth Ave Unit Type B
- 8701 El Chapul Way
- 8721 Greenback Ln
- 4825 Hazel Ave
- 6244 Hazel Ave
- 6239 Pecan Ave
- 12202 Fair Oaks Blvd
- 9201 Madison Ave
- 8073 Treecrest Ave
- 9160 Madison Ave
- 8059 Targa Cir
- 8079 Sunrise Way E
- 6016 Sunrise Vista Dr
- 5849 Sunrise Vista Dr
- 8481 Cortadera Dr
- 8842 Winding Way
- 9237 Greenback Ln
- 7969 Madison Ave
- 12633 Fair Oaks Blvd
- 9364 Ridgeside Ln
