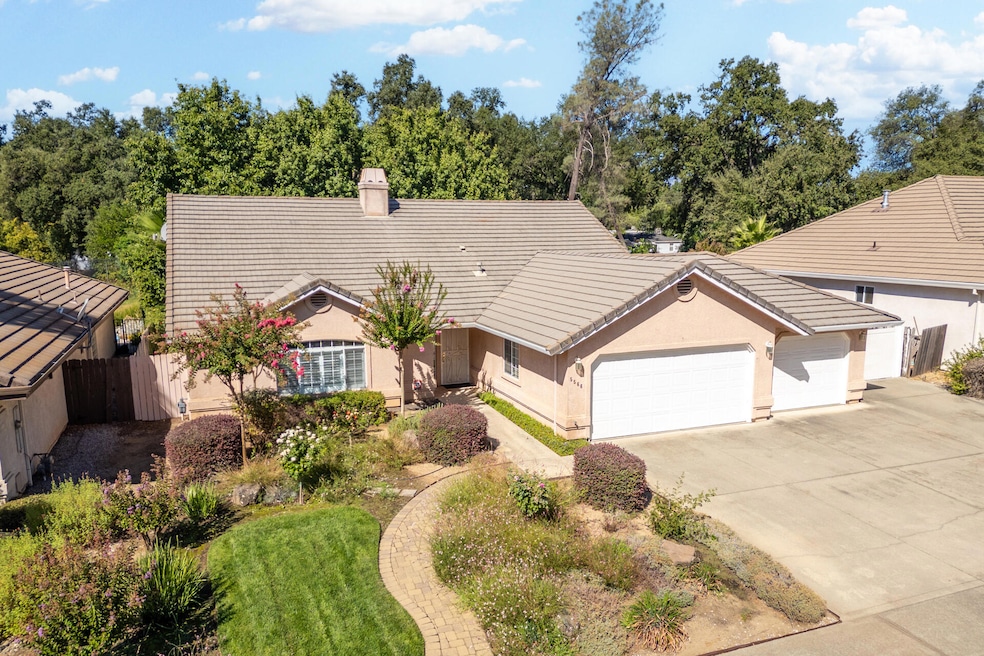
5566 Indianwood Dr Redding, CA 96001
Bonnyview NeighborhoodEstimated payment $2,858/month
Total Views
1,171
3
Beds
2
Baths
1,916
Sq Ft
$245
Price per Sq Ft
Highlights
- Parking available for a boat
- City View
- Solid Surface Countertops
- Shasta High School Rated A
- Contemporary Architecture
- No HOA
About This Home
Massive RV parking sets the stage for this inviting home, which features an open floor plan with soaring ceilings and a cozy two-sided fireplace connecting the family and living rooms. The kitchen is equipped with stainless steel appliances, while large windows with tasteful coverings fill the home with natural light. An extra-wide driveway, three-car garage, and gated side access offer plenty of room for your RV, boat, or other toys. Enjoy the landscaped front yard, generous side yard, and a relaxing back patio—perfect for outdoor living and entertaining.
Home Details
Home Type
- Single Family
Est. Annual Taxes
- $3,574
Year Built
- Built in 1995
Lot Details
- 8,712 Sq Ft Lot
- Sprinkler System
Parking
- Parking available for a boat
Home Design
- Contemporary Architecture
- Slab Foundation
- Stucco
Interior Spaces
- 1,916 Sq Ft Home
- 1-Story Property
- City Views
- Washer and Dryer Hookup
Kitchen
- Breakfast Bar
- Built-In Oven
- Built-In Microwave
- Solid Surface Countertops
Bedrooms and Bathrooms
- 3 Bedrooms
- 2 Full Bathrooms
- Double Vanity
Utilities
- Forced Air Heating and Cooling System
Community Details
- No Home Owners Association
- River Bend Subdivision
Listing and Financial Details
- Assessor Parcel Number 048-520-015-000
Map
Create a Home Valuation Report for This Property
The Home Valuation Report is an in-depth analysis detailing your home's value as well as a comparison with similar homes in the area
Home Values in the Area
Average Home Value in this Area
Tax History
| Year | Tax Paid | Tax Assessment Tax Assessment Total Assessment is a certain percentage of the fair market value that is determined by local assessors to be the total taxable value of land and additions on the property. | Land | Improvement |
|---|---|---|---|---|
| 2025 | $3,574 | $352,722 | $85,335 | $267,387 |
| 2024 | $3,518 | $345,807 | $83,662 | $262,145 |
| 2023 | $3,518 | $339,027 | $82,022 | $257,005 |
| 2022 | $3,458 | $332,380 | $80,414 | $251,966 |
| 2021 | $3,440 | $325,864 | $78,838 | $247,026 |
| 2020 | $3,486 | $322,524 | $78,030 | $244,494 |
| 2019 | $3,307 | $316,200 | $76,500 | $239,700 |
| 2018 | $3,336 | $310,000 | $75,000 | $235,000 |
| 2017 | $3,402 | $311,590 | $79,217 | $232,373 |
| 2016 | $3,292 | $305,481 | $77,664 | $227,817 |
| 2015 | $3,249 | $300,893 | $76,498 | $224,395 |
| 2014 | $3,226 | $295,000 | $75,000 | $220,000 |
Source: Public Records
Property History
| Date | Event | Price | Change | Sq Ft Price |
|---|---|---|---|---|
| 08/15/2025 08/15/25 | For Sale | $469,900 | +51.6% | $245 / Sq Ft |
| 07/01/2017 07/01/17 | Sold | $310,000 | -7.5% | $162 / Sq Ft |
| 06/02/2017 06/02/17 | Pending | -- | -- | -- |
| 02/27/2017 02/27/17 | For Sale | $335,000 | +13.6% | $175 / Sq Ft |
| 08/07/2013 08/07/13 | Sold | $295,000 | 0.0% | $154 / Sq Ft |
| 06/15/2013 06/15/13 | Pending | -- | -- | -- |
| 05/21/2013 05/21/13 | For Sale | $295,000 | -- | $154 / Sq Ft |
Source: Shasta Association of REALTORS®
Purchase History
| Date | Type | Sale Price | Title Company |
|---|---|---|---|
| Interfamily Deed Transfer | -- | First American Title Company | |
| Interfamily Deed Transfer | -- | None Available | |
| Grant Deed | $310,000 | Fidelity Natl Title Co Of Ca | |
| Grant Deed | $295,000 | Placer Title Company | |
| Interfamily Deed Transfer | -- | None Available | |
| Interfamily Deed Transfer | -- | None Available | |
| Grant Deed | $182,000 | Placer Title Company |
Source: Public Records
Mortgage History
| Date | Status | Loan Amount | Loan Type |
|---|---|---|---|
| Open | $236,500 | New Conventional | |
| Closed | $218,762 | FHA | |
| Previous Owner | $225,000 | Credit Line Revolving | |
| Previous Owner | $100,000 | No Value Available |
Source: Public Records
Similar Homes in Redding, CA
Source: Shasta Association of REALTORS®
MLS Number: 25-3762
APN: 048-520-015-000
Nearby Homes
- 5537 Indianwood Dr
- 5867 Bell Rd
- 3385 Pioneer Ln
- 691 Rivercrest Pkwy
- 3190 Barrel Ct
- 3110 Pioneer Ln
- 6136 Riverside Dr
- 5365 E Bonnyview Rd
- 4218 Jane St
- 4323 Churn Crk Rd
- 609 Dee Ct
- 2938 Nicolet Ln
- 5166 E Bonnyview Rd
- 620 Dee Ct
- 2940 Felstet Ln
- 5101 Bidwell Rd
- 1125 Lorraine Dr
- 3708 Traverse St
- 1283 Denton Way
- 1312 Dominion Dr
- 683 Joaquin Ave
- 3700 Churn Creek Rd
- 1071 Bond St Unit 1
- 1671 Bramble Place Unit Downstairs
- 2635 Russell St
- 706 State St
- 1765 Laurel Ave Unit Condo Left
- 1215 Industrial St
- 540 South St
- 2684 Wilson Ave
- 2172 West St
- 1551 Market St
- 1559 Willis St
- 1230 Canby Rd
- 2142 Butte St
- 1534 Fig Ave
- 2045 Shasta St
- 1077 Burton Dr Unit A
- 1046 Continental St Unit 4
- 910 Canby Rd






