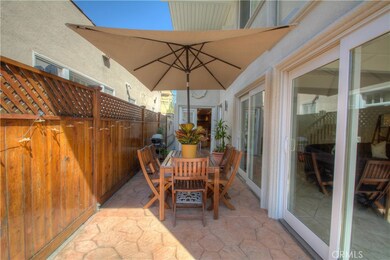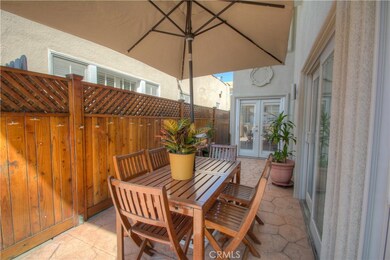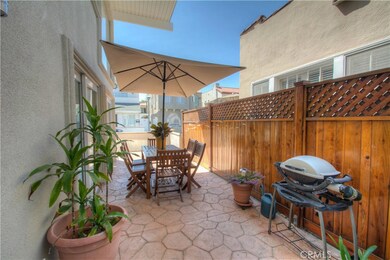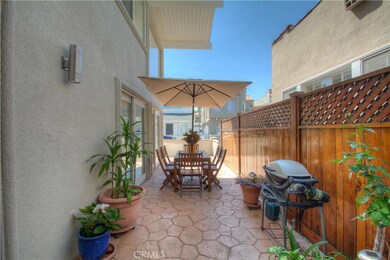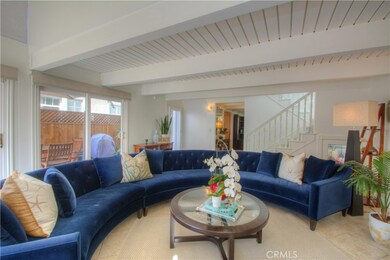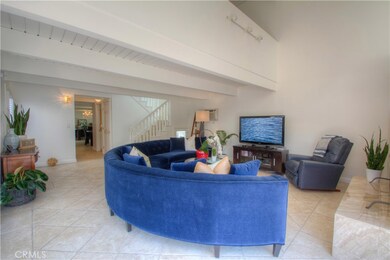
5567 E Saint Irmo Walk Long Beach, CA 90803
Naples NeighborhoodEstimated Value: $1,888,000 - $2,081,000
Highlights
- Fireplace in Primary Bedroom
- Contemporary Architecture
- Granite Countertops
- Naples Bayside Academy Rated A
- Cathedral Ceiling
- No HOA
About This Home
As of March 2018This Stylish 3 bed 3 bath Mid-Century Coastal Contemporary home situated half a block from the charming canals of Naples Island offers abundant natural light with tons of windows & clean lines throughout a fantastic floor plan. The living room welcomes you with soaring ceilings & a marble surround fireplace with glass door access to a wonderful wrap around patio perfect for enjoying outdoor dining or morning coffee year round. The beautiful kitchen upgraded with granite counters, maple cabinetry, stainless steel appliances & a breakfast bar also sits adjacent the patio and formal dining room making entertaining a breeze! Upstairs, two spacious bedrooms (1 currently configured as a loft) share a remodeled full bath while down the hall, the master bedroom with fireplace & private balcony space offers a lovely en suite bath with skylights, dual sinks & soaking tub. You’ll appreciate the true 2 car garage with an additional parking space in back, along with central heat & AC plus so much more from this light & bright gem.
Last Agent to Sell the Property
First Team Real Estate License #01161648 Listed on: 09/27/2017

Home Details
Home Type
- Single Family
Est. Annual Taxes
- $17,037
Year Built
- Built in 1965 | Remodeled
Lot Details
- 2,405 Sq Ft Lot
- Density is up to 1 Unit/Acre
- Property is zoned LBR1S
Parking
- 2 Car Attached Garage
- 1 Open Parking Space
Home Design
- Contemporary Architecture
Interior Spaces
- 2,220 Sq Ft Home
- 2-Story Property
- Beamed Ceilings
- Cathedral Ceiling
- Living Room with Fireplace
- Neighborhood Views
Kitchen
- Breakfast Bar
- Gas Oven
- Six Burner Stove
- Built-In Range
- Dishwasher
- Granite Countertops
Bedrooms and Bathrooms
- 3 Bedrooms
- Fireplace in Primary Bedroom
- All Upper Level Bedrooms
- Walk-In Closet
- 3 Full Bathrooms
- Granite Bathroom Countertops
- Dual Vanity Sinks in Primary Bathroom
- Soaking Tub
Laundry
- Laundry Room
- Laundry in Garage
Outdoor Features
- Balcony
- Open Patio
- Exterior Lighting
Utilities
- Central Heating and Cooling System
Community Details
- No Home Owners Association
Listing and Financial Details
- Tax Lot 13
- Tax Tract Number 500
- Assessor Parcel Number 7244012033
Ownership History
Purchase Details
Purchase Details
Home Financials for this Owner
Home Financials are based on the most recent Mortgage that was taken out on this home.Purchase Details
Purchase Details
Home Financials for this Owner
Home Financials are based on the most recent Mortgage that was taken out on this home.Purchase Details
Home Financials for this Owner
Home Financials are based on the most recent Mortgage that was taken out on this home.Purchase Details
Home Financials for this Owner
Home Financials are based on the most recent Mortgage that was taken out on this home.Purchase Details
Home Financials for this Owner
Home Financials are based on the most recent Mortgage that was taken out on this home.Purchase Details
Home Financials for this Owner
Home Financials are based on the most recent Mortgage that was taken out on this home.Similar Homes in Long Beach, CA
Home Values in the Area
Average Home Value in this Area
Purchase History
| Date | Buyer | Sale Price | Title Company |
|---|---|---|---|
| Joseph H Minarovic Family Trust | -- | Alban & Alban | |
| Minarovic Joseph H | $1,200,000 | Ticor Title Company | |
| Macksoud Family Trust | -- | None Available | |
| Macksoud Alexander E | -- | None Available | |
| Macksoud Alexander E | $1,025,000 | North American Title Co | |
| Noel Marla J | $595,000 | Gateway Title | |
| Naughton Patricia C | $312,500 | -- | |
| The Manor Fund | $93,430 | -- |
Mortgage History
| Date | Status | Borrower | Loan Amount |
|---|---|---|---|
| Previous Owner | Minarovic Joseph H | $50,000 | |
| Previous Owner | Minarovic Joseph H | $790,000 | |
| Previous Owner | Macksoud Alexander E | $417,000 | |
| Previous Owner | Macksoud Alexander E | $455,000 | |
| Previous Owner | Macksoud Alexander E | $500,000 | |
| Previous Owner | Noel Marla J | $40,000 | |
| Previous Owner | Noel Marla J | $476,000 | |
| Previous Owner | Naughton Patricia C | $50,000 | |
| Previous Owner | Naughton Patricia C | $294,880 | |
| Previous Owner | Naughton Patricia C | $270,000 |
Property History
| Date | Event | Price | Change | Sq Ft Price |
|---|---|---|---|---|
| 03/09/2018 03/09/18 | Sold | $1,200,000 | -3.9% | $541 / Sq Ft |
| 02/07/2018 02/07/18 | Pending | -- | -- | -- |
| 11/08/2017 11/08/17 | Price Changed | $1,249,000 | -2.3% | $563 / Sq Ft |
| 09/27/2017 09/27/17 | For Sale | $1,279,000 | -- | $576 / Sq Ft |
Tax History Compared to Growth
Tax History
| Year | Tax Paid | Tax Assessment Tax Assessment Total Assessment is a certain percentage of the fair market value that is determined by local assessors to be the total taxable value of land and additions on the property. | Land | Improvement |
|---|---|---|---|---|
| 2024 | $17,037 | $1,338,618 | $1,070,896 | $267,722 |
| 2023 | $16,756 | $1,312,372 | $1,049,899 | $262,473 |
| 2022 | $15,705 | $1,286,640 | $1,029,313 | $257,327 |
| 2021 | $15,414 | $1,261,413 | $1,009,131 | $252,282 |
| 2019 | $15,194 | $1,224,000 | $979,200 | $244,800 |
| 2018 | $15,399 | $1,255,683 | $1,004,551 | $251,132 |
| 2016 | $14,160 | $1,206,925 | $965,544 | $241,381 |
| 2015 | $13,578 | $1,188,797 | $951,041 | $237,756 |
| 2014 | $13,287 | $1,150,000 | $919,800 | $230,200 |
Agents Affiliated with this Home
-
Sue La Bounty

Seller's Agent in 2018
Sue La Bounty
First Team Real Estate
(562) 225-8695
37 in this area
111 Total Sales
-
Gina Ammon

Buyer's Agent in 2018
Gina Ammon
JohnHart Corp.
(310) 489-1021
95 Total Sales
Map
Source: California Regional Multiple Listing Service (CRMLS)
MLS Number: OC17223062
APN: 7244-012-033
- 59 Rivo Alto Canal
- 50 Rivo Alto Canal
- 85 Rivo Alto Canal
- 29 W Neapolitan Ln
- 5490 E The Toledo
- 135 Siena Dr
- 15 The Colonnade
- 5745 Campo Walk
- 5400 E The Toledo Unit 509
- 5400 E The Toledo Unit 701
- 259 Ravenna Dr
- 5455 E Sorrento Dr
- 201 Bay Shore Ave Unit 209
- 383 Bay Shore Ave Unit 407
- 57 Savona Walk
- 5809 E Corso di Napoli
- 48 57th Place
- 5903 E Corso di Napoli
- 179 Santa Ana Ave
- 207 Santa Ana Ave
- 5567 E Saint Irmo Walk
- 5565 E Saint Irmo Walk
- 5573 E Saint Irmo Walk
- 5561 E Saint Irmo Walk
- 5577 E Saint Irmo Walk
- 5579 E Saint Irmo Walk
- 5557 E Saint Irmo Walk
- 5576 Riviera Walk
- 5578 Riviera Walk
- 5574 Riviera Walk
- 5580 Riviera Walk
- 5572 Riviera Walk
- 5568 E Saint Irmo Walk Unit 1/2
- 5568 E Saint Irmo Walk
- 5570 E Saint Irmo Walk
- 5564 E Saint Irmo Walk
- 5583 E Saint Irmo Walk
- 5553 E Saint Irmo Walk
- 5576 E Saint Irmo Walk
- 5560 E Saint Irmo Walk

