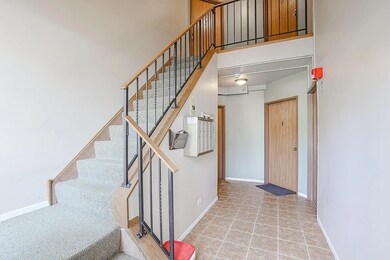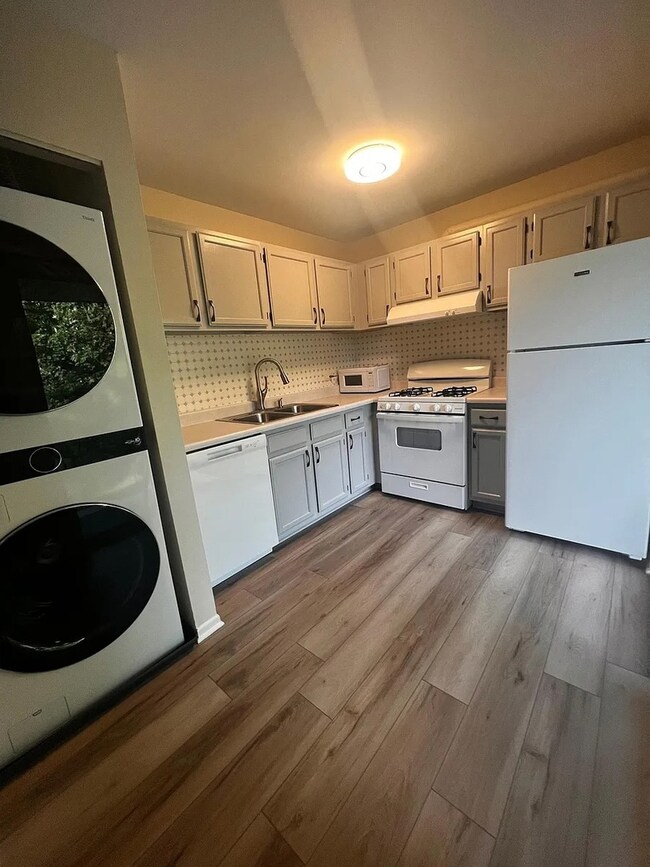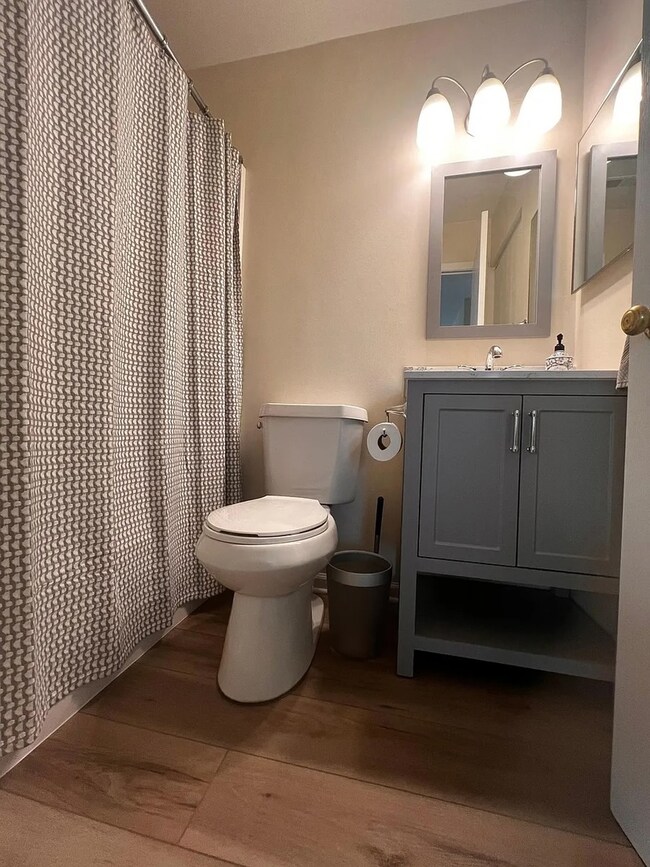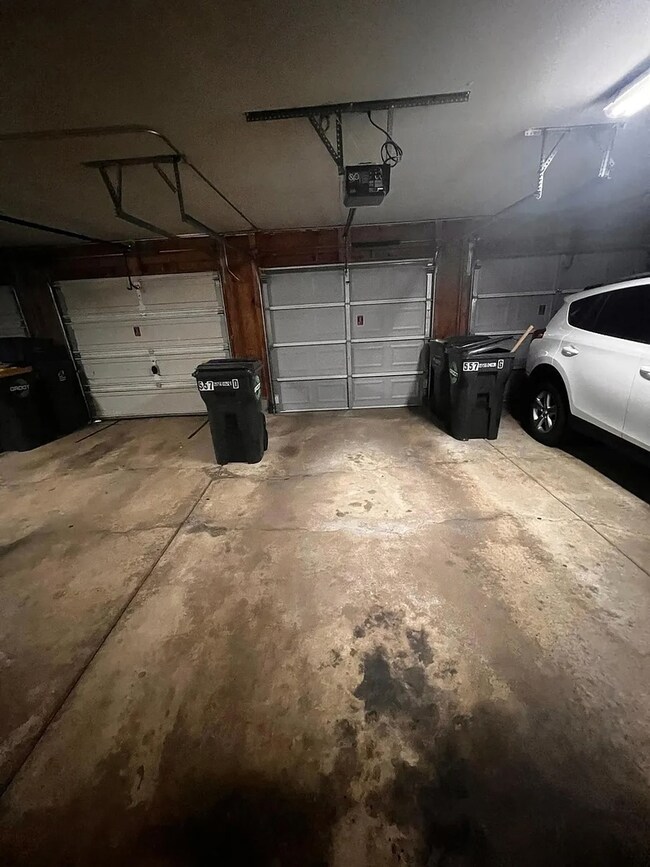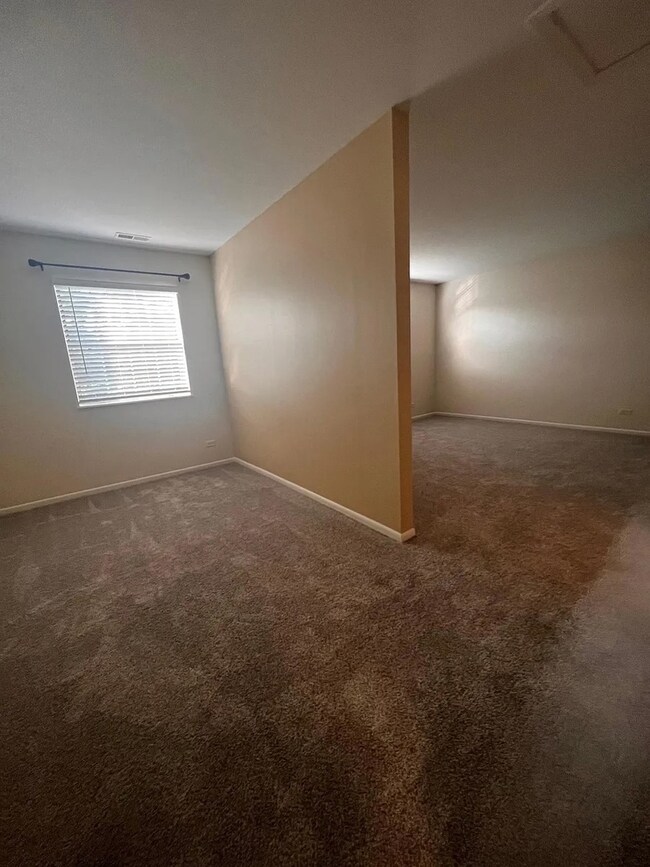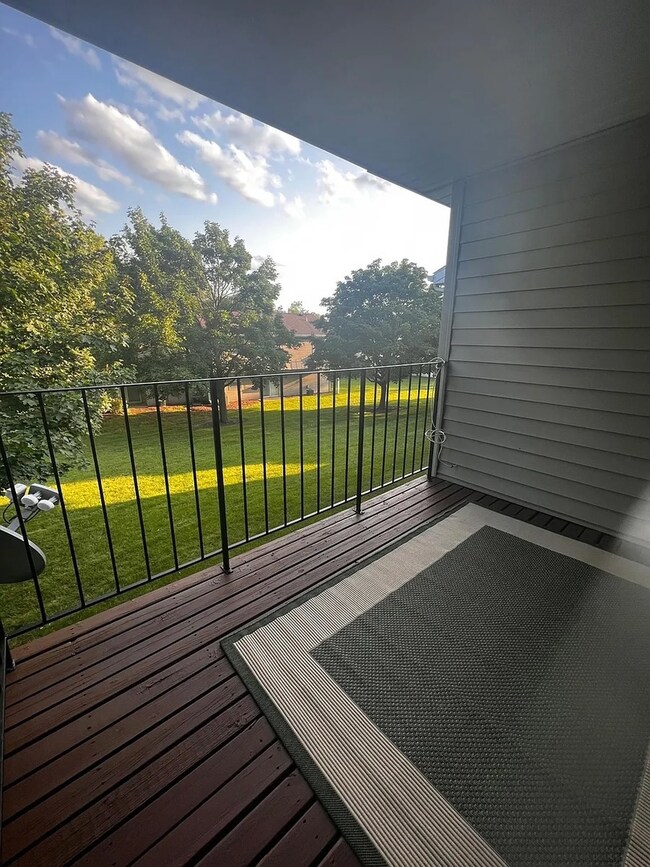557 E Shag Bark Ln Unit G Streamwood, IL 60107
Highlights
- Home Office
- Living Room
- Forced Air Heating and Cooling System
- Balcony
- Laundry Room
- 3-minute walk to Challenger Park
About This Home
--AVAILABLE SEPTEMBER 5 - Open Floor Plan, 1 Spacious Bedroom + Flexible Room for a Home Office or an Exercise Room, 1 Bathroom, a Covered Balcony, 1 Car Garage with Ample Room for Storage. Major Mechanics have been Replaced in 2021, New Furnace and NEW Air Conditioner, New Water Heater!" --- NO PETS! Landlord is looking for a minimum credit score of 700; a good landlord references INCOME of at least three times the rent amount. Everyone 18+ must apply. No eviction history allowed. A criminal BACKGROUND CHECK is also required. ELECTRONIC APPLICATION IS $79, $250 move-in /out deposit, and $ 50 non-refundable administrative fee.1-month security deposit required. Tenant pays for gas, electricity, and renters' insurance is required
Property Details
Home Type
- Multi-Family
Est. Annual Taxes
- $3,612
Year Built
- Built in 1986
Parking
- 1 Car Garage
- Driveway
- Parking Included in Price
Home Design
- Property Attached
- Asphalt Roof
- Concrete Perimeter Foundation
Interior Spaces
- 850 Sq Ft Home
- 2-Story Property
- Living Room
- Family or Dining Combination
- Home Office
- Microwave
- Laundry Room
Flooring
- Carpet
- Vinyl
Bedrooms and Bathrooms
- 1 Bedroom
- 1 Potential Bedroom
- 1 Full Bathroom
- Separate Shower
Outdoor Features
- Balcony
Utilities
- Forced Air Heating and Cooling System
- Heating System Uses Natural Gas
Listing and Financial Details
- Property Available on 9/5/25
- Rent includes water, snow removal
Community Details
Overview
- 4 Units
- Manager Association, Phone Number (866) 473-2573
- Victorian Park Subdivision
- Property managed by Real Manage
Pet Policy
- Dogs and Cats Allowed
Map
Source: Midwest Real Estate Data (MRED)
MLS Number: 12416559
APN: 06-14-428-015-1230
- 557 E Shag Bark Ln Unit H
- 78 N Victoria Ln Unit F
- 556 E Shag Bark Ln Unit C
- 527 E Shag Bark Ln Unit H
- 103 Abbeywood Cir
- 1003 E Schaumburg Rd
- 340 Somerset Dr
- 803 Brook Dr Unit 7
- 133 Abbeywood Cir
- 318 Chrisman Dr
- 32 Woodridge Ln
- 282 E Shag Bark Ln Unit 2
- 7 Woodmar Ct
- 1 N Oltendorf Rd
- 102 Villa Rd
- 211 N Oltendorf Rd
- 215 N Oltendorf Rd
- 55 W Green Meadows Blvd
- 36 W Green Meadows Blvd
- 125 Seton Place
- 27 N Victoria Ln Unit G
- 215 E Maxon Ln
- 262 Odlum Ct Unit 19192
- 391 Fallbrook Ct
- 109 Holmes Way Unit 172221
- 295 Hunterdon Ct Unit 1295A
- 335 Glen Leven Ct
- 208 Ivy Ct Unit 3A
- 257 Butternut Ln Unit 3A
- 204 Glasgow Ln
- 2353 County Farm Ln
- 2403 Mallow Ct Unit Z2
- 2 Acorn Dr
- 875 Pacific Ave
- 2404 Kenmore Ct
- 134 Winchester Dr
- 1010 N Knollwood Dr
- 100 Brittany Dr Unit 17C2
- 1303 Tinnerella Ave Unit 1301
- 1900 Windsong Dr

