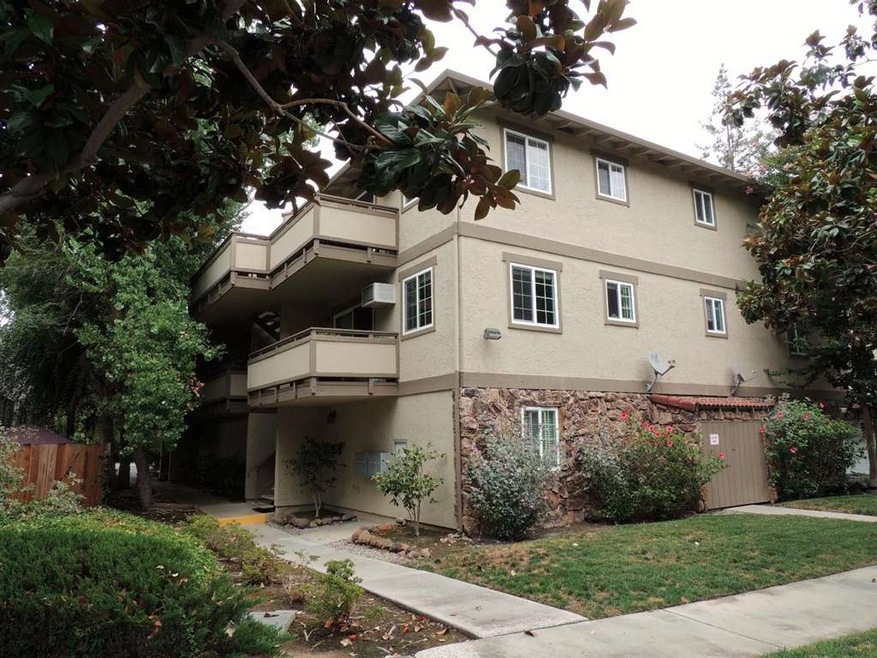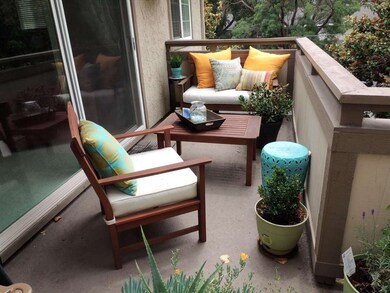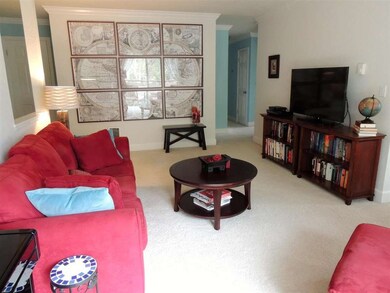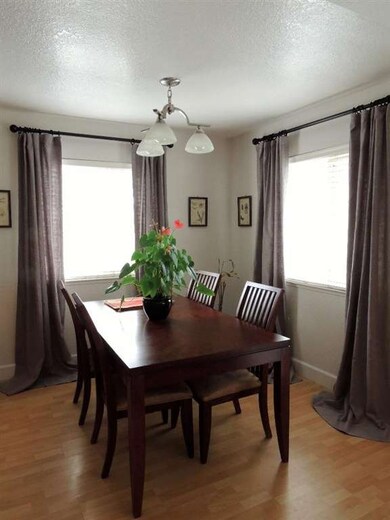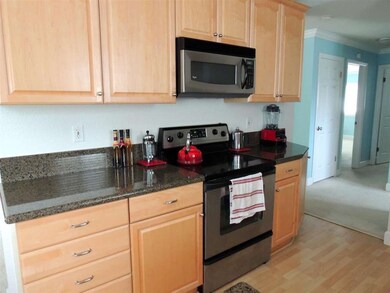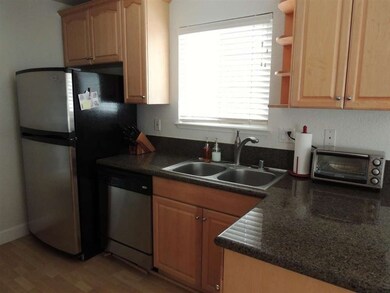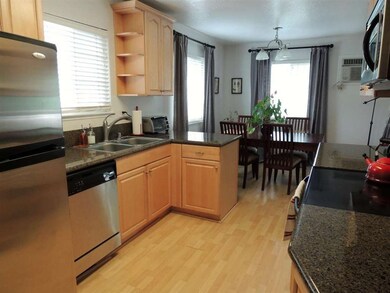
557 W Latimer Ave Unit 14 Campbell, CA 95008
Downtown Campbell NeighborhoodHighlights
- Bonus Room
- Granite Countertops
- Double Pane Windows
- Westmont High School Rated A
- 1 Car Detached Garage
- Bathtub with Shower
About This Home
As of September 2015Beautiful, top floor, end-unit just blocks to Downtown Campbell. 2 Master suites w/ full baths. Dual pane windows & inside laundry. 1 level unit and pet friendly complex on a quiet cul-de-sac street. Balcony, 1 car garage PLUS a large storage room. Unit also comes with a dedicated outdoor parking space. Wonderful neighborhood and minutes to The Pruneyard, Whole Foods, and the Campbell Farmer's Market on Sundays. Easy access to freeways and light rail. Don't miss this one, it's a beauty & move-in ready!
Last Agent to Sell the Property
Leslie Marshall
Coldwell Banker Residential Brokerage License #01370435 Listed on: 08/07/2015

Last Buyer's Agent
Terel Beppu
Intero Real Estate Services License #01754691

Property Details
Home Type
- Condominium
Est. Annual Taxes
- $10,059
Year Built
- Built in 1980
Parking
- 1 Car Detached Garage
- Guest Parking
- Assigned Parking
Home Design
- Slab Foundation
- Composition Roof
Interior Spaces
- 1,126 Sq Ft Home
- 1-Story Property
- Double Pane Windows
- Dining Area
- Bonus Room
Kitchen
- Electric Oven
- Microwave
- Granite Countertops
Flooring
- Carpet
- Laminate
- Stone
Bedrooms and Bathrooms
- 2 Bedrooms
- 2 Full Bathrooms
- Dual Sinks
- Bathtub with Shower
- Walk-in Shower
Laundry
- Laundry Room
- Washer and Dryer
Utilities
- Cooling System Mounted To A Wall/Window
- Zoned Heating
- Cable TV Available
Community Details
- Property has a Home Owners Association
- Association fees include common area electricity, common area gas, exterior painting, garbage, insurance - common area, insurance - structure, landscaping / gardening, maintenance - common area, reserves, roof, water
- Compass Association
Listing and Financial Details
- Assessor Parcel Number 305-51-014
Ownership History
Purchase Details
Home Financials for this Owner
Home Financials are based on the most recent Mortgage that was taken out on this home.Purchase Details
Home Financials for this Owner
Home Financials are based on the most recent Mortgage that was taken out on this home.Purchase Details
Home Financials for this Owner
Home Financials are based on the most recent Mortgage that was taken out on this home.Purchase Details
Home Financials for this Owner
Home Financials are based on the most recent Mortgage that was taken out on this home.Purchase Details
Home Financials for this Owner
Home Financials are based on the most recent Mortgage that was taken out on this home.Purchase Details
Home Financials for this Owner
Home Financials are based on the most recent Mortgage that was taken out on this home.Purchase Details
Purchase Details
Purchase Details
Purchase Details
Similar Homes in the area
Home Values in the Area
Average Home Value in this Area
Purchase History
| Date | Type | Sale Price | Title Company |
|---|---|---|---|
| Interfamily Deed Transfer | -- | Placer Title Company | |
| Interfamily Deed Transfer | -- | Placer Title Company | |
| Interfamily Deed Transfer | -- | Old Republic Title Company | |
| Grant Deed | $652,000 | Old Republic Title Company | |
| Grant Deed | $360,000 | Old Republic Title Company | |
| Grant Deed | $530,000 | Ticor Title Company Of Ca | |
| Grant Deed | $470,000 | First American Title Company | |
| Grant Deed | -- | First American Title Company | |
| Interfamily Deed Transfer | -- | First American Title Company | |
| Grant Deed | -- | First American Title Company | |
| Interfamily Deed Transfer | -- | First American Title Company |
Mortgage History
| Date | Status | Loan Amount | Loan Type |
|---|---|---|---|
| Open | $220,000 | New Conventional | |
| Open | $428,000 | New Conventional | |
| Closed | $441,000 | New Conventional | |
| Previous Owner | $77,000 | Credit Line Revolving | |
| Previous Owner | $358,000 | New Conventional | |
| Previous Owner | $10,800 | Unknown | |
| Previous Owner | $353,479 | FHA | |
| Previous Owner | $106,000 | Credit Line Revolving | |
| Previous Owner | $424,000 | Purchase Money Mortgage | |
| Previous Owner | $376,000 | Fannie Mae Freddie Mac |
Property History
| Date | Event | Price | Change | Sq Ft Price |
|---|---|---|---|---|
| 09/16/2015 09/16/15 | Sold | $652,000 | +8.8% | $579 / Sq Ft |
| 08/12/2015 08/12/15 | Pending | -- | -- | -- |
| 08/07/2015 08/07/15 | For Sale | $599,000 | +66.4% | $532 / Sq Ft |
| 09/21/2012 09/21/12 | Sold | $360,000 | -2.7% | $320 / Sq Ft |
| 06/06/2012 06/06/12 | Pending | -- | -- | -- |
| 05/24/2012 05/24/12 | For Sale | $370,000 | 0.0% | $329 / Sq Ft |
| 05/14/2012 05/14/12 | Pending | -- | -- | -- |
| 05/12/2012 05/12/12 | Price Changed | $370,000 | +37.0% | $329 / Sq Ft |
| 05/11/2012 05/11/12 | For Sale | $270,000 | -- | $240 / Sq Ft |
Tax History Compared to Growth
Tax History
| Year | Tax Paid | Tax Assessment Tax Assessment Total Assessment is a certain percentage of the fair market value that is determined by local assessors to be the total taxable value of land and additions on the property. | Land | Improvement |
|---|---|---|---|---|
| 2024 | $10,059 | $800,000 | $400,000 | $400,000 |
| 2023 | $9,660 | $720,000 | $360,000 | $360,000 |
| 2022 | $9,798 | $727,314 | $363,657 | $363,657 |
| 2021 | $9,271 | $685,000 | $342,500 | $342,500 |
| 2020 | $9,359 | $705,744 | $352,872 | $352,872 |
| 2019 | $9,220 | $691,906 | $345,953 | $345,953 |
| 2018 | $8,930 | $678,340 | $339,170 | $339,170 |
| 2017 | $8,796 | $665,040 | $332,520 | $332,520 |
| 2016 | $8,267 | $652,000 | $326,000 | $326,000 |
| 2015 | $4,919 | $368,858 | $184,429 | $184,429 |
| 2014 | $4,685 | $361,634 | $180,817 | $180,817 |
Agents Affiliated with this Home
-

Seller's Agent in 2015
Leslie Marshall
Coldwell Banker Residential Brokerage
(408) 491-1674
2 Total Sales
-

Buyer's Agent in 2015
Terel Beppu
Intero Real Estate Services
(408) 829-0112
60 Total Sales
-
R
Seller's Agent in 2012
Ronald Cedillo
Home Buyers Realty
Map
Source: MLSListings
MLS Number: ML81498847
APN: 305-51-014
- 649 Del Roy Ct
- 448 Kings Ct
- 104 Hardy Ave
- 51 Jim Elder Dr
- 197 Branbury Dr
- 433 W Rincon Ave Unit L
- 3392 Merrimac Dr
- 970 Hedegard Ave
- 597 Valley Forge Way Unit 4
- 3308 Valley Forge Way
- 1070 Boise Dr
- 3821 Abbey Ct
- 118 Salice Way
- 3178 Williamsburg Dr
- 3170 Williamsburg Dr
- 3598 Payne Ave Unit 8
- 195 N 3rd St
- 1325 Merrivale Square W
- 244 Gomes Ct Unit 2
- 3290 Payne Ave
