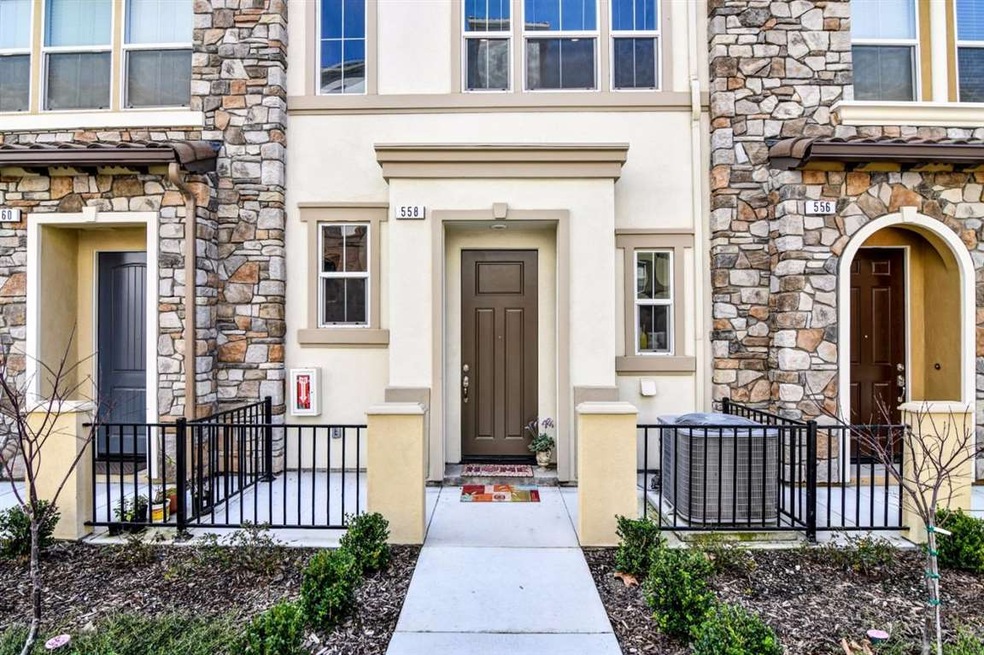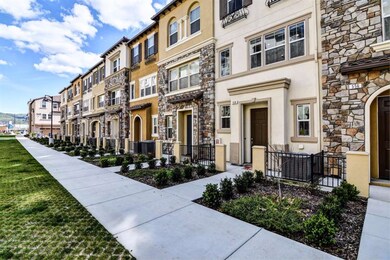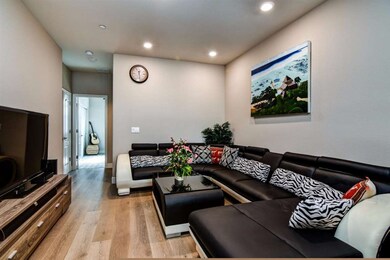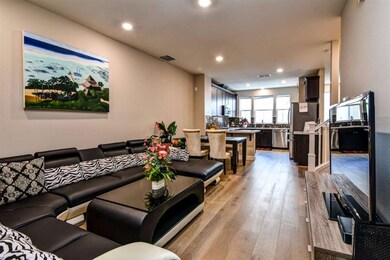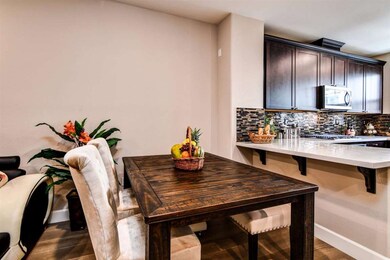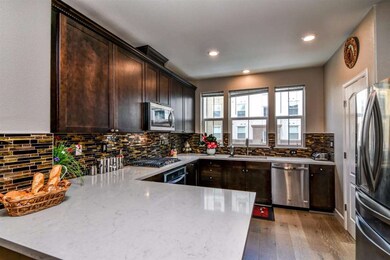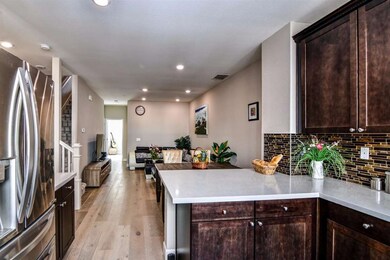
558 Barcelona Loop Milpitas, CA 95035
Highlights
- Contemporary Architecture
- Wood Flooring
- Stone Countertops
- Mabel Mattos Elementary School Rated A
- High Ceiling
- 3-minute walk to Bob McGuire Park
About This Home
As of December 2021* Great Location! Conveniently located near High Tech Companies, Hwy 880, Hwy 680, the Great Mall, light rail, Stratford School, upcoming BART station. * 2 yrs new home built by reputable KB Home & $40,000 upgrades such as: hardwood floors, designer carpet, Caesarstone kitchen counter tops and top quality cabinets, LED recessed lights, designer paints, stainless steel appliances, etc. Laundry room with large storage area. Dual Zone Central A/C and heating.* Excellent floor plan layout: One bedroom one bath on main floor, Two master suites on top floor. Spacious bedrooms and walk-in closets. * Attached 2 car garage * City of Milpitas Bob McGuire Park, Lighted Tennis courts, Playground, Tot Lot, BBQ area, Amphitheater, Community Center are next to this complex. * Quiet neighborhood, surrounded by upscale residential buildings! * No neighbors above or below this townhouse unit! * * ROSE Elem (API 805), * RANCHO Middle (API 857), * MILPITAS High (API 830)*
Last Agent to Sell the Property
Yon Kim
Realty One Group - World Properties License #01477254 Listed on: 02/28/2017

Last Buyer's Agent
Stella Zhu
Intero Real Estate Services License #01869016

Townhouse Details
Home Type
- Townhome
Est. Annual Taxes
- $15,316
Year Built
- Built in 2015
Lot Details
- 1,263 Sq Ft Lot
Parking
- 2 Car Garage
Home Design
- Contemporary Architecture
- Slab Foundation
- Tile Roof
Interior Spaces
- 1,643 Sq Ft Home
- 3-Story Property
- High Ceiling
- Double Pane Windows
- Combination Dining and Living Room
Kitchen
- Gas Oven
- Range Hood
- Microwave
- Dishwasher
- Stone Countertops
- Disposal
Flooring
- Wood
- Carpet
- Tile
Bedrooms and Bathrooms
- 3 Bedrooms
- Walk-In Closet
- 3 Full Bathrooms
- Dual Sinks
- Bathtub with Shower
- Bathtub Includes Tile Surround
- Walk-in Shower
Laundry
- Laundry Room
- Washer and Dryer Hookup
Utilities
- Forced Air Heating and Cooling System
- Vented Exhaust Fan
- 220 Volts
- Cable TV Available
Listing and Financial Details
- Assessor Parcel Number 086-85-039
Community Details
Overview
- Property has a Home Owners Association
- Association fees include common area electricity, exterior painting, insurance - liability, landscaping / gardening, maintenance - common area, management fee
- 94 Units
- Helsing Group Association
- Built by Palazzo Owners Association
Pet Policy
- Limit on the number of pets
Ownership History
Purchase Details
Home Financials for this Owner
Home Financials are based on the most recent Mortgage that was taken out on this home.Purchase Details
Purchase Details
Home Financials for this Owner
Home Financials are based on the most recent Mortgage that was taken out on this home.Purchase Details
Home Financials for this Owner
Home Financials are based on the most recent Mortgage that was taken out on this home.Similar Homes in the area
Home Values in the Area
Average Home Value in this Area
Purchase History
| Date | Type | Sale Price | Title Company |
|---|---|---|---|
| Grant Deed | $1,200,000 | Orange Coast Ttl Co Of Nocal | |
| Interfamily Deed Transfer | -- | None Available | |
| Grant Deed | $830,000 | Old Republic Title Company | |
| Grant Deed | $784,000 | First American Title Company |
Mortgage History
| Date | Status | Loan Amount | Loan Type |
|---|---|---|---|
| Open | $944,000 | New Conventional | |
| Previous Owner | $620,500 | New Conventional | |
| Previous Owner | $625,500 | New Conventional |
Property History
| Date | Event | Price | Change | Sq Ft Price |
|---|---|---|---|---|
| 12/15/2021 12/15/21 | Sold | $1,200,000 | +1.7% | $730 / Sq Ft |
| 11/02/2021 11/02/21 | Pending | -- | -- | -- |
| 10/21/2021 10/21/21 | For Sale | $1,180,000 | +40.5% | $718 / Sq Ft |
| 04/26/2017 04/26/17 | Sold | $839,999 | -1.1% | $511 / Sq Ft |
| 04/08/2017 04/08/17 | Pending | -- | -- | -- |
| 03/16/2017 03/16/17 | Price Changed | $849,000 | -2.3% | $517 / Sq Ft |
| 02/28/2017 02/28/17 | For Sale | $869,000 | -- | $529 / Sq Ft |
Tax History Compared to Growth
Tax History
| Year | Tax Paid | Tax Assessment Tax Assessment Total Assessment is a certain percentage of the fair market value that is determined by local assessors to be the total taxable value of land and additions on the property. | Land | Improvement |
|---|---|---|---|---|
| 2024 | $15,316 | $1,248,480 | $624,240 | $624,240 |
| 2023 | $15,247 | $1,224,000 | $612,000 | $612,000 |
| 2022 | $15,141 | $1,200,000 | $600,000 | $600,000 |
| 2021 | $11,498 | $889,923 | $444,855 | $445,068 |
| 2020 | $11,297 | $880,799 | $440,294 | $440,505 |
| 2019 | $11,155 | $863,529 | $431,661 | $431,868 |
| 2018 | $10,600 | $846,598 | $423,198 | $423,400 |
| 2017 | $10,107 | $799,680 | $399,840 | $399,840 |
| 2016 | $9,704 | $784,000 | $392,000 | $392,000 |
| 2015 | $1,319 | $102,024 | $102,024 | $0 |
Agents Affiliated with this Home
-
Marian Chaney

Seller's Agent in 2021
Marian Chaney
Intero Real Estate Services
(650) 383-7388
1 in this area
19 Total Sales
-
J
Buyer's Agent in 2021
Jocelyn Xie
FlyHomes, Inc
-
Y
Seller's Agent in 2017
Yon Kim
Realty One Group - World Properties
-
S
Buyer's Agent in 2017
Stella Zhu
Intero Real Estate Services
Map
Source: MLSListings
MLS Number: ML81640475
APN: 086-85-039
- 629 Barcelona Loop
- 1310 Thistle Place
- 1407 Nightshade Rd Unit 21
- 1235 Merry Loop
- 1496 Nightshade Rd Unit 40
- 1452 Nightshade Rd Unit 40
- 825 Garden St
- 1633 Centre Pointe Dr
- 320 Riesling Ave Unit 23
- 285 Wild Rose Way
- 896 Towne Dr Unit 168
- 882 Inspiration Place Unit 37
- 1507 Canal St
- 1976 Tarob Ct
- 1101 S Main St Unit 216
- 1809 Joshua Tree Cir
- 1603 Canal St
- 1926 Journey St
- 1928 Journey St
- 1980 Journey St
