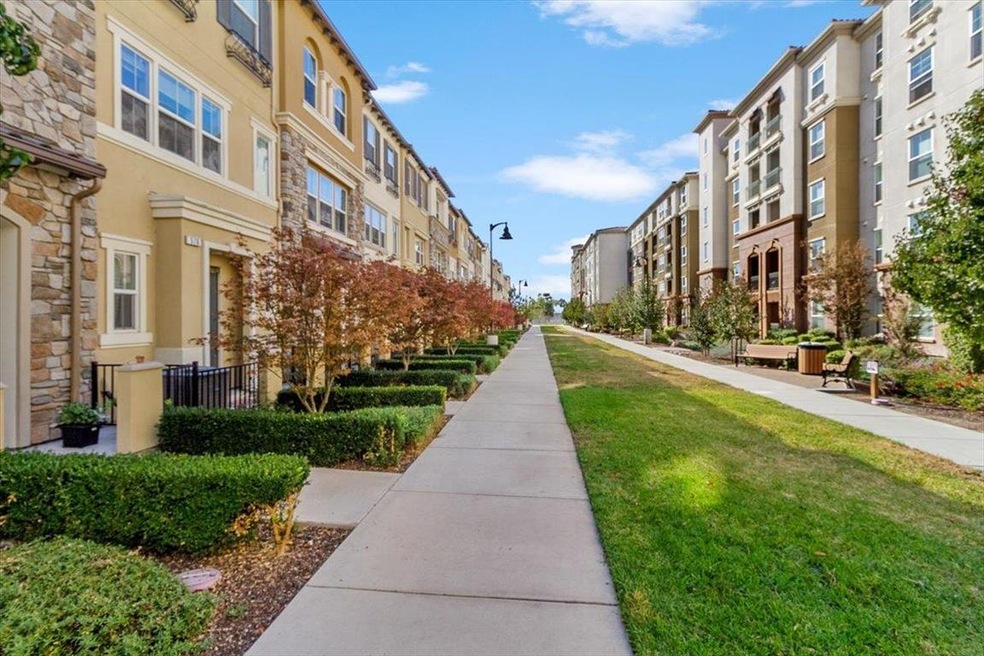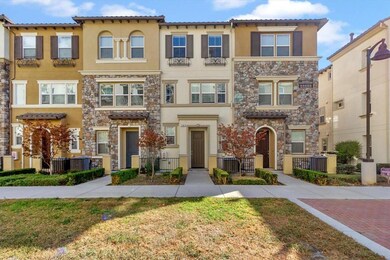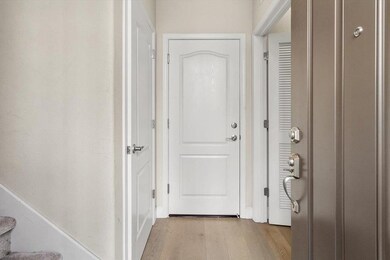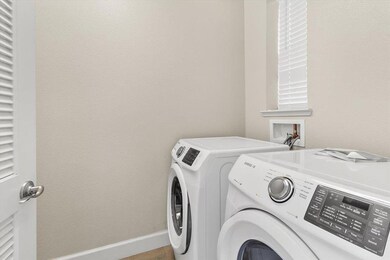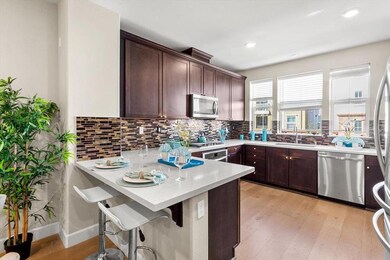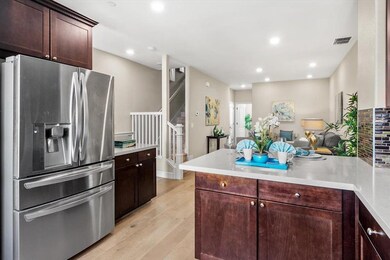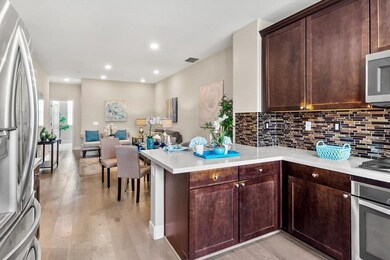
558 Barcelona Loop Milpitas, CA 95035
Highlights
- Senior Community
- Guest Parking
- Combination Dining and Living Room
- Wood Flooring
- Forced Air Heating and Cooling System
- 3-minute walk to Bob McGuire Park
About This Home
As of December 2021Welcome to this luxurious, only 6 year old KB Home townhouse in one of the finest communities in Milpitas! Walking distance to new Milpitas BART station, VTA, light rail, & elementary school. Close to Great Mall/Costco/Ranch 99 & Cisco/Oracle/Amazon. This lavish unit had tons of upgrades from builder such as: hardwood floors, designer carpet, Caesarstone kitchen counter tops and top quality cabinets, LED recessed lights, designer paints, stainless steel appliances, etc. Laundry room with large storage area. Dual Zone Central A/C and heating. It offers excellent floor plan: One bedroom one bath on main floor, Two master suites on top floor. Spacious bedrooms and walk-in closets. Attached 2 car garage. Bob McGuire Park is just steps away with Lighted Tennis courts, Playground, Tot Lot, BBQ area; Amphitheater & Community Center are next to this complex. Excellent Milpitas Schools! Great lifestyle and convenience, for families and professionals! Look and feel like Brand New!
Last Agent to Sell the Property
Intero Real Estate Services License #01937247 Listed on: 10/21/2021

Last Buyer's Agent
Jocelyn Xie
FlyHomes, Inc License #02131534

Townhouse Details
Home Type
- Townhome
Est. Annual Taxes
- $15,316
Year Built
- 2015
HOA Fees
- $335 Monthly HOA Fees
Parking
- 2 Car Garage
- Guest Parking
Home Design
- Tile Roof
- Concrete Perimeter Foundation
Interior Spaces
- 1,643 Sq Ft Home
- 3-Story Property
- Gas Fireplace
- Combination Dining and Living Room
- Laundry in unit
Flooring
- Wood
- Carpet
- Tile
Bedrooms and Bathrooms
- 3 Bedrooms
- 3 Full Bathrooms
Additional Features
- 597 Sq Ft Lot
- Forced Air Heating and Cooling System
Community Details
Overview
- Senior Community
- Association fees include common area electricity, insurance - common area, landscaping / gardening, maintenance - exterior, maintenance - road, management fee
- Frist Residential Association
Pet Policy
- Dogs Allowed
Ownership History
Purchase Details
Home Financials for this Owner
Home Financials are based on the most recent Mortgage that was taken out on this home.Purchase Details
Purchase Details
Home Financials for this Owner
Home Financials are based on the most recent Mortgage that was taken out on this home.Purchase Details
Home Financials for this Owner
Home Financials are based on the most recent Mortgage that was taken out on this home.Similar Homes in Milpitas, CA
Home Values in the Area
Average Home Value in this Area
Purchase History
| Date | Type | Sale Price | Title Company |
|---|---|---|---|
| Grant Deed | $1,200,000 | Orange Coast Ttl Co Of Nocal | |
| Interfamily Deed Transfer | -- | None Available | |
| Grant Deed | $830,000 | Old Republic Title Company | |
| Grant Deed | $784,000 | First American Title Company |
Mortgage History
| Date | Status | Loan Amount | Loan Type |
|---|---|---|---|
| Open | $944,000 | New Conventional | |
| Previous Owner | $620,500 | New Conventional | |
| Previous Owner | $625,500 | New Conventional |
Property History
| Date | Event | Price | Change | Sq Ft Price |
|---|---|---|---|---|
| 12/15/2021 12/15/21 | Sold | $1,200,000 | +1.7% | $730 / Sq Ft |
| 11/02/2021 11/02/21 | Pending | -- | -- | -- |
| 10/21/2021 10/21/21 | For Sale | $1,180,000 | +40.5% | $718 / Sq Ft |
| 04/26/2017 04/26/17 | Sold | $839,999 | -1.1% | $511 / Sq Ft |
| 04/08/2017 04/08/17 | Pending | -- | -- | -- |
| 03/16/2017 03/16/17 | Price Changed | $849,000 | -2.3% | $517 / Sq Ft |
| 02/28/2017 02/28/17 | For Sale | $869,000 | -- | $529 / Sq Ft |
Tax History Compared to Growth
Tax History
| Year | Tax Paid | Tax Assessment Tax Assessment Total Assessment is a certain percentage of the fair market value that is determined by local assessors to be the total taxable value of land and additions on the property. | Land | Improvement |
|---|---|---|---|---|
| 2024 | $15,316 | $1,248,480 | $624,240 | $624,240 |
| 2023 | $15,247 | $1,224,000 | $612,000 | $612,000 |
| 2022 | $15,141 | $1,200,000 | $600,000 | $600,000 |
| 2021 | $11,498 | $889,923 | $444,855 | $445,068 |
| 2020 | $11,297 | $880,799 | $440,294 | $440,505 |
| 2019 | $11,155 | $863,529 | $431,661 | $431,868 |
| 2018 | $10,600 | $846,598 | $423,198 | $423,400 |
| 2017 | $10,107 | $799,680 | $399,840 | $399,840 |
| 2016 | $9,704 | $784,000 | $392,000 | $392,000 |
| 2015 | $1,319 | $102,024 | $102,024 | $0 |
Agents Affiliated with this Home
-
Marian Chaney

Seller's Agent in 2021
Marian Chaney
Intero Real Estate Services
(650) 383-7388
1 in this area
19 Total Sales
-
J
Buyer's Agent in 2021
Jocelyn Xie
FlyHomes, Inc
-
Y
Seller's Agent in 2017
Yon Kim
Realty One Group - World Properties
-
S
Buyer's Agent in 2017
Stella Zhu
Intero Real Estate Services
Map
Source: MLSListings
MLS Number: ML81867724
APN: 086-85-039
- 629 Barcelona Loop
- 1310 Thistle Place
- 1407 Nightshade Rd Unit 21
- 1235 Merry Loop
- 1496 Nightshade Rd Unit 40
- 1452 Nightshade Rd Unit 40
- 825 Garden St
- 380 Riesling Ave Unit 21
- 1633 Centre Pointe Dr
- 320 Riesling Ave Unit 23
- 285 Wild Rose Way
- 896 Towne Dr Unit 168
- 361 Montague Expy
- 882 Inspiration Place Unit 37
- 1507 Canal St
- 1976 Tarob Ct
- 1101 S Main St Unit 216
- 1603 Canal St
- 1926 Journey St
- 1928 Journey St
