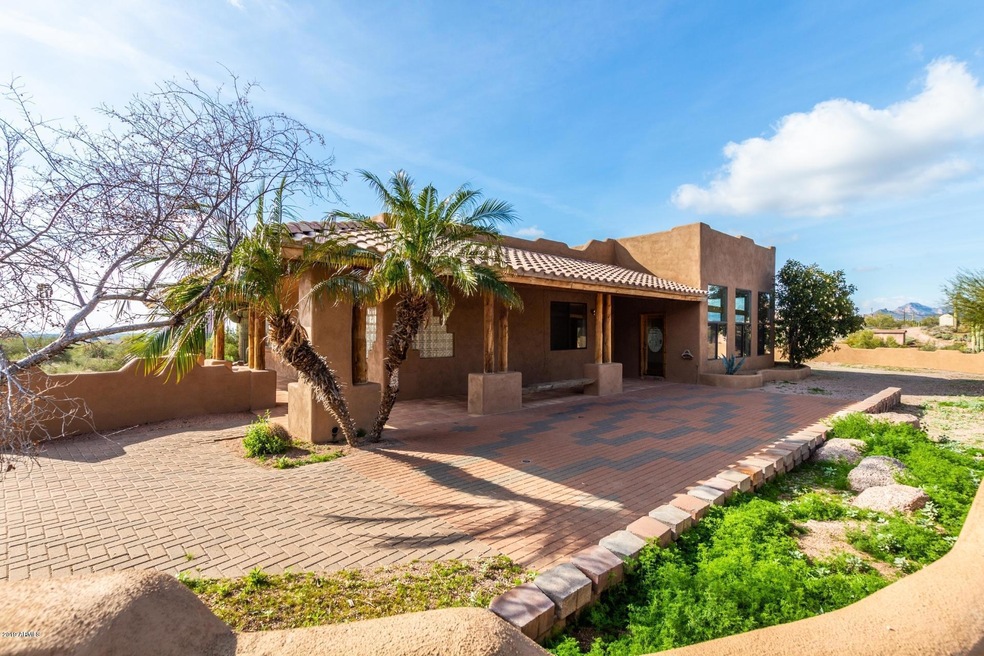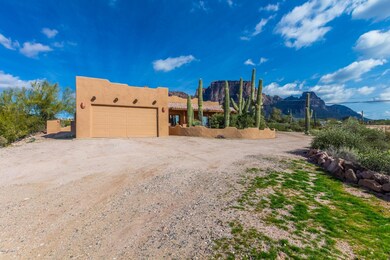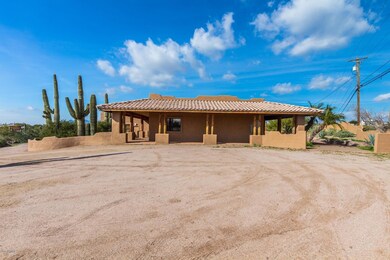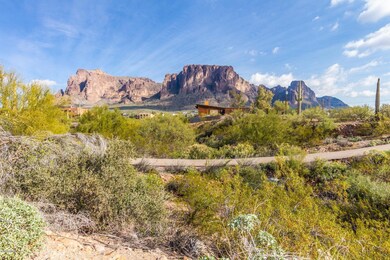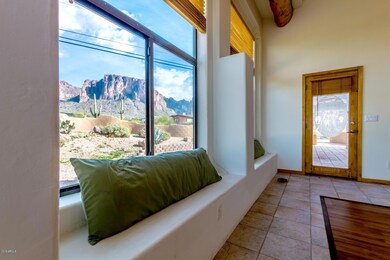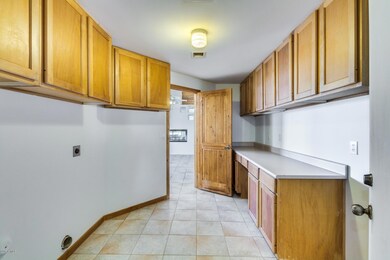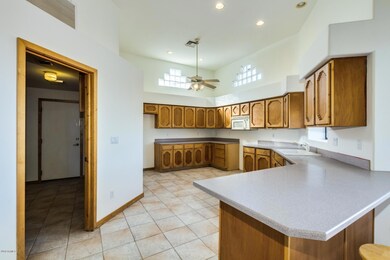
5580 E Lost Dutchman Blvd Apache Junction, AZ 85119
Highlights
- Horses Allowed On Property
- Two Way Fireplace
- Hydromassage or Jetted Bathtub
- 2.42 Acre Lot
- Vaulted Ceiling
- No HOA
About This Home
As of April 2020Custom home on 2.42AC horse property with AMAZING views of the Superstition mountain and city lights. This home has great structure . Needs updating . Carpets removed and ready for new flooring . There are areas of opportunity to make it whatever you want !
Sellers motivated.
Last Agent to Sell the Property
Realty ONE Group License #SA680906000 Listed on: 04/25/2019
Home Details
Home Type
- Single Family
Est. Annual Taxes
- $3,329
Year Built
- Built in 1996
Lot Details
- 2.42 Acre Lot
- Desert faces the front and back of the property
Parking
- 2 Car Garage
- Garage Door Opener
- Circular Driveway
Home Design
- Built-Up Roof
- Stucco
Interior Spaces
- 2,179 Sq Ft Home
- 1-Story Property
- Vaulted Ceiling
- 2 Fireplaces
- Two Way Fireplace
- Double Pane Windows
- Solar Screens
- Eat-In Kitchen
- Washer and Dryer Hookup
Flooring
- Carpet
- Tile
Bedrooms and Bathrooms
- 3 Bedrooms
- Primary Bathroom is a Full Bathroom
- 2 Bathrooms
- Dual Vanity Sinks in Primary Bathroom
- Hydromassage or Jetted Bathtub
- Bathtub With Separate Shower Stall
Schools
- Desert Vista Elementary School
- Apache Junction High Middle School
- Apache Junction High School
Horse Facilities and Amenities
- Horses Allowed On Property
Utilities
- Central Air
- Heating Available
- Water Softener
Community Details
- No Home Owners Association
- Association fees include no fees
- Built by Custom Builder
- S12 T1n R8e Subdivision
Listing and Financial Details
- Assessor Parcel Number 100-17-034-A
Ownership History
Purchase Details
Home Financials for this Owner
Home Financials are based on the most recent Mortgage that was taken out on this home.Purchase Details
Home Financials for this Owner
Home Financials are based on the most recent Mortgage that was taken out on this home.Purchase Details
Home Financials for this Owner
Home Financials are based on the most recent Mortgage that was taken out on this home.Purchase Details
Home Financials for this Owner
Home Financials are based on the most recent Mortgage that was taken out on this home.Purchase Details
Purchase Details
Purchase Details
Home Financials for this Owner
Home Financials are based on the most recent Mortgage that was taken out on this home.Similar Homes in Apache Junction, AZ
Home Values in the Area
Average Home Value in this Area
Purchase History
| Date | Type | Sale Price | Title Company |
|---|---|---|---|
| Interfamily Deed Transfer | -- | Pioneer Title Agency Inc | |
| Warranty Deed | $449,000 | Grand Canyon Title Agency | |
| Warranty Deed | $343,000 | Grand Canyon Title Agency | |
| Interfamily Deed Transfer | -- | None Available | |
| Interfamily Deed Transfer | -- | None Available | |
| Interfamily Deed Transfer | -- | None Available | |
| Interfamily Deed Transfer | -- | None Available | |
| Joint Tenancy Deed | $255,000 | Old Republic Title Agency |
Mortgage History
| Date | Status | Loan Amount | Loan Type |
|---|---|---|---|
| Open | $130,000 | Balloon | |
| Open | $443,000 | New Conventional | |
| Closed | $443,000 | New Conventional | |
| Closed | $435,530 | New Conventional | |
| Previous Owner | $274,400 | New Conventional | |
| Previous Owner | $200,000 | New Conventional | |
| Previous Owner | $170,000 | New Conventional | |
| Previous Owner | $26,000 | Credit Line Revolving | |
| Previous Owner | $160,000 | New Conventional |
Property History
| Date | Event | Price | Change | Sq Ft Price |
|---|---|---|---|---|
| 04/30/2020 04/30/20 | Sold | $449,000 | 0.0% | $206 / Sq Ft |
| 03/23/2020 03/23/20 | Pending | -- | -- | -- |
| 03/19/2020 03/19/20 | Price Changed | $449,000 | -10.0% | $206 / Sq Ft |
| 03/14/2020 03/14/20 | For Sale | $499,000 | +11.1% | $229 / Sq Ft |
| 03/11/2020 03/11/20 | Off Market | $449,000 | -- | -- |
| 03/04/2020 03/04/20 | For Sale | $499,000 | +11.1% | $229 / Sq Ft |
| 01/31/2020 01/31/20 | Off Market | $449,000 | -- | -- |
| 01/07/2020 01/07/20 | For Sale | $499,000 | +45.5% | $229 / Sq Ft |
| 08/15/2019 08/15/19 | Sold | $343,000 | -9.7% | $157 / Sq Ft |
| 07/03/2019 07/03/19 | Pending | -- | -- | -- |
| 06/20/2019 06/20/19 | Price Changed | $380,000 | -2.6% | $174 / Sq Ft |
| 05/24/2019 05/24/19 | Price Changed | $390,000 | -4.9% | $179 / Sq Ft |
| 05/09/2019 05/09/19 | Price Changed | $409,999 | -2.4% | $188 / Sq Ft |
| 04/25/2019 04/25/19 | For Sale | $419,900 | -- | $193 / Sq Ft |
Tax History Compared to Growth
Tax History
| Year | Tax Paid | Tax Assessment Tax Assessment Total Assessment is a certain percentage of the fair market value that is determined by local assessors to be the total taxable value of land and additions on the property. | Land | Improvement |
|---|---|---|---|---|
| 2025 | $3,763 | $58,816 | -- | -- |
| 2024 | $3,535 | $54,447 | -- | -- |
| 2023 | $3,702 | $46,118 | $18,613 | $27,505 |
| 2022 | $3,535 | $36,686 | $11,710 | $24,976 |
| 2021 | $3,648 | $33,542 | $0 | $0 |
| 2020 | $3,557 | $31,678 | $0 | $0 |
| 2019 | $3,404 | $28,987 | $0 | $0 |
| 2018 | $3,329 | $27,836 | $0 | $0 |
| 2017 | $3,246 | $29,991 | $0 | $0 |
| 2016 | $3,146 | $29,104 | $9,065 | $20,039 |
| 2014 | $3,021 | $19,800 | $7,520 | $12,280 |
Agents Affiliated with this Home
-
Lisa Wunder

Seller's Agent in 2020
Lisa Wunder
eXp Realty
(602) 538-4308
2 in this area
161 Total Sales
-
Elizabeth Lovesy

Buyer's Agent in 2020
Elizabeth Lovesy
Century 21 Arizona Foothills
(480) 619-7573
81 Total Sales
-
Tara Stapley

Seller's Agent in 2019
Tara Stapley
Realty One Group
(602) 515-1515
53 in this area
133 Total Sales
Map
Source: Arizona Regional Multiple Listing Service (ARMLS)
MLS Number: 5916878
APN: 100-17-034A
- 5615 E Hidalgo St
- 0 E Boulder St Unit 6815963
- 6275 E Jacob Waltz St
- 5556 E Singletree St
- 5670 E Singletree St
- 5736 E Singletree St
- 3086 N Herrala Way
- 5063 E Reavis St
- 5530 E Bell St
- 5130 E Superstition Blvd
- 723 N Moon Rd
- 1025 N Boyd Rd
- 619 N Sun Rd
- 562 N Sun Rd
- 00000 N Geronimo Rd Unit Lot C 1.25 acre
- 0 N Roadrunner Rd Unit 6877215
- 1061 N Arroya Rd
- 463 N Mountain View Rd
- 442 N Mountain View Rd
- 843 N Arroya Rd
