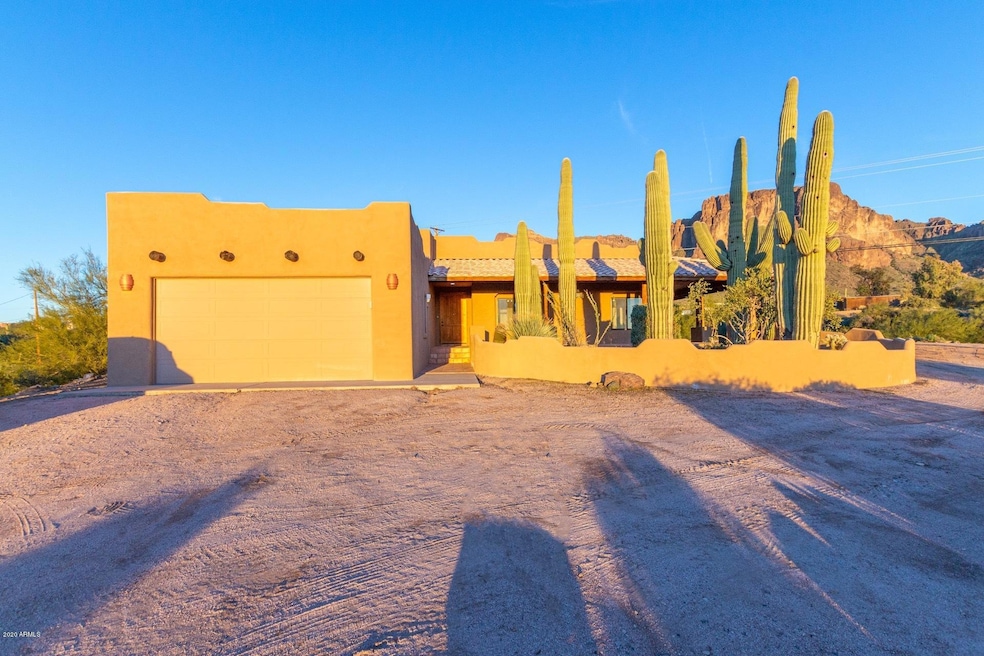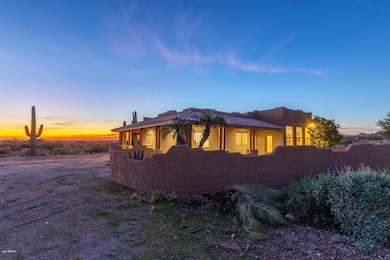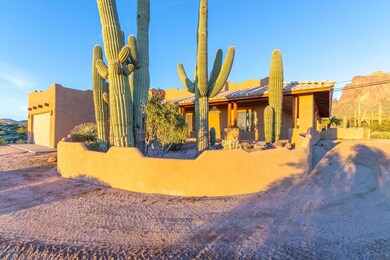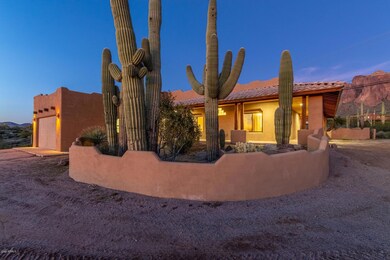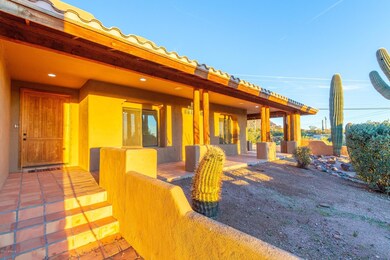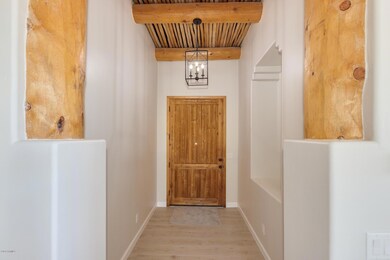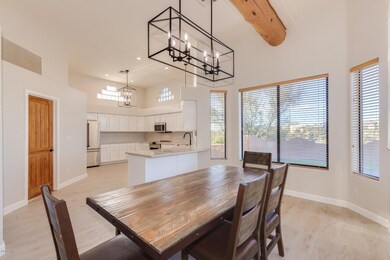
5580 E Lost Dutchman Blvd Apache Junction, AZ 85119
Highlights
- Equestrian Center
- 2.42 Acre Lot
- Two Way Fireplace
- RV Access or Parking
- Mountain View
- Vaulted Ceiling
About This Home
As of April 2020Completely remodeled! Loaded w/ contemporary designer lighting. Nestled at the base of the Superstition Mountains. Plank ceramic hardwood floors, tons of cabinets. Quartz counter tops w/ white cabinetry throughout. Single bin farmhouse sink, & an extra large laundry room. New lighting, new interior paint. Double fireplace from dining room to family room. Marble shower Jacuzzi tub with jets, oversize his & her closet, brand new carpet in the bedrooms and beautiful tile throughout the house. Secondary bathroom has framed mirrors, new light fixtures, and a relaxing soaking tub. Solid wood panel doors lead to amazing views from every room with a porch that wraps all the way around the house! Beautiful brick pavers & gorgeous saguaro cactus! New epoxy and freshly painted garage.
Home Details
Home Type
- Single Family
Est. Annual Taxes
- $3,404
Year Built
- Built in 1996
Lot Details
- 2.42 Acre Lot
- Desert faces the front and back of the property
Parking
- 2 Car Garage
- 4 Open Parking Spaces
- Garage Door Opener
- Circular Driveway
- RV Access or Parking
Home Design
- Santa Fe Architecture
- Built-Up Roof
- Stucco
Interior Spaces
- 2,179 Sq Ft Home
- 1-Story Property
- Vaulted Ceiling
- 2 Fireplaces
- Two Way Fireplace
- Double Pane Windows
- Solar Screens
- Mountain Views
- Washer and Dryer Hookup
Kitchen
- Eat-In Kitchen
- Breakfast Bar
- Electric Cooktop
- Built-In Microwave
Flooring
- Carpet
- Tile
Bedrooms and Bathrooms
- 3 Bedrooms
- Remodeled Bathroom
- Primary Bathroom is a Full Bathroom
- 2 Bathrooms
- Dual Vanity Sinks in Primary Bathroom
- Hydromassage or Jetted Bathtub
- Bathtub With Separate Shower Stall
Accessible Home Design
- No Interior Steps
Outdoor Features
- Balcony
- Covered patio or porch
Schools
- Desert Vista Elementary School
- Apache Junction High Middle School
- Apache Junction High School
Horse Facilities and Amenities
- Equestrian Center
- Horses Allowed On Property
Utilities
- Central Air
- Heating Available
- Water Softener
- High Speed Internet
- Cable TV Available
Community Details
- No Home Owners Association
- Association fees include no fees
- S12 T1n R8e Subdivision
Listing and Financial Details
- Assessor Parcel Number 100-17-034-A
Ownership History
Purchase Details
Home Financials for this Owner
Home Financials are based on the most recent Mortgage that was taken out on this home.Purchase Details
Home Financials for this Owner
Home Financials are based on the most recent Mortgage that was taken out on this home.Purchase Details
Home Financials for this Owner
Home Financials are based on the most recent Mortgage that was taken out on this home.Purchase Details
Home Financials for this Owner
Home Financials are based on the most recent Mortgage that was taken out on this home.Purchase Details
Purchase Details
Purchase Details
Home Financials for this Owner
Home Financials are based on the most recent Mortgage that was taken out on this home.Similar Homes in Apache Junction, AZ
Home Values in the Area
Average Home Value in this Area
Purchase History
| Date | Type | Sale Price | Title Company |
|---|---|---|---|
| Interfamily Deed Transfer | -- | Pioneer Title Agency Inc | |
| Warranty Deed | $449,000 | Grand Canyon Title Agency | |
| Warranty Deed | $343,000 | Grand Canyon Title Agency | |
| Interfamily Deed Transfer | -- | None Available | |
| Interfamily Deed Transfer | -- | None Available | |
| Interfamily Deed Transfer | -- | None Available | |
| Interfamily Deed Transfer | -- | None Available | |
| Joint Tenancy Deed | $255,000 | Old Republic Title Agency |
Mortgage History
| Date | Status | Loan Amount | Loan Type |
|---|---|---|---|
| Open | $130,000 | Balloon | |
| Open | $443,000 | New Conventional | |
| Closed | $443,000 | New Conventional | |
| Closed | $435,530 | New Conventional | |
| Previous Owner | $274,400 | New Conventional | |
| Previous Owner | $200,000 | New Conventional | |
| Previous Owner | $170,000 | New Conventional | |
| Previous Owner | $26,000 | Credit Line Revolving | |
| Previous Owner | $160,000 | New Conventional |
Property History
| Date | Event | Price | Change | Sq Ft Price |
|---|---|---|---|---|
| 04/30/2020 04/30/20 | Sold | $449,000 | 0.0% | $206 / Sq Ft |
| 03/23/2020 03/23/20 | Pending | -- | -- | -- |
| 03/19/2020 03/19/20 | Price Changed | $449,000 | -10.0% | $206 / Sq Ft |
| 03/14/2020 03/14/20 | For Sale | $499,000 | +11.1% | $229 / Sq Ft |
| 03/11/2020 03/11/20 | Off Market | $449,000 | -- | -- |
| 03/04/2020 03/04/20 | For Sale | $499,000 | +11.1% | $229 / Sq Ft |
| 01/31/2020 01/31/20 | Off Market | $449,000 | -- | -- |
| 01/07/2020 01/07/20 | For Sale | $499,000 | +45.5% | $229 / Sq Ft |
| 08/15/2019 08/15/19 | Sold | $343,000 | -9.7% | $157 / Sq Ft |
| 07/03/2019 07/03/19 | Pending | -- | -- | -- |
| 06/20/2019 06/20/19 | Price Changed | $380,000 | -2.6% | $174 / Sq Ft |
| 05/24/2019 05/24/19 | Price Changed | $390,000 | -4.9% | $179 / Sq Ft |
| 05/09/2019 05/09/19 | Price Changed | $409,999 | -2.4% | $188 / Sq Ft |
| 04/25/2019 04/25/19 | For Sale | $419,900 | -- | $193 / Sq Ft |
Tax History Compared to Growth
Tax History
| Year | Tax Paid | Tax Assessment Tax Assessment Total Assessment is a certain percentage of the fair market value that is determined by local assessors to be the total taxable value of land and additions on the property. | Land | Improvement |
|---|---|---|---|---|
| 2025 | $3,763 | $58,816 | -- | -- |
| 2024 | $3,535 | $54,447 | -- | -- |
| 2023 | $3,702 | $46,118 | $18,613 | $27,505 |
| 2022 | $3,535 | $36,686 | $11,710 | $24,976 |
| 2021 | $3,648 | $33,542 | $0 | $0 |
| 2020 | $3,557 | $31,678 | $0 | $0 |
| 2019 | $3,404 | $28,987 | $0 | $0 |
| 2018 | $3,329 | $27,836 | $0 | $0 |
| 2017 | $3,246 | $29,991 | $0 | $0 |
| 2016 | $3,146 | $29,104 | $9,065 | $20,039 |
| 2014 | $3,021 | $19,800 | $7,520 | $12,280 |
Agents Affiliated with this Home
-
Lisa Wunder

Seller's Agent in 2020
Lisa Wunder
eXp Realty
(602) 538-4308
2 in this area
161 Total Sales
-
Elizabeth Lovesy

Buyer's Agent in 2020
Elizabeth Lovesy
Century 21 Arizona Foothills
(480) 619-7573
81 Total Sales
-
Tara Stapley

Seller's Agent in 2019
Tara Stapley
Realty One Group
(602) 515-1515
53 in this area
133 Total Sales
Map
Source: Arizona Regional Multiple Listing Service (ARMLS)
MLS Number: 6020677
APN: 100-17-034A
- 5615 E Hidalgo St
- 0 E Boulder St Unit 6815963
- 6275 E Jacob Waltz St
- 5556 E Singletree St
- 5670 E Singletree St
- 5736 E Singletree St
- 3086 N Herrala Way
- 5063 E Reavis St
- 5530 E Bell St
- 5130 E Superstition Blvd
- 723 N Moon Rd
- 1025 N Boyd Rd
- 619 N Sun Rd
- 562 N Sun Rd
- 00000 N Geronimo Rd Unit Lot C 1.25 acre
- 0 N Roadrunner Rd Unit 6877215
- 1061 N Arroya Rd
- 463 N Mountain View Rd
- 442 N Mountain View Rd
- 843 N Arroya Rd
