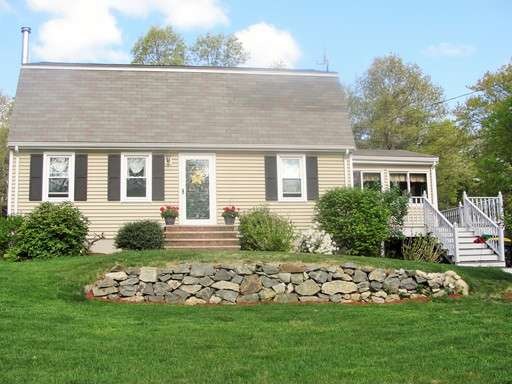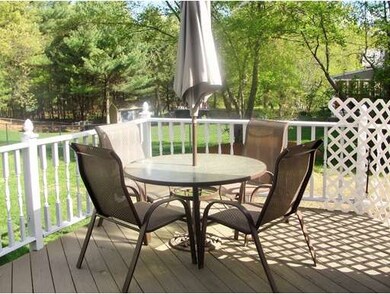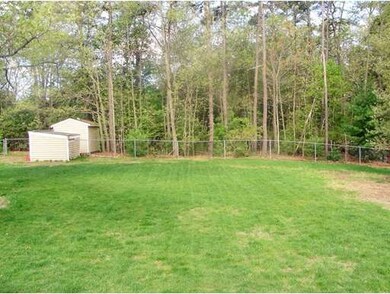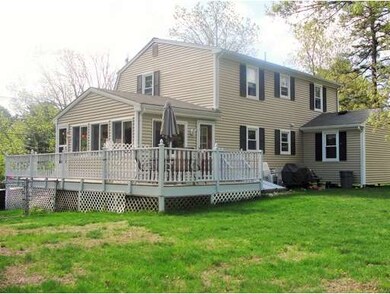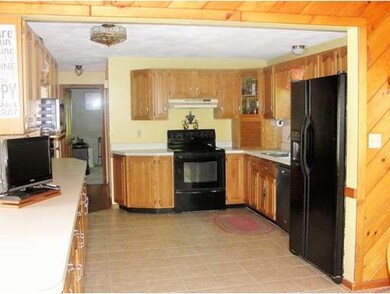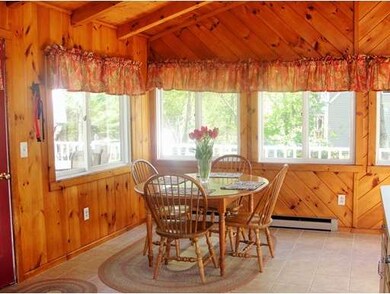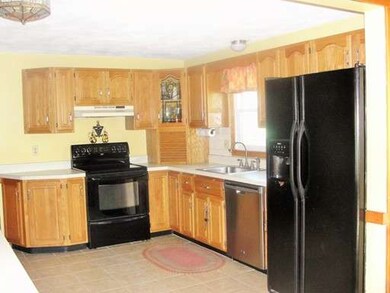
559 Chestnut St Franklin, MA 02038
About This Home
As of June 2021Charming Three Bedroom Gambrel Offers Spacious Eat-In Kitchen Which Overlooks Level Fenced in Backyard, Wrap Around Deck, Formal Dining & Living Rooms, Large Family Room, Updated 1st Floor Bath w/ Granite & Cherry Cabinets (2010), 3 Bedrooms on 2nd Floor, Wood Stove in Basement, Newer Hybrid Hot Water Heater, Vinyl Siding, Town Water, Title V Passed, Great Commuter Location, Move In Ready!
Last Agent to Sell the Property
Berkshire Hathaway HomeServices Commonwealth Real Estate Listed on: 05/13/2015

Home Details
Home Type
Single Family
Est. Annual Taxes
$6,770
Year Built
1982
Lot Details
0
Listing Details
- Lot Description: Paved Drive
- Other Agent: 2.25
- Special Features: None
- Property Sub Type: Detached
- Year Built: 1982
Interior Features
- Appliances: Range, Dishwasher, Disposal, Microwave, Refrigerator, Washer, Dryer
- Has Basement: Yes
- Number of Rooms: 7
- Amenities: Public Transportation, Shopping, Public School
- Electric: Circuit Breakers
- Energy: Insulated Windows
- Flooring: Tile, Wall to Wall Carpet, Hardwood
- Interior Amenities: Cable Available
- Basement: Full, Bulkhead, Concrete Floor, Radon Remediation System
- Bedroom 2: Second Floor, 14X9
- Bedroom 3: Second Floor, 10X9
- Bathroom #1: First Floor
- Bathroom #2: Second Floor
- Kitchen: First Floor, 23X11
- Laundry Room: Basement
- Living Room: First Floor, 15X11
- Master Bedroom: Second Floor, 20X9
- Master Bedroom Description: Flooring - Hardwood
- Dining Room: First Floor, 12X11
- Family Room: First Floor, 19X11
Exterior Features
- Roof: Asphalt/Fiberglass Shingles
- Construction: Frame
- Exterior: Vinyl
- Exterior Features: Deck
- Foundation: Poured Concrete
Garage/Parking
- Parking: Off-Street, Paved Driveway
- Parking Spaces: 3
Utilities
- Cooling: None
- Heating: Electric Baseboard, Electric
- Hot Water: Tank
- Utility Connections: for Electric Range, for Electric Dryer, Washer Hookup
Condo/Co-op/Association
- HOA: No
Ownership History
Purchase Details
Home Financials for this Owner
Home Financials are based on the most recent Mortgage that was taken out on this home.Purchase Details
Home Financials for this Owner
Home Financials are based on the most recent Mortgage that was taken out on this home.Purchase Details
Home Financials for this Owner
Home Financials are based on the most recent Mortgage that was taken out on this home.Purchase Details
Home Financials for this Owner
Home Financials are based on the most recent Mortgage that was taken out on this home.Purchase Details
Home Financials for this Owner
Home Financials are based on the most recent Mortgage that was taken out on this home.Purchase Details
Home Financials for this Owner
Home Financials are based on the most recent Mortgage that was taken out on this home.Similar Homes in the area
Home Values in the Area
Average Home Value in this Area
Purchase History
| Date | Type | Sale Price | Title Company |
|---|---|---|---|
| Not Resolvable | $545,000 | None Available | |
| Not Resolvable | $334,500 | -- | |
| Deed | $305,000 | -- | |
| Deed | $360,000 | -- | |
| Deed | $188,500 | -- | |
| Deed | $154,000 | -- |
Mortgage History
| Date | Status | Loan Amount | Loan Type |
|---|---|---|---|
| Open | $517,750 | Purchase Money Mortgage | |
| Previous Owner | $317,775 | New Conventional | |
| Previous Owner | $279,000 | Stand Alone Refi Refinance Of Original Loan | |
| Previous Owner | $289,700 | Purchase Money Mortgage | |
| Previous Owner | $180,000 | Purchase Money Mortgage | |
| Previous Owner | $169,000 | No Value Available | |
| Previous Owner | $20,000 | No Value Available | |
| Previous Owner | $163,500 | Purchase Money Mortgage | |
| Previous Owner | $104,000 | No Value Available | |
| Previous Owner | $109,000 | Purchase Money Mortgage |
Property History
| Date | Event | Price | Change | Sq Ft Price |
|---|---|---|---|---|
| 06/21/2021 06/21/21 | Sold | $545,000 | +11.2% | $297 / Sq Ft |
| 04/27/2021 04/27/21 | Pending | -- | -- | -- |
| 04/21/2021 04/21/21 | For Sale | $489,900 | +46.5% | $267 / Sq Ft |
| 01/25/2016 01/25/16 | Sold | $334,500 | -1.3% | $182 / Sq Ft |
| 10/16/2015 10/16/15 | Pending | -- | -- | -- |
| 09/01/2015 09/01/15 | Price Changed | $339,000 | -1.5% | $185 / Sq Ft |
| 06/09/2015 06/09/15 | Price Changed | $344,000 | -1.4% | $188 / Sq Ft |
| 05/13/2015 05/13/15 | For Sale | $349,000 | -- | $190 / Sq Ft |
Tax History Compared to Growth
Tax History
| Year | Tax Paid | Tax Assessment Tax Assessment Total Assessment is a certain percentage of the fair market value that is determined by local assessors to be the total taxable value of land and additions on the property. | Land | Improvement |
|---|---|---|---|---|
| 2025 | $6,770 | $582,600 | $247,900 | $334,700 |
| 2024 | $6,003 | $509,200 | $247,900 | $261,300 |
| 2023 | $6,134 | $487,600 | $250,000 | $237,600 |
| 2022 | $5,835 | $415,300 | $206,600 | $208,700 |
| 2021 | $5,590 | $381,600 | $221,400 | $160,200 |
| 2020 | $5,447 | $375,400 | $223,300 | $152,100 |
| 2019 | $5,196 | $354,400 | $202,300 | $152,100 |
| 2018 | $5,038 | $343,900 | $208,000 | $135,900 |
| 2017 | $4,763 | $326,700 | $190,800 | $135,900 |
| 2016 | $4,351 | $300,100 | $187,800 | $112,300 |
| 2015 | $4,385 | $295,500 | $183,200 | $112,300 |
| 2014 | $3,847 | $266,200 | $153,900 | $112,300 |
Agents Affiliated with this Home
-
Kyle Pernock

Seller's Agent in 2021
Kyle Pernock
Keller Williams Elite
(508) 272-0864
97 Total Sales
-
E
Buyer's Agent in 2021
Erion Nikolla
RE/MAX
-
Hillary Corner

Seller's Agent in 2016
Hillary Corner
Berkshire Hathaway HomeServices Commonwealth Real Estate
(508) 523-4563
115 Total Sales
-
Celia Hanson

Buyer's Agent in 2016
Celia Hanson
Berkshire Hathaway HomeServices Evolution Properties
(508) 397-3020
15 Total Sales
Map
Source: MLS Property Information Network (MLS PIN)
MLS Number: 71835651
APN: FRAN-000263-000000-000039
- 31 Greystone Rd
- 23 Juniper Rd
- 137 Grey Wolf Dr
- 23 Indian Ln
- 266 Pleasant St
- 12 Waites Crossing Way
- 13 Mackintosh St
- 7 Waites Crossing
- 9 Waites Crossing
- 8 Waites Crossing
- 11 Waites Crossing
- 32 Waites Crossing
- 1 Bush Pond Rd
- 12 Cranberry Meadow Rd
- 1 Cider Mill Rd
- 4 Erin Ln
- 19 Mulberry Ln
- 76 Dean Ave
- 311 Main St
- 18 Corbin St
