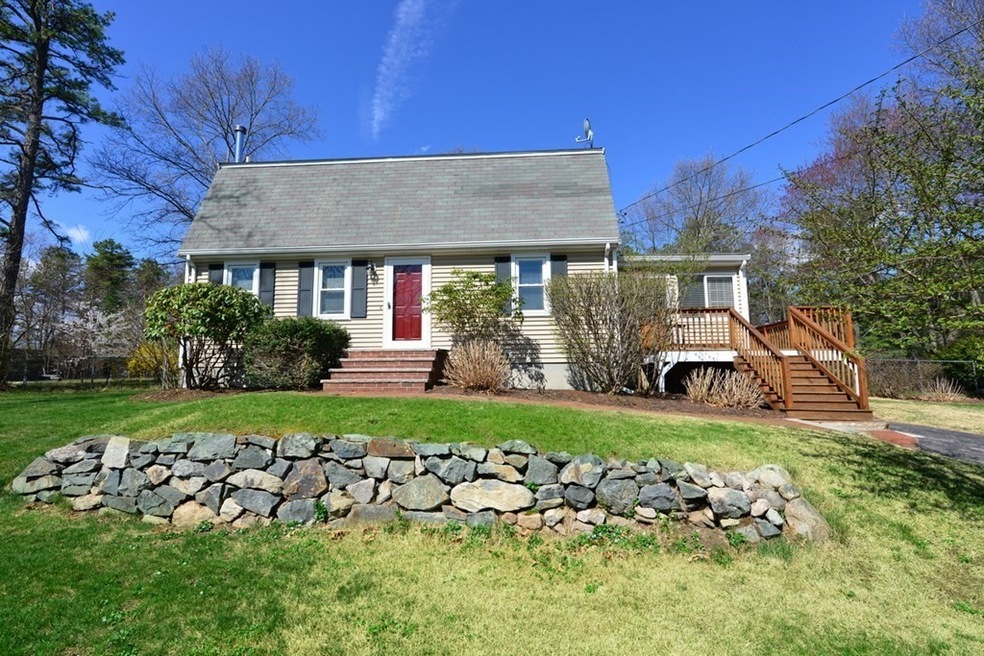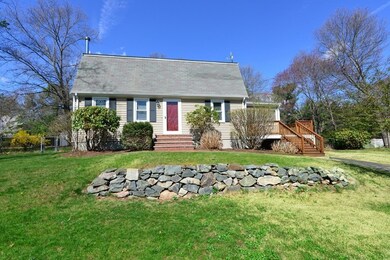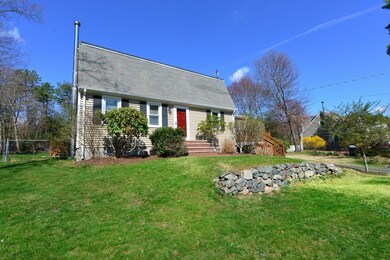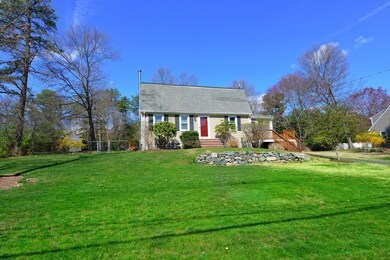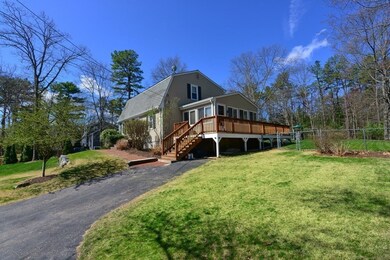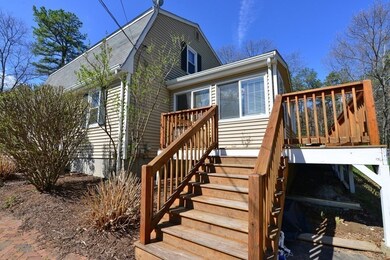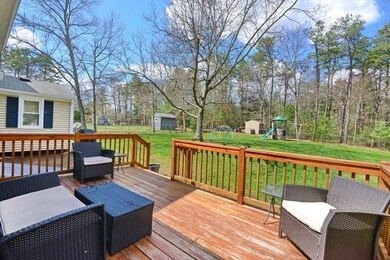
559 Chestnut St Franklin, MA 02038
Highlights
- Open Floorplan
- Colonial Architecture
- Wood Burning Stove
- Helen Keller Elementary School Rated A-
- Deck
- Property is near public transit
About This Home
As of June 2021MULTIPLE OFFERS. PLEASE SUBMIT H&B BEFORE 5PM MONDAY 4/26. Welcome to 559 Chestnut Street! This must see 4 bedroom/2 full bathroom 1,834 sqft Gambrel colonial is waiting for its new owner to call it home! From tremendous curb appeal to the massive fenced in backyard, this property has so much to offer. The first floor features a huge eat-kitchen with breakfast bar nook, an abundance of cabinet space and also stainless steel appliances that have all been updated within the last five years! Also on the main level are a living room, dining room, private bedroom (or office/playroom/etc.) with exterior access and finally a full bathroom! Upstairs are 3 good sized bedrooms and another full bathroom. The full unfinished basement offers perfect space to finish, if desired, or use it for unlimited storage space! Passing title 5 certificate in hand. Here's your chance to jump on a move in ready home in the great town of Franklin!
Last Buyer's Agent
Erion Nikolla
RE/MAX Unlimited License #449596650
Home Details
Home Type
- Single Family
Est. Annual Taxes
- $5,590
Year Built
- Built in 1982
Lot Details
- 0.84 Acre Lot
- Fenced
- Cleared Lot
Home Design
- Colonial Architecture
- Dutch Architecture
- Frame Construction
- Shingle Roof
- Radon Mitigation System
- Concrete Perimeter Foundation
Interior Spaces
- 1,834 Sq Ft Home
- Open Floorplan
- Wood Burning Stove
- Picture Window
- Dining Area
- Washer and Electric Dryer Hookup
Kitchen
- Breakfast Bar
- Range<<rangeHoodToken>>
- <<microwave>>
- Freezer
- Dishwasher
- Stainless Steel Appliances
Flooring
- Wood
- Wall to Wall Carpet
- Laminate
- Ceramic Tile
Bedrooms and Bathrooms
- 4 Bedrooms
- Primary bedroom located on second floor
- 2 Full Bathrooms
- Bathtub Includes Tile Surround
- Separate Shower
Unfinished Basement
- Basement Fills Entire Space Under The House
- Interior and Exterior Basement Entry
- Block Basement Construction
- Laundry in Basement
Parking
- 4 Car Parking Spaces
- Driveway
- Paved Parking
- Open Parking
- Off-Street Parking
Outdoor Features
- Bulkhead
- Deck
- Outdoor Storage
- Rain Gutters
Location
- Property is near public transit
Utilities
- No Cooling
- Electric Baseboard Heater
- Electric Water Heater
- Private Sewer
Community Details
- Shops
Listing and Financial Details
- Assessor Parcel Number M:263 L:039,93510
Ownership History
Purchase Details
Home Financials for this Owner
Home Financials are based on the most recent Mortgage that was taken out on this home.Purchase Details
Home Financials for this Owner
Home Financials are based on the most recent Mortgage that was taken out on this home.Purchase Details
Home Financials for this Owner
Home Financials are based on the most recent Mortgage that was taken out on this home.Purchase Details
Home Financials for this Owner
Home Financials are based on the most recent Mortgage that was taken out on this home.Purchase Details
Home Financials for this Owner
Home Financials are based on the most recent Mortgage that was taken out on this home.Purchase Details
Home Financials for this Owner
Home Financials are based on the most recent Mortgage that was taken out on this home.Similar Homes in Franklin, MA
Home Values in the Area
Average Home Value in this Area
Purchase History
| Date | Type | Sale Price | Title Company |
|---|---|---|---|
| Not Resolvable | $545,000 | None Available | |
| Not Resolvable | $334,500 | -- | |
| Deed | $305,000 | -- | |
| Deed | $360,000 | -- | |
| Deed | $188,500 | -- | |
| Deed | $154,000 | -- |
Mortgage History
| Date | Status | Loan Amount | Loan Type |
|---|---|---|---|
| Open | $517,750 | Purchase Money Mortgage | |
| Previous Owner | $317,775 | New Conventional | |
| Previous Owner | $279,000 | Stand Alone Refi Refinance Of Original Loan | |
| Previous Owner | $289,700 | Purchase Money Mortgage | |
| Previous Owner | $180,000 | Purchase Money Mortgage | |
| Previous Owner | $169,000 | No Value Available | |
| Previous Owner | $20,000 | No Value Available | |
| Previous Owner | $163,500 | Purchase Money Mortgage | |
| Previous Owner | $104,000 | No Value Available | |
| Previous Owner | $109,000 | Purchase Money Mortgage |
Property History
| Date | Event | Price | Change | Sq Ft Price |
|---|---|---|---|---|
| 06/21/2021 06/21/21 | Sold | $545,000 | +11.2% | $297 / Sq Ft |
| 04/27/2021 04/27/21 | Pending | -- | -- | -- |
| 04/21/2021 04/21/21 | For Sale | $489,900 | +46.5% | $267 / Sq Ft |
| 01/25/2016 01/25/16 | Sold | $334,500 | -1.3% | $182 / Sq Ft |
| 10/16/2015 10/16/15 | Pending | -- | -- | -- |
| 09/01/2015 09/01/15 | Price Changed | $339,000 | -1.5% | $185 / Sq Ft |
| 06/09/2015 06/09/15 | Price Changed | $344,000 | -1.4% | $188 / Sq Ft |
| 05/13/2015 05/13/15 | For Sale | $349,000 | -- | $190 / Sq Ft |
Tax History Compared to Growth
Tax History
| Year | Tax Paid | Tax Assessment Tax Assessment Total Assessment is a certain percentage of the fair market value that is determined by local assessors to be the total taxable value of land and additions on the property. | Land | Improvement |
|---|---|---|---|---|
| 2025 | $6,770 | $582,600 | $247,900 | $334,700 |
| 2024 | $6,003 | $509,200 | $247,900 | $261,300 |
| 2023 | $6,134 | $487,600 | $250,000 | $237,600 |
| 2022 | $5,835 | $415,300 | $206,600 | $208,700 |
| 2021 | $5,590 | $381,600 | $221,400 | $160,200 |
| 2020 | $5,447 | $375,400 | $223,300 | $152,100 |
| 2019 | $5,196 | $354,400 | $202,300 | $152,100 |
| 2018 | $5,038 | $343,900 | $208,000 | $135,900 |
| 2017 | $4,763 | $326,700 | $190,800 | $135,900 |
| 2016 | $4,351 | $300,100 | $187,800 | $112,300 |
| 2015 | $4,385 | $295,500 | $183,200 | $112,300 |
| 2014 | $3,847 | $266,200 | $153,900 | $112,300 |
Agents Affiliated with this Home
-
Kyle Pernock

Seller's Agent in 2021
Kyle Pernock
Keller Williams Elite
(508) 272-0864
97 Total Sales
-
E
Buyer's Agent in 2021
Erion Nikolla
RE/MAX
-
Hillary Corner

Seller's Agent in 2016
Hillary Corner
Berkshire Hathaway HomeServices Commonwealth Real Estate
(508) 523-4563
115 Total Sales
-
Celia Hanson

Buyer's Agent in 2016
Celia Hanson
Berkshire Hathaway HomeServices Evolution Properties
(508) 397-3020
15 Total Sales
Map
Source: MLS Property Information Network (MLS PIN)
MLS Number: 72817942
APN: FRAN-000263-000000-000039
- 7 Acorn Place
- 31 Greystone Rd
- 23 Juniper Rd
- 23 Indian Ln
- 266 Pleasant St
- 12 Waites Crossing Way
- 13 Mackintosh St
- 7 Waites Crossing
- 9 Waites Crossing
- 8 Waites Crossing
- 11 Waites Crossing
- 32 Waites Crossing
- 1 Bush Pond Rd
- 12 Cranberry Meadow Rd
- 1 Cider Mill Rd
- 76 Dean Ave
- 18 Corbin St
- 4 Erin Ln
- 311 Main St
- 29 Lewis St
