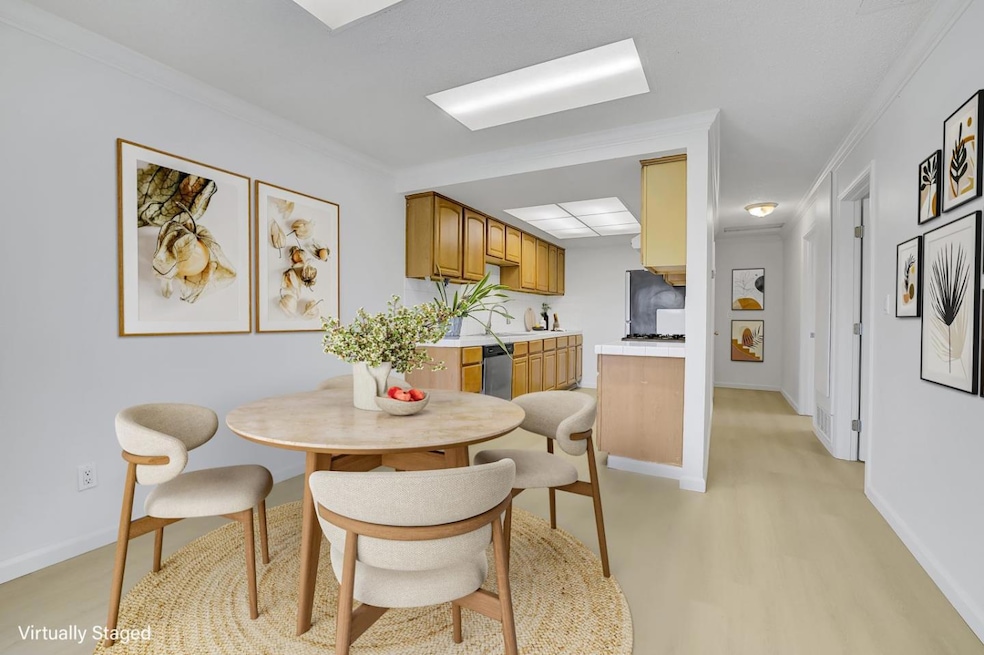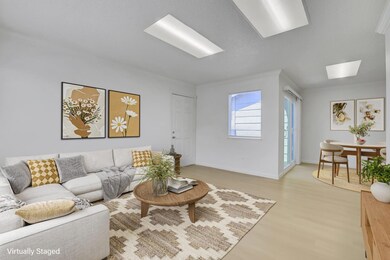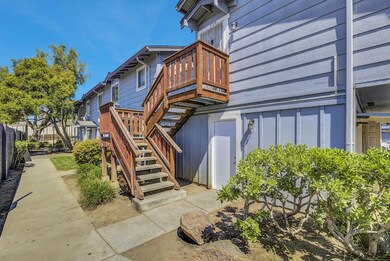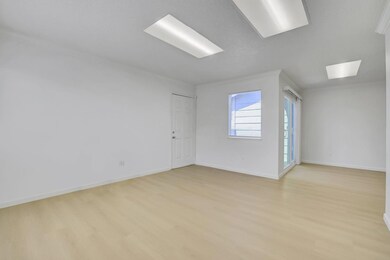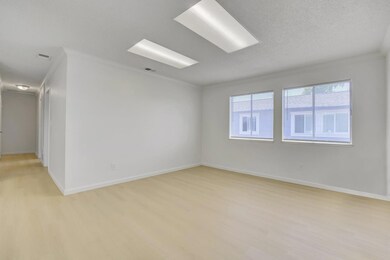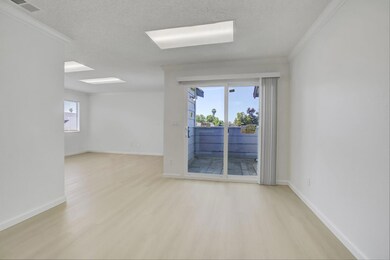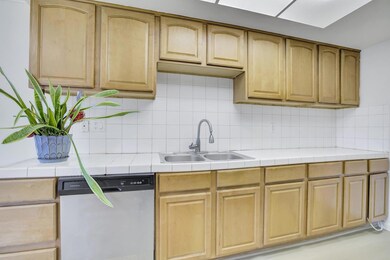
559 Groth Place San Jose, CA 95111
Hellyer NeighborhoodHighlights
- Open to Family Room
- Forced Air Heating System
- Dining Room
About This Home
As of June 2025Welcome to this charming 3-bedroom, 1-bathroom home nestled in the heart of San Jose. With 941 square feet of thoughtfully designed living space, this residence offers a cozy and functional layout. The kitchen is a hub of activity, featuring an eat-in area that seamlessly blends with the family room, creating a welcoming space for gatherings. The laminate flooring throughout adds an elegant touch, while the absence of formal dining areas ensures a casual and comfortable lifestyle. Additionally, a cozy living space adds warmth and ambiance to the living space. The home is equipped with forced air heating, and while it lacks cooling, it provides optimal comfort for most of the year. A two-car garage offers ample storage and parking. The property is situated within the Franklin-McKinley Elementary School District, providing educational opportunities for young learners. Don't miss the chance to make this delightful San Jose home your own!
Last Agent to Sell the Property
Tom Dang
Redfin License #01994056 Listed on: 05/30/2025

Co-Listed By
Nathan Nguyen
Redfin License #01477866
Property Details
Home Type
- Condominium
Est. Annual Taxes
- $7,301
Year Built
- Built in 1982
Parking
- 2 Car Garage
- 2 Carport Spaces
Home Design
- Slab Foundation
- Shingle Roof
- Composition Roof
Interior Spaces
- 941 Sq Ft Home
- 1-Story Property
- Dining Room
- Laminate Flooring
Kitchen
- Open to Family Room
- Eat-In Kitchen
Bedrooms and Bathrooms
- 3 Bedrooms
- 1 Full Bathroom
Utilities
- Forced Air Heating System
Community Details
- Property has a Home Owners Association
- Association fees include maintenance - exterior, exterior painting, landscaping / gardening, insurance - common area, maintenance - common area
- West Side Manor Association
Listing and Financial Details
- Assessor Parcel Number 494-69-064
Ownership History
Purchase Details
Home Financials for this Owner
Home Financials are based on the most recent Mortgage that was taken out on this home.Purchase Details
Purchase Details
Home Financials for this Owner
Home Financials are based on the most recent Mortgage that was taken out on this home.Purchase Details
Home Financials for this Owner
Home Financials are based on the most recent Mortgage that was taken out on this home.Purchase Details
Home Financials for this Owner
Home Financials are based on the most recent Mortgage that was taken out on this home.Purchase Details
Purchase Details
Home Financials for this Owner
Home Financials are based on the most recent Mortgage that was taken out on this home.Purchase Details
Home Financials for this Owner
Home Financials are based on the most recent Mortgage that was taken out on this home.Purchase Details
Home Financials for this Owner
Home Financials are based on the most recent Mortgage that was taken out on this home.Purchase Details
Purchase Details
Home Financials for this Owner
Home Financials are based on the most recent Mortgage that was taken out on this home.Similar Homes in San Jose, CA
Home Values in the Area
Average Home Value in this Area
Purchase History
| Date | Type | Sale Price | Title Company |
|---|---|---|---|
| Grant Deed | $540,000 | Title Forward Of California In | |
| Deed | -- | -- | |
| Deed | -- | -- | |
| Interfamily Deed Transfer | -- | First American Title Company | |
| Grant Deed | $410,000 | First American Title Company | |
| Grant Deed | $310,000 | Fidelity National Title Co | |
| Trustee Deed | $322,062 | None Available | |
| Grant Deed | $415,000 | Fidelity National Title Co | |
| Grant Deed | $297,000 | Chicago Title Company | |
| Grant Deed | $213,000 | Old Republic Title Company | |
| Gift Deed | -- | -- | |
| Grant Deed | $150,000 | Financial Title Company |
Mortgage History
| Date | Status | Loan Amount | Loan Type |
|---|---|---|---|
| Previous Owner | $307,500 | New Conventional | |
| Previous Owner | $294,500 | New Conventional | |
| Previous Owner | $294,500 | New Conventional | |
| Previous Owner | $332,000 | Purchase Money Mortgage | |
| Previous Owner | $237,600 | Purchase Money Mortgage | |
| Previous Owner | $220,000 | Unknown | |
| Previous Owner | $191,500 | Purchase Money Mortgage | |
| Previous Owner | $142,500 | Purchase Money Mortgage | |
| Closed | $559,400 | No Value Available |
Property History
| Date | Event | Price | Change | Sq Ft Price |
|---|---|---|---|---|
| 06/27/2025 06/27/25 | Sold | $540,000 | -3.4% | $574 / Sq Ft |
| 06/18/2025 06/18/25 | Pending | -- | -- | -- |
| 06/04/2025 06/04/25 | Price Changed | $559,000 | -4.4% | $594 / Sq Ft |
| 05/30/2025 05/30/25 | For Sale | $585,000 | -- | $622 / Sq Ft |
Tax History Compared to Growth
Tax History
| Year | Tax Paid | Tax Assessment Tax Assessment Total Assessment is a certain percentage of the fair market value that is determined by local assessors to be the total taxable value of land and additions on the property. | Land | Improvement |
|---|---|---|---|---|
| 2024 | $7,301 | $466,504 | $233,252 | $233,252 |
| 2023 | $7,208 | $457,358 | $228,679 | $228,679 |
| 2022 | $7,051 | $448,392 | $224,196 | $224,196 |
| 2021 | $7,015 | $439,600 | $219,800 | $219,800 |
| 2020 | $6,754 | $435,094 | $217,547 | $217,547 |
| 2019 | $6,475 | $426,564 | $213,282 | $213,282 |
| 2018 | $6,468 | $418,200 | $209,100 | $209,100 |
| 2017 | $6,384 | $410,000 | $205,000 | $205,000 |
| 2016 | $4,950 | $314,472 | $157,160 | $157,312 |
| 2015 | $4,852 | $309,750 | $154,800 | $154,950 |
| 2014 | $2,482 | $157,570 | $78,785 | $78,785 |
Agents Affiliated with this Home
-
T
Seller's Agent in 2025
Tom Dang
Redfin
-
N
Seller Co-Listing Agent in 2025
Nathan Nguyen
Redfin
(408) 558-3600
1 in this area
4 Total Sales
-
Monica Pham
M
Buyer's Agent in 2025
Monica Pham
Century 21 Masters
(408) 705-0919
4 in this area
36 Total Sales
Map
Source: MLSListings
MLS Number: ML82007041
APN: 494-69-064
- 545 Groth Place
- 572 Groth Dr
- 523 Sieber Place
- 3293 Column Ct
- 425 Carpentier Way
- 540 Cedro St
- 720 Singleton Rd
- 588 Crabapple Way
- 3638 Clear Brook Ct
- 3783 Chilton Ct
- 464 Lewis Rd
- 450 Lewis Rd
- 13098 Water St
- 3814 Seven Trees Blvd
- 211 Kenbrook Cir Unit CL
- 411 Lewis Rd Unit 229
- 411 Lewis Rd Unit 315
- 411 Lewis Rd Unit 429
- 244 Water Chestnut Ct
- 3162 Kenland Dr
