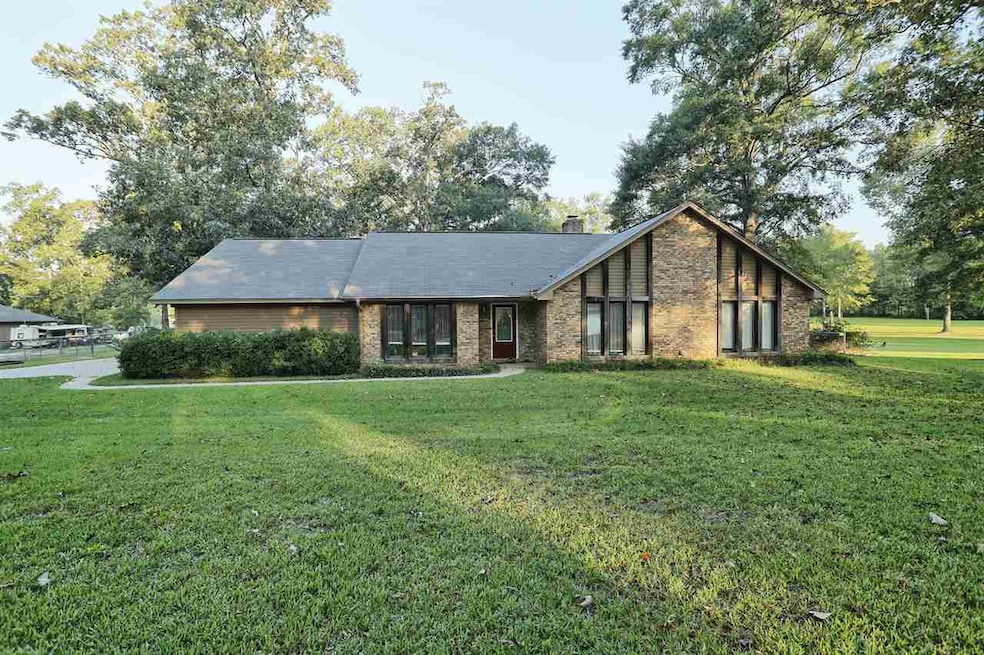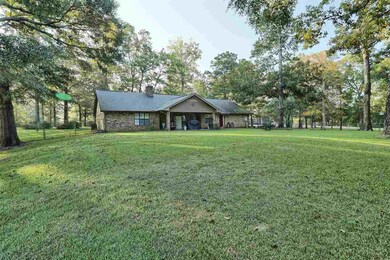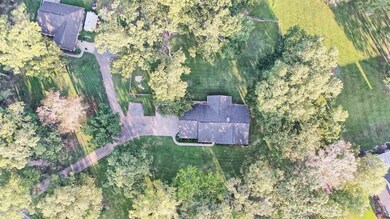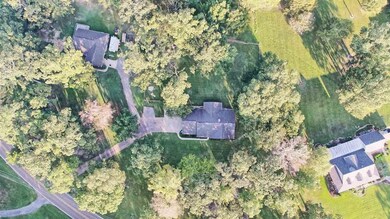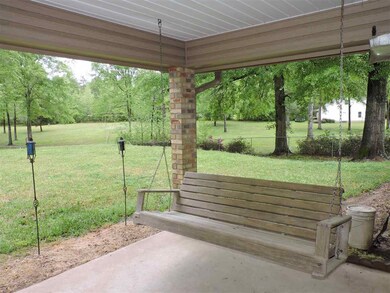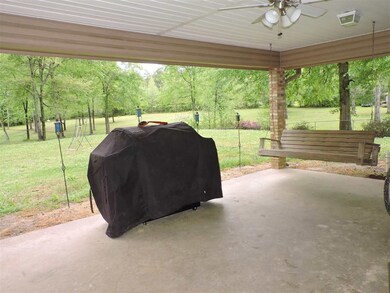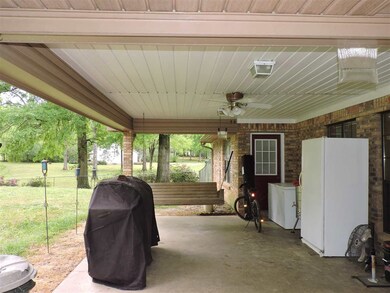
559 Highway 469 Florence, MS 39073
Estimated Value: $281,000 - $379,000
Highlights
- Multiple Fireplaces
- Cathedral Ceiling
- Wood Flooring
- Florence Elementary School Rated A
- Traditional Architecture
- No HOA
About This Home
As of October 2019Back on the market! Price reduced!!! Buyer's financing fell through! If you are looking for a large family home on beautiful acreage in Florence Schools, close to everything... THIS IS IT! This 4 bedroom 3 bath home sits on +-1.9 magnificent acres with mature hardwood trees everywhere. The view is wonderful! The rear yard is fenced with chain-link fencing for your pets, without obstructing the view of the wooded property to the rear. The fourth bedroom is the enclosed garage with an added bathroom. This area would make a great mother-in-law suite. Vaulted ceilings with beams, custom cabinetry, a brick wood-burning fireplace with insert in the living room make this home so cozy. The master bedroom area features a large treyed ceiling, an on-suite with a jetted tub/shower combo, and a large walk-in closet. There are two other bedrooms in the front with one bedroom having access to the bathrom via its own door. That bedroom also has a built-in desk area. The rear porch is huge with plenty of room for cook-outs. There is also a porch swing for relaxing while taking in the view. You need to see this home in person to fully appreciate it. For a private viewing, call your favorite realtor today! A 1-year Home Warranty can be included with an acceptable offer upon request in offer.
Last Agent to Sell the Property
McGee Realty Services License #B20964 Listed on: 08/17/2019
Home Details
Home Type
- Single Family
Est. Annual Taxes
- $767
Year Built
- Built in 1987
Lot Details
- 1.87 Acre Lot
- Back Yard Fenced
- Chain Link Fence
Parking
- Parking Pad
Home Design
- Traditional Architecture
- Brick Exterior Construction
- Slab Foundation
- Asphalt Shingled Roof
- Siding
- Concrete Perimeter Foundation
Interior Spaces
- 2,640 Sq Ft Home
- 1-Story Property
- Cathedral Ceiling
- Multiple Fireplaces
- Insulated Windows
- Aluminum Window Frames
- Property Views
Kitchen
- Electric Oven
- Electric Cooktop
- Recirculated Exhaust Fan
- Microwave
- Dishwasher
Flooring
- Wood
- Carpet
- Laminate
- Ceramic Tile
Bedrooms and Bathrooms
- 4 Bedrooms
- 3 Full Bathrooms
- Double Vanity
- Soaking Tub
Home Security
- Home Security System
- Fire and Smoke Detector
Outdoor Features
- Slab Porch or Patio
- Shed
Schools
- Florence Elementary And Middle School
- Florence High School
Utilities
- Central Heating and Cooling System
- Electric Water Heater
Community Details
- No Home Owners Association
- Metes And Bounds Subdivision
Listing and Financial Details
- Assessor Parcel Number F05 000078 00020
Ownership History
Purchase Details
Home Financials for this Owner
Home Financials are based on the most recent Mortgage that was taken out on this home.Purchase Details
Similar Homes in Florence, MS
Home Values in the Area
Average Home Value in this Area
Purchase History
| Date | Buyer | Sale Price | Title Company |
|---|---|---|---|
| Howard Matthew R | -- | -- | |
| Boyd Richard Mark | -- | None Available |
Mortgage History
| Date | Status | Borrower | Loan Amount |
|---|---|---|---|
| Open | Howard Matthew B | $14,460 | |
| Open | Howard Matthew R | $227,272 |
Property History
| Date | Event | Price | Change | Sq Ft Price |
|---|---|---|---|---|
| 10/10/2019 10/10/19 | Sold | -- | -- | -- |
| 09/11/2019 09/11/19 | Pending | -- | -- | -- |
| 04/09/2019 04/09/19 | For Sale | $229,900 | -- | $87 / Sq Ft |
Tax History Compared to Growth
Tax History
| Year | Tax Paid | Tax Assessment Tax Assessment Total Assessment is a certain percentage of the fair market value that is determined by local assessors to be the total taxable value of land and additions on the property. | Land | Improvement |
|---|---|---|---|---|
| 2024 | $1,076 | $13,939 | $0 | $0 |
| 2023 | $941 | $12,574 | $0 | $0 |
| 2022 | $922 | $12,574 | $0 | $0 |
| 2021 | $898 | $12,324 | $0 | $0 |
| 2020 | $898 | $12,324 | $0 | $0 |
| 2019 | $788 | $10,886 | $0 | $0 |
| 2018 | $77 | $10,886 | $0 | $0 |
| 2017 | $767 | $10,886 | $0 | $0 |
| 2016 | $749 | $11,279 | $0 | $0 |
| 2015 | $749 | $11,279 | $0 | $0 |
| 2014 | $725 | $11,279 | $0 | $0 |
| 2013 | -- | $11,279 | $0 | $0 |
Agents Affiliated with this Home
-
Charles McGee

Seller's Agent in 2019
Charles McGee
McGee Realty Services
(601) 832-4715
154 Total Sales
-
Kelly Ainsworth

Buyer's Agent in 2019
Kelly Ainsworth
Richardson Properties, Inc
(601) 502-7562
29 Total Sales
Map
Source: MLS United
MLS Number: 1318647
APN: F05-000078-00020
- 111 Magnolia Springs Blvd
- 185 Magnolia Springs Blvd
- 157 Bella Fleur Dr
- 157 The Rd N
- 503 Brighton Trail
- 0 Pickering Unit 11460094
- 227 Pickering
- 175 Copper Ridge Ln
- 121 Butler Creek Dr
- 1459 Monterey Rd
- 428 Williams Rd
- 126 Shenandoah Ln
- 307 Tremont Dr
- 306 Tremont Dr
- 309 Tremont Dr
- 305 Tremont Dr
- 107 Carriage Ln
- 000 W Norwood Old Enoch Rd
- 204 Wethersfield Dr
- 206 Wethersfield Dr
- 559 Highway 469
- 559 Highway 469 N
- 559 Mississippi 469
- 557 Highway 469 Hwy
- 561 Highway 469 N
- 550 Highway 469 N
- 715 Williams Rd
- 710 Williams Rd
- 579 Highway 469 N
- 108 Magnolia Springs
- 568 Highway 469 N
- 104 Magnolia Springs
- 511 Highway 469 N
- 572 Highway 469 N
- 702 Williams Rd
- 586 Highway 469 N
- 112 Magnolia Springs
- 574 Highway 469 N
- 591 Hwy 469 N
- 591 Highway 469 N
