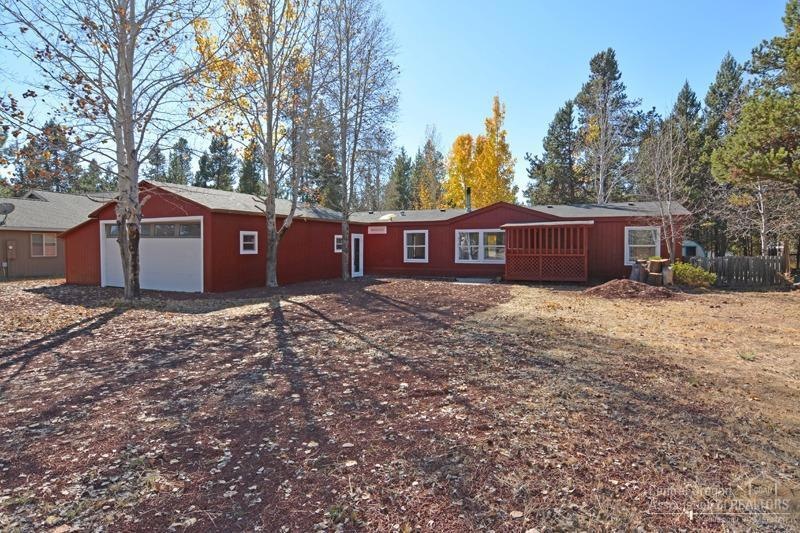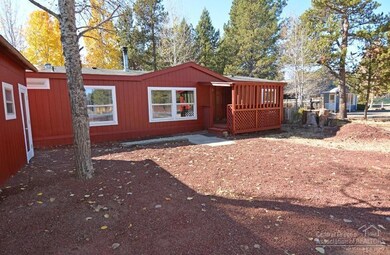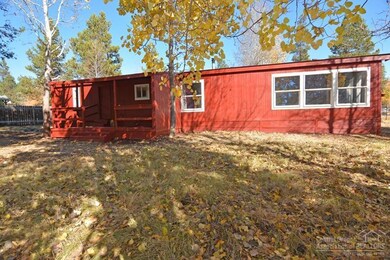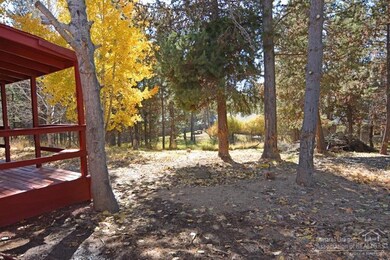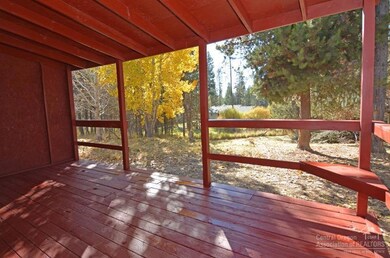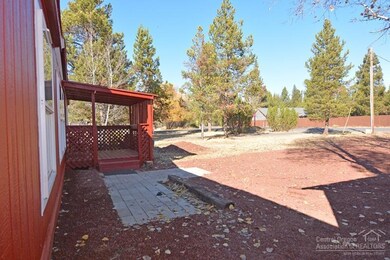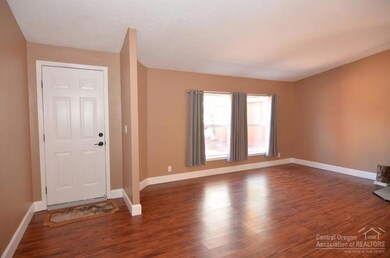
Highlights
- Territorial View
- Ranch Style House
- Eat-In Kitchen
- Cascade Middle School Rated A-
- 2 Car Detached Garage
- Double Pane Windows
About This Home
As of July 2020New exterior and interior paint, new luxury vinyl waterproof plank flooring, new kitchen counter tops, stainless appliances, new bathroom floors & counter tops, detached garage, off a paved road, community sewer and water. National Forest, Big Deschutes River access and boat ramp in the community. This home is priced to sell.
Last Agent to Sell the Property
Keith Petersen
Century 21 Lifestyles Realty License #980500151 Listed on: 02/04/2019
Last Buyer's Agent
Shaun Cardot
Bend Premier Real Estate LLC License #201226876
Property Details
Home Type
- Mobile/Manufactured
Est. Annual Taxes
- $1,755
Year Built
- Built in 1993
Lot Details
- 0.46 Acre Lot
- Native Plants
HOA Fees
- $23 Monthly HOA Fees
Parking
- 2 Car Detached Garage
- Gravel Driveway
Home Design
- Manufactured Home With Land
- Ranch Style House
- Pillar, Post or Pier Foundation
- Composition Roof
- Modular or Manufactured Materials
Interior Spaces
- 1,620 Sq Ft Home
- Ceiling Fan
- Wood Burning Fireplace
- Double Pane Windows
- Vinyl Clad Windows
- Family Room
- Living Room with Fireplace
- Territorial Views
- Laundry Room
Kitchen
- Eat-In Kitchen
- Breakfast Bar
- <<OvenToken>>
- Range<<rangeHoodToken>>
Flooring
- Laminate
- Tile
Bedrooms and Bathrooms
- 3 Bedrooms
- Walk-In Closet
- 2 Full Bathrooms
- <<tubWithShowerToken>>
Outdoor Features
- Outdoor Storage
- Storage Shed
Schools
- Three Rivers Elementary School
- Three Rivers Middle School
- Bend Sr High School
Utilities
- Forced Air Heating System
- Heating System Uses Wood
- Private Water Source
- Water Heater
- Private Sewer
Community Details
- Oww Subdivision
- Property is near a preserve or public land
Listing and Financial Details
- Short Term Rentals Allowed
- Legal Lot and Block 32 / 19
- Assessor Parcel Number 125991
Similar Homes in Bend, OR
Home Values in the Area
Average Home Value in this Area
Property History
| Date | Event | Price | Change | Sq Ft Price |
|---|---|---|---|---|
| 07/16/2025 07/16/25 | For Sale | $420,000 | +50.0% | $259 / Sq Ft |
| 07/15/2020 07/15/20 | Sold | $280,000 | +4.1% | $173 / Sq Ft |
| 06/02/2020 06/02/20 | Pending | -- | -- | -- |
| 05/28/2020 05/28/20 | For Sale | $269,000 | +20.6% | $166 / Sq Ft |
| 03/08/2019 03/08/19 | Sold | $223,000 | -9.7% | $138 / Sq Ft |
| 02/21/2019 02/21/19 | Pending | -- | -- | -- |
| 10/19/2018 10/19/18 | For Sale | $247,000 | -- | $152 / Sq Ft |
Tax History Compared to Growth
Agents Affiliated with this Home
-
Erin Gutman
E
Seller's Agent in 2025
Erin Gutman
Coldwell Banker Bain
(831) 334-1751
2 Total Sales
-
T
Seller's Agent in 2020
Terry Skjersaa
Duke Warner Realty
-
Chip Booth
C
Buyer's Agent in 2020
Chip Booth
Knipe Realty ERA Powered
(541) 639-2655
7 in this area
52 Total Sales
-
C
Buyer's Agent in 2020
Charles Booth
-
K
Seller's Agent in 2019
Keith Petersen
Century 21 Lifestyles Realty
-
S
Buyer's Agent in 2019
Shaun Cardot
Bend Premier Real Estate LLC
Map
Source: Oregon Datashare
MLS Number: 201810531
- 17875 Preservation Loop Unit 422
- 17731 Everwild Cir Unit 456
- 17240 Brant Dr
- 17190 Wood Duck Ct
- 17274 Kingfisher Dr
- 17255 Canvasback Dr
- 17310 Brant Dr
- 17183 Blue Heron Dr
- 17167 Wood Duck Ct
- 17316 Golden Eye Dr
- 17365 Canvas Back Dr
- 17375 Canvasback Dr
- 55946 Wood Duck Dr
- 55845 Swan Rd
- 56047 Marsh Hawk Rd
- 56095 Black Duck Rd
- 17248 Avocet Dr
- 17238 Avocet Dr
- 17276 Satterlee Way
- 17168 Island Loop Way
