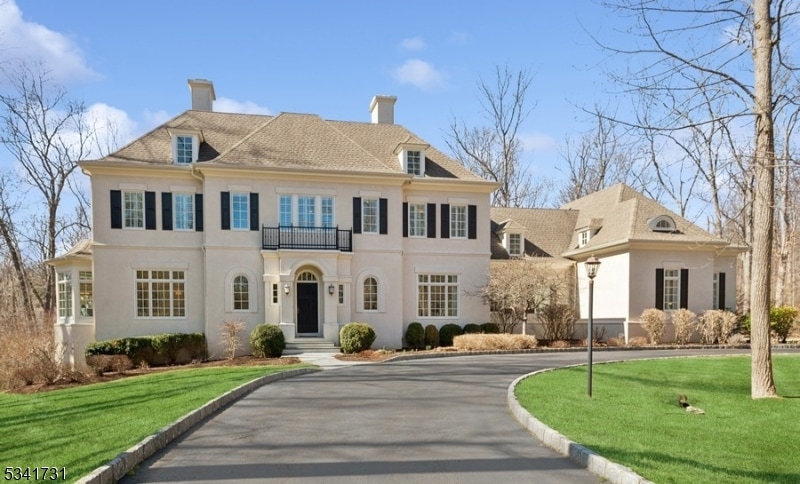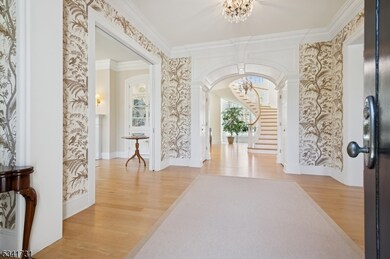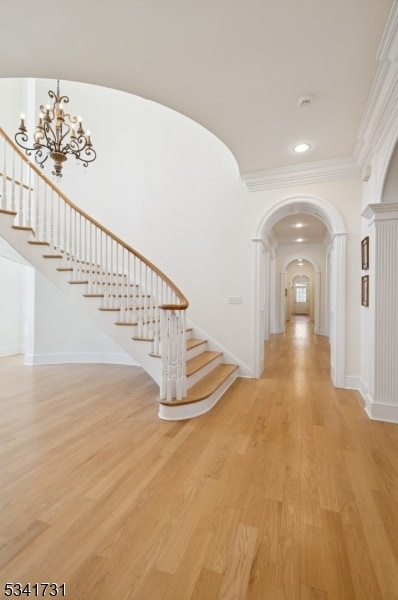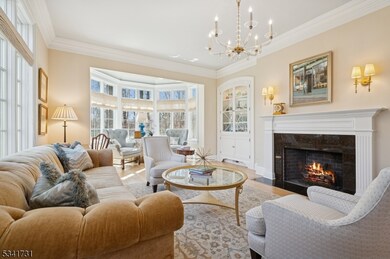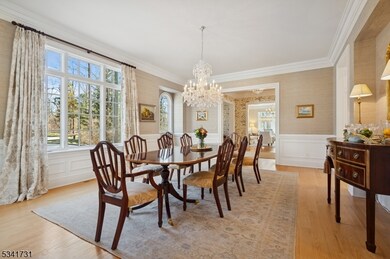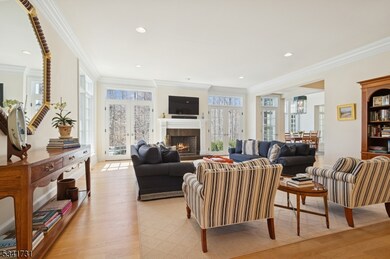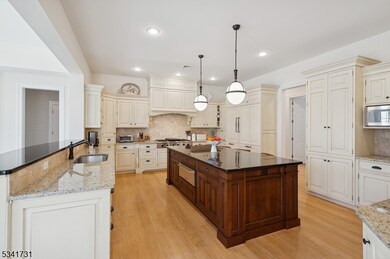
56 Cradle Rock Rd Princeton, NJ 08540
Estimated payment $25,775/month
Highlights
- Home Theater
- 4.56 Acre Lot
- Wooded Lot
- Johnson Park School Rated A+
- Colonial Architecture
- Wood Flooring
About This Home
Welcome to 56 Cradle Rock Road, where timeless architecture blends with inviting living spaces. Situated on a peaceful cul-de-sac in the desirable Rushbrook section of Princeton, this six-bedroom home offers elegant finishes and a layout designed for comfort. Its prime location provides easy access to Downtown Princeton, top-rated schools, and the commuter train station with direct connections to NYC and Philadelphia.As you enter, the foyer greets you with crown moldings, oak flooring, and designer details. The formal living room, with a gas fireplace and custom built-ins, is across from the elegant dining room, featuring wainscoting, a crystal chandelier, and large picture windows. The family room, with a wood-burning fireplace and French doors leading to the back terrace, is ideal for relaxation and entertaining. A bedroom with a full bath on this floor is perfect for an in-law or au pair suite.The chef's kitchen includes a large island, Dacor stove, Wolf ovens, granite countertops, and a farmhouse sink. Upstairs, the master suite offers his-and-her walk-in closets and a luxurious bath with a Jacuzzi tub and oversized shower. Five additional en-suite bedrooms provide ample closet space.Additional features include a circular driveway, geothermal HVAC, and an unfinished space above the garage, awaiting your creative touch. Located minutes from Princeton's finest amenities, 56 Cradle Rock Road is a home of distinction.
Listing Agent
COLDWELL BANKER REALTY Brokerage Phone: 609-658-3277 Listed on: 03/21/2025

Home Details
Home Type
- Single Family
Est. Annual Taxes
- $65,176
Year Built
- Built in 2007
Lot Details
- 4.56 Acre Lot
- Wooded Lot
HOA Fees
- $146 Monthly HOA Fees
Parking
- 3 Car Direct Access Garage
- Circular Driveway
Home Design
- Colonial Architecture
Interior Spaces
- 2 Fireplaces
- Wood Burning Fireplace
- Gas Fireplace
- Blinds
- Drapes & Rods
- Entrance Foyer
- Great Room
- Family Room
- Living Room
- Formal Dining Room
- Home Theater
- Library
- Unfinished Basement
- Front Basement Entry
- Laundry Room
Kitchen
- Electric Oven or Range
- Dishwasher
- Wine Refrigerator
- Kitchen Island
Flooring
- Wood
- Stone
Bedrooms and Bathrooms
- 6 Bedrooms
- Primary bedroom located on second floor
- En-Suite Primary Bedroom
- Walk-In Closet
- Dressing Area
- In-Law or Guest Suite
- Jetted Tub in Primary Bathroom
- Separate Shower
Home Security
- Carbon Monoxide Detectors
- Fire and Smoke Detector
Outdoor Features
- Patio
Utilities
- Central Air
- Geothermal Heating and Cooling
Listing and Financial Details
- Assessor Parcel Number 2014-03401-0000-00001-0014-
- Tax Block *
Map
Home Values in the Area
Average Home Value in this Area
Tax History
| Year | Tax Paid | Tax Assessment Tax Assessment Total Assessment is a certain percentage of the fair market value that is determined by local assessors to be the total taxable value of land and additions on the property. | Land | Improvement |
|---|---|---|---|---|
| 2024 | $61,530 | $2,447,500 | $895,600 | $1,551,900 |
| 2023 | $61,530 | $2,447,500 | $895,600 | $1,551,900 |
| 2022 | $59,523 | $2,447,500 | $895,600 | $1,551,900 |
| 2021 | $59,695 | $2,447,500 | $895,600 | $1,551,900 |
| 2020 | $59,230 | $2,447,500 | $895,600 | $1,551,900 |
| 2019 | $58,055 | $2,447,500 | $895,600 | $1,551,900 |
| 2018 | $58,981 | $2,529,200 | $895,600 | $1,633,600 |
| 2017 | $58,172 | $2,529,200 | $895,600 | $1,633,600 |
| 2016 | $64,318 | $2,840,900 | $895,600 | $1,945,300 |
| 2015 | $62,841 | $2,840,900 | $895,600 | $1,945,300 |
| 2014 | $62,074 | $2,840,900 | $895,600 | $1,945,300 |
Property History
| Date | Event | Price | Change | Sq Ft Price |
|---|---|---|---|---|
| 05/29/2025 05/29/25 | Price Changed | $3,650,000 | -5.2% | $525 / Sq Ft |
| 05/16/2025 05/16/25 | Price Changed | $3,850,000 | -2.5% | $553 / Sq Ft |
| 03/26/2025 03/26/25 | For Sale | $3,950,000 | +55.7% | $568 / Sq Ft |
| 07/15/2016 07/15/16 | Sold | $2,537,500 | -12.3% | -- |
| 06/07/2016 06/07/16 | For Sale | $2,895,000 | 0.0% | -- |
| 06/04/2016 06/04/16 | Pending | -- | -- | -- |
| 04/01/2016 04/01/16 | Price Changed | $2,895,000 | -3.3% | -- |
| 01/15/2016 01/15/16 | For Sale | $2,995,000 | 0.0% | -- |
| 07/15/2014 07/15/14 | Rented | $8,000 | -15.8% | -- |
| 07/08/2014 07/08/14 | Under Contract | -- | -- | -- |
| 06/17/2014 06/17/14 | For Rent | $9,500 | -- | -- |
Purchase History
| Date | Type | Sale Price | Title Company |
|---|---|---|---|
| Deed | $2,537,500 | Nrt Title Agency Llc | |
| Deed | $3,200,000 | -- |
Mortgage History
| Date | Status | Loan Amount | Loan Type |
|---|---|---|---|
| Open | $1,400,000 | Adjustable Rate Mortgage/ARM | |
| Previous Owner | $1,269,000 | Adjustable Rate Mortgage/ARM | |
| Previous Owner | $1,270,000 | New Conventional | |
| Previous Owner | $1,300,000 | Unknown |
Similar Homes in Princeton, NJ
Source: Garden State MLS
MLS Number: 3952229
APN: 14-03401-0000-00001-14
- 18 Katies Pond Rd
- 81 Pheasant Hill Rd
- 600 Pretty Brook Rd
- 300 Brooks Bend
- 429 Wendover Dr
- 62 Ettl Cir
- 933 Great Rd
- 98 Beech Hollow Ln
- 173 Christopher Dr
- 5299 Province Line Rd
- 94 North Rd
- 14 Walker Dr
- 563 Cherry Valley Rd
- 23 Nelson Ridge Rd
- 607 Rosedale Rd
- 1308 Great Rd
- 333 Carter Rd
- 116 Hunt Dr
- 8 Garrett Ln
- 1330 Great Rd
- 933 Great Rd
- 34 Heather Ln
- 87 Ridgeview Cir
- 536 Rosedale Rd
- 358 Cherry Valley Rd
- 127 Westerly Rd
- 3 Preservation Place
- 28 Pardoe Rd
- 18 Morris Dr
- 2 Seminole Rd
- 303 #2 Witherspoon St
- 30 Maclean St Unit 6
- 30 Maclean St Unit 5 - STUDIO
- 22 Lytle St Unit 3
- 22 Lytle St Unit . 1
- 20 Lytle St Unit . 1
- 100 Albert Way
- 39 Quarry St
- 35 Quarry St Unit 208
- 205 Witherspoon St Unit 2
