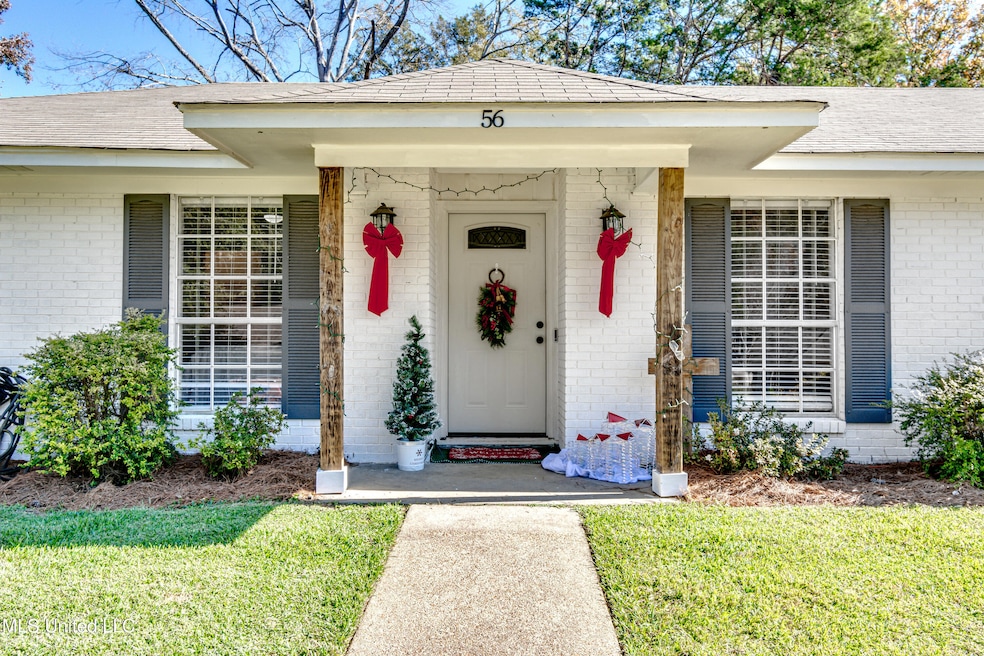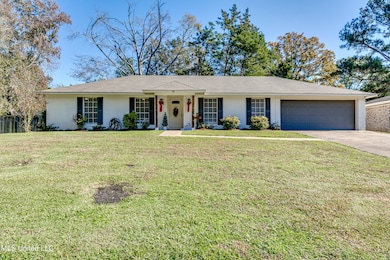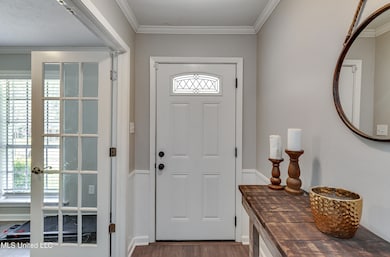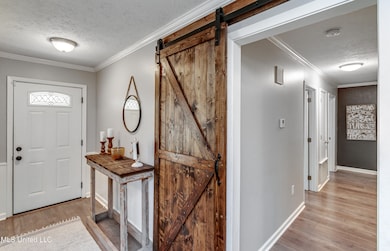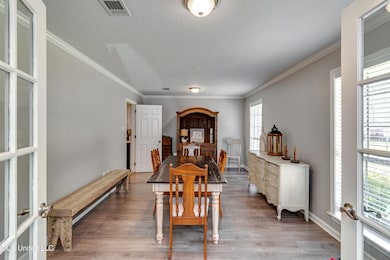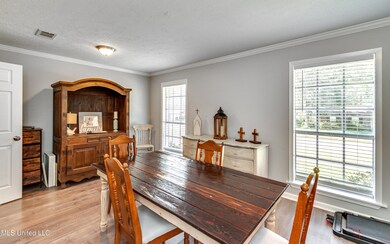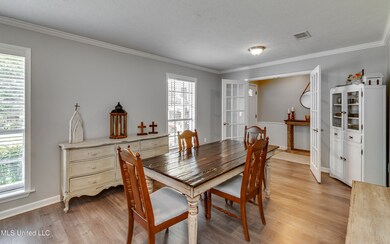
56 Fern Valley Rd Brandon, MS 39042
Highlights
- Barn
- Multiple Fireplaces
- Combination Kitchen and Living
- Rouse Elementary School Rated A-
- Ranch Style House
- Quartz Countertops
About This Home
As of January 2025Welcome to Crossgates Subdivision and this adorable three bedroom/ 2 bathroom property that offers updated features and an amazing enclosed patio area that gives this home space to entertain or extra play room for a growing family who needs as much play space as possible. The updated kitchen has an open view to both the family room and kitchen area as it features beautiful quartz counter tops and brick tile flooring throughout the kitchen/dining/utility. There is so much functionality with the room that can serve as a formal dining or formal living area- or possible office space for those who work from home. The bathrooms are both updated with solid surface countertops. Total square footage is over 2000 sq ft but with only 1611 being calculated by appraisal due to ceiling height in portions of the sunroom (additional 468 sq ft). Plenty of backyard space that rounds out this special opportunity to call Crossgates home. Contact your agent today!
Last Agent to Sell the Property
MS Hometown Realty License #S51833 Listed on: 12/03/2024
Home Details
Home Type
- Single Family
Est. Annual Taxes
- $1,134
Year Built
- Built in 1972
Lot Details
- 0.34 Acre Lot
- Wood Fence
- Back Yard Fenced
Parking
- 2 Car Garage
- Front Facing Garage
Home Design
- Ranch Style House
- Brick Exterior Construction
- Slab Foundation
- Shingle Roof
- Composition Roof
Interior Spaces
- 2,089 Sq Ft Home
- Ceiling Fan
- Multiple Fireplaces
- Awning
- Insulated Windows
- Aluminum Window Frames
- Combination Kitchen and Living
- Den with Fireplace
- Fire and Smoke Detector
- Laundry Room
Kitchen
- Electric Oven
- Electric Cooktop
- Dishwasher
- Quartz Countertops
Flooring
- Tile
- Luxury Vinyl Tile
Bedrooms and Bathrooms
- 3 Bedrooms
- 2 Full Bathrooms
Outdoor Features
- Patio
- Rain Gutters
Schools
- Brandon Elementary And Middle School
- Brandon High School
Farming
- Barn
Utilities
- Central Heating and Cooling System
- Heating System Uses Natural Gas
- Natural Gas Connected
- Gas Water Heater
Community Details
- No Home Owners Association
- Crossgates Subdivision
Listing and Financial Details
- Assessor Parcel Number H09g-000005-02020
Ownership History
Purchase Details
Home Financials for this Owner
Home Financials are based on the most recent Mortgage that was taken out on this home.Purchase Details
Home Financials for this Owner
Home Financials are based on the most recent Mortgage that was taken out on this home.Similar Homes in Brandon, MS
Home Values in the Area
Average Home Value in this Area
Purchase History
| Date | Type | Sale Price | Title Company |
|---|---|---|---|
| Warranty Deed | -- | None Listed On Document | |
| Warranty Deed | -- | None Listed On Document | |
| Warranty Deed | -- | -- |
Mortgage History
| Date | Status | Loan Amount | Loan Type |
|---|---|---|---|
| Open | $204,517 | FHA | |
| Closed | $204,517 | FHA | |
| Previous Owner | $149,600 | Stand Alone Refi Refinance Of Original Loan | |
| Previous Owner | $146,400 | New Conventional |
Property History
| Date | Event | Price | Change | Sq Ft Price |
|---|---|---|---|---|
| 01/17/2025 01/17/25 | Sold | -- | -- | -- |
| 12/15/2024 12/15/24 | Pending | -- | -- | -- |
| 12/03/2024 12/03/24 | For Sale | $246,000 | +33.0% | $118 / Sq Ft |
| 07/30/2019 07/30/19 | Sold | -- | -- | -- |
| 06/08/2019 06/08/19 | Pending | -- | -- | -- |
| 05/23/2019 05/23/19 | For Sale | $184,900 | -- | $89 / Sq Ft |
Tax History Compared to Growth
Tax History
| Year | Tax Paid | Tax Assessment Tax Assessment Total Assessment is a certain percentage of the fair market value that is determined by local assessors to be the total taxable value of land and additions on the property. | Land | Improvement |
|---|---|---|---|---|
| 2024 | $1,374 | $12,825 | $0 | $0 |
| 2023 | $1,134 | $10,989 | $0 | $0 |
| 2022 | $1,118 | $10,989 | $0 | $0 |
| 2021 | $1,118 | $10,989 | $0 | $0 |
| 2020 | $1,118 | $10,989 | $0 | $0 |
| 2019 | $1,015 | $9,980 | $0 | $0 |
| 2018 | $995 | $9,980 | $0 | $0 |
| 2017 | $995 | $9,980 | $0 | $0 |
| 2016 | $936 | $10,234 | $0 | $0 |
| 2015 | $936 | $10,234 | $0 | $0 |
| 2014 | $914 | $10,234 | $0 | $0 |
| 2013 | -- | $10,234 | $0 | $0 |
Agents Affiliated with this Home
-
Casey Holcomb

Seller's Agent in 2025
Casey Holcomb
MS Hometown Realty
(601) 940-6201
6 in this area
100 Total Sales
-
Candance Brown

Buyer's Agent in 2025
Candance Brown
Next Level Real Estate, LLC
(601) 595-1882
11 in this area
177 Total Sales
-
C
Seller's Agent in 2019
Casey Bridges
Hopper Properties
Map
Source: MLS United
MLS Number: 4098030
APN: H09G-000005-02020
- 107 Woodgate Dr
- 33 Pebble Hill Dr
- 58 Summit Ridge Dr
- 54 Willowbrook Ln
- 60 Summit Ridge Dr
- 92 Longmeadow Rd
- 61 Sunline Dr
- 26 Woodgate Dr
- 45 Stonegate Dr
- 79 Terrapin Dr
- 30 Stonegate Dr
- 106 Woodcliff Place
- 0 Thorngate Dr
- 117 Long Meadow Rd
- 404 Lakebend Place
- 95 Sunline Dr
- 18 Crossgates Dr
- 111 Hickory Hill Place
- 75 Pine Cove
- 157 Fern Valley Rd
