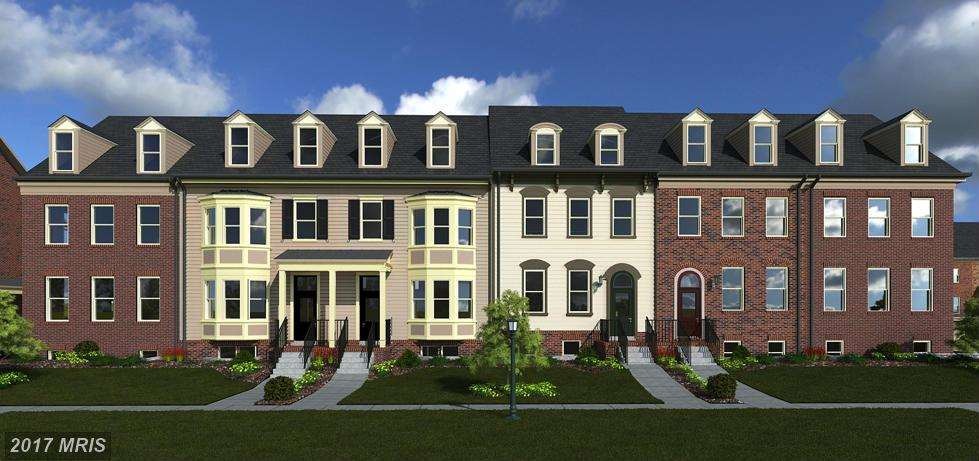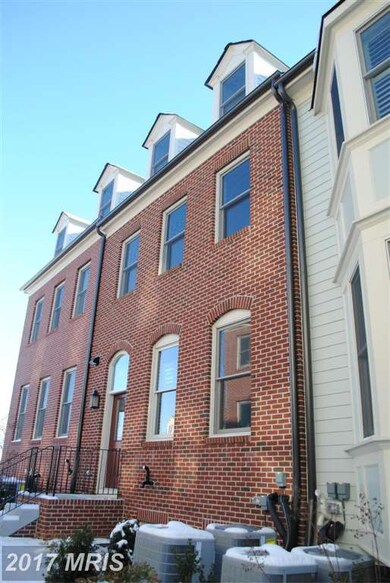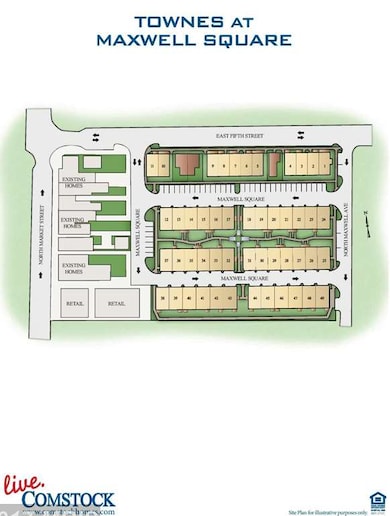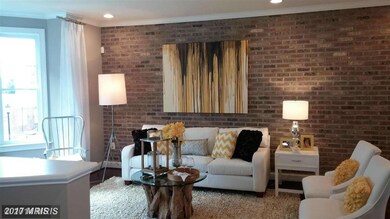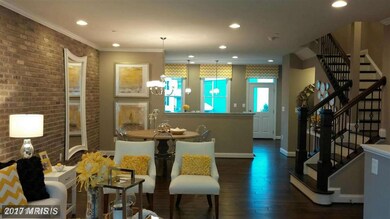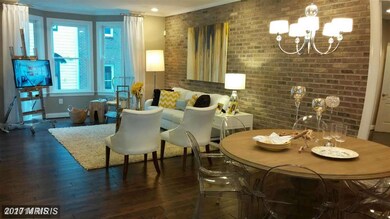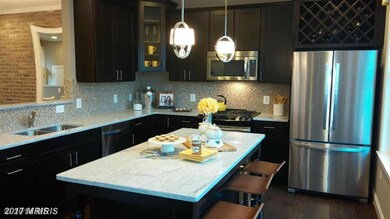
56 Maxwell Square Frederick, MD 21701
Downtown Frederick Neighborhood
3
Beds
5
Baths
2,450
Sq Ft
$165/mo
HOA Fee
Highlights
- Newly Remodeled
- Gourmet Kitchen
- Open Floorplan
- Spring Ridge Elementary School Rated A-
- City View
- 3-minute walk to Laboring Sons Memorial Ground
About This Home
As of July 2020NEW CONSTRUCTION DOWNTOWN FREDERICK! 4 Fin Lev's, w/ Brick, 2-Car Gar, 3-4 Bdrms, 2 Full & 3 Hlf Ba, w/ 3 sided gas fireplace, oak stairs, finished loft & basement. Energy Star builder. Includes: Granite, Hrdwd, Deck, 2-zone HVAC & much more! Walk to shops, MARC, restaurants. HOA includes: water, sewer, trash, snow, lawn care. $7500 closing help w/use of preferred lender. NEW MODELS NOW OPEN!
Townhouse Details
Home Type
- Townhome
Est. Annual Taxes
- $9,274
Year Built
- Built in 2015 | Newly Remodeled
HOA Fees
- $165 Monthly HOA Fees
Parking
- 2 Car Attached Garage
- Garage Door Opener
Home Design
- Colonial Architecture
- Brick Exterior Construction
- Fiberglass Roof
Interior Spaces
- 2,450 Sq Ft Home
- Property has 3 Levels
- Open Floorplan
- Crown Molding
- Ceiling height of 9 feet or more
- Recessed Lighting
- 1 Fireplace
- Double Pane Windows
- Insulated Windows
- Wood Frame Window
- Casement Windows
- Window Screens
- Atrium Doors
- Insulated Doors
- Entrance Foyer
- Family Room
- Dining Room
- Loft
- Game Room
- Utility Room
- Wood Flooring
- City Views
- Home Security System
Kitchen
- Gourmet Kitchen
- Breakfast Area or Nook
- Butlers Pantry
- Gas Oven or Range
- Self-Cleaning Oven
- Microwave
- Ice Maker
- Dishwasher
- Kitchen Island
- Upgraded Countertops
- Disposal
Bedrooms and Bathrooms
- 3 Bedrooms
- En-Suite Primary Bedroom
- En-Suite Bathroom
- 5 Bathrooms
Laundry
- Laundry Room
- Washer and Dryer Hookup
Finished Basement
- English Basement
- Rear Basement Entry
- Sump Pump
- Rough-In Basement Bathroom
- Basement Windows
Schools
- Spring Ridge Elementary School
- Governor Thomas Johnson Middle School
- Governor Thomas Johnson High School
Utilities
- Forced Air Heating and Cooling System
- Programmable Thermostat
- Natural Gas Water Heater
- Cable TV Available
Additional Features
- Deck
- Two or More Common Walls
Listing and Financial Details
- Home warranty included in the sale of the property
- Tax Lot 26
Community Details
Overview
- Association fees include lawn maintenance, insurance, snow removal, trash, water, sewer
- Built by COMSTOCK HOMES
- Maxwell Square Subdivision, The Frederick Floorplan
- Maxwell Square Community
- The community has rules related to covenants
Security
- Fire and Smoke Detector
- Fire Sprinkler System
Ownership History
Date
Name
Owned For
Owner Type
Purchase Details
Listed on
Mar 19, 2020
Closed on
Jul 27, 2020
Sold by
Augustine William and Howard Erin
Bought by
Lott Benjamin and Lott Kathleen
Seller's Agent
Darren Ahearn
RE/MAX Results
Buyer's Agent
Amy Goline
RE/MAX Results
List Price
$479,900
Sold Price
$449,900
Premium/Discount to List
-$30,000
-6.25%
Current Estimated Value
Home Financials for this Owner
Home Financials are based on the most recent Mortgage that was taken out on this home.
Estimated Appreciation
$177,160
Avg. Annual Appreciation
9.48%
Original Mortgage
$359,920
Outstanding Balance
$324,964
Interest Rate
3%
Mortgage Type
New Conventional
Estimated Equity
$383,789
Purchase Details
Listed on
Jan 27, 2015
Closed on
Sep 4, 2015
Sold by
Comstock Maxwell Square Lc
Bought by
Howard Erin and Augustine William
Seller's Agent
Terence Ryan
Comstock Homes, Inc.
Buyer's Agent
Terence Ryan
Comstock Homes, Inc.
List Price
$393,300
Sold Price
$448,450
Premium/Discount to List
$55,150
14.02%
Home Financials for this Owner
Home Financials are based on the most recent Mortgage that was taken out on this home.
Avg. Annual Appreciation
0.07%
Original Mortgage
$356,560
Interest Rate
3.94%
Mortgage Type
New Conventional
Similar Homes in Frederick, MD
Create a Home Valuation Report for This Property
The Home Valuation Report is an in-depth analysis detailing your home's value as well as a comparison with similar homes in the area
Home Values in the Area
Average Home Value in this Area
Purchase History
| Date | Type | Sale Price | Title Company |
|---|---|---|---|
| Deed | $449,900 | Old Republic Natl Ttl Ins Co | |
| Deed | $448,450 | Stewart Title Guaranty Compa |
Source: Public Records
Mortgage History
| Date | Status | Loan Amount | Loan Type |
|---|---|---|---|
| Open | $359,920 | New Conventional | |
| Closed | $359,920 | New Conventional | |
| Previous Owner | $356,560 | New Conventional |
Source: Public Records
Property History
| Date | Event | Price | Change | Sq Ft Price |
|---|---|---|---|---|
| 07/27/2020 07/27/20 | Sold | $449,900 | 0.0% | $128 / Sq Ft |
| 06/12/2020 06/12/20 | Pending | -- | -- | -- |
| 04/28/2020 04/28/20 | Price Changed | $449,900 | -2.2% | $128 / Sq Ft |
| 04/10/2020 04/10/20 | Price Changed | $459,900 | -2.1% | $131 / Sq Ft |
| 03/29/2020 03/29/20 | Price Changed | $469,900 | -2.1% | $133 / Sq Ft |
| 03/20/2020 03/20/20 | For Sale | $479,900 | +6.7% | $136 / Sq Ft |
| 03/19/2020 03/19/20 | Off Market | $449,900 | -- | -- |
| 03/19/2020 03/19/20 | For Sale | $479,900 | +7.0% | $136 / Sq Ft |
| 09/04/2015 09/04/15 | Sold | $448,450 | 0.0% | $183 / Sq Ft |
| 06/29/2015 06/29/15 | Price Changed | $448,450 | +1.9% | $183 / Sq Ft |
| 04/21/2015 04/21/15 | Price Changed | $440,000 | +5.6% | $180 / Sq Ft |
| 04/16/2015 04/16/15 | Pending | -- | -- | -- |
| 04/06/2015 04/06/15 | Price Changed | $416,845 | +2.0% | $170 / Sq Ft |
| 02/21/2015 02/21/15 | Price Changed | $408,650 | +0.1% | $167 / Sq Ft |
| 02/21/2015 02/21/15 | Price Changed | $408,300 | +3.8% | $167 / Sq Ft |
| 01/27/2015 01/27/15 | For Sale | $393,300 | -- | $161 / Sq Ft |
Source: Bright MLS
Tax History Compared to Growth
Tax History
| Year | Tax Paid | Tax Assessment Tax Assessment Total Assessment is a certain percentage of the fair market value that is determined by local assessors to be the total taxable value of land and additions on the property. | Land | Improvement |
|---|---|---|---|---|
| 2024 | $9,274 | $503,333 | $0 | $0 |
| 2023 | $8,805 | $491,667 | $0 | $0 |
| 2022 | $8,566 | $480,000 | $160,000 | $320,000 |
| 2021 | $8,357 | $465,000 | $0 | $0 |
| 2020 | $8,085 | $450,000 | $0 | $0 |
| 2019 | $7,740 | $435,000 | $100,000 | $335,000 |
| 2018 | $7,700 | $431,667 | $0 | $0 |
| 2017 | $7,582 | $435,000 | $0 | $0 |
| 2016 | -- | $425,000 | $0 | $0 |
Source: Public Records
Agents Affiliated with this Home
-

Seller's Agent in 2020
Darren Ahearn
RE/MAX
(240) 344-1713
1 in this area
168 Total Sales
-

Buyer's Agent in 2020
Amy Goline
RE/MAX
(240) 405-3077
2 in this area
24 Total Sales
-
T
Seller's Agent in 2015
Terence Ryan
Comstock Homes, Inc.
(414) 755-9933
Map
Source: Bright MLS
MLS Number: 1001183431
APN: 02-592101
Nearby Homes
