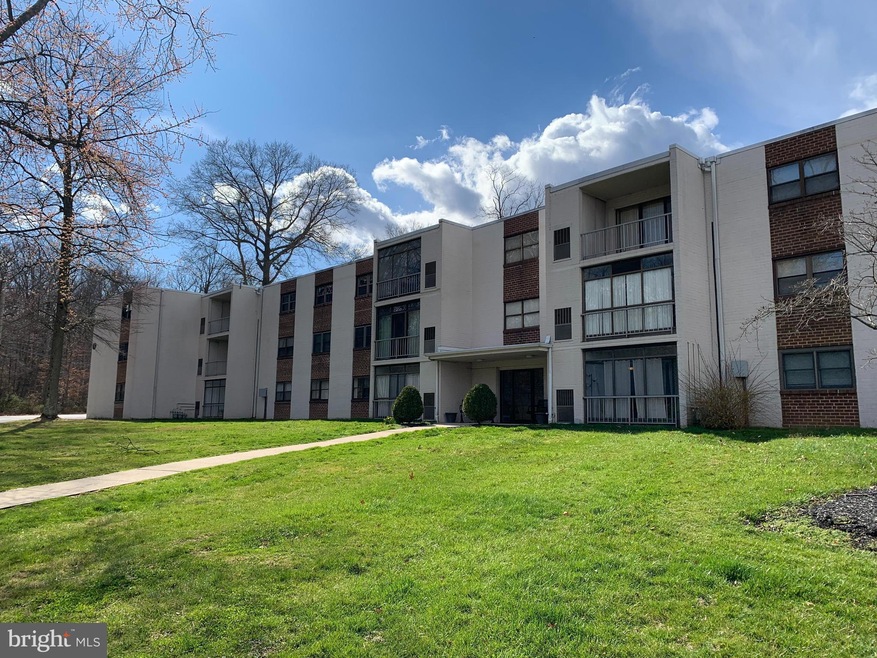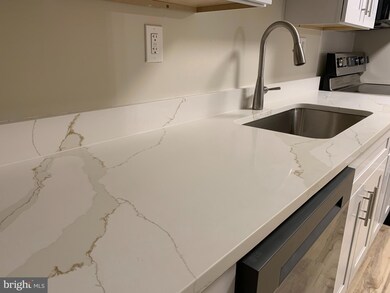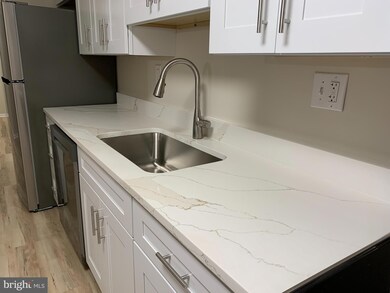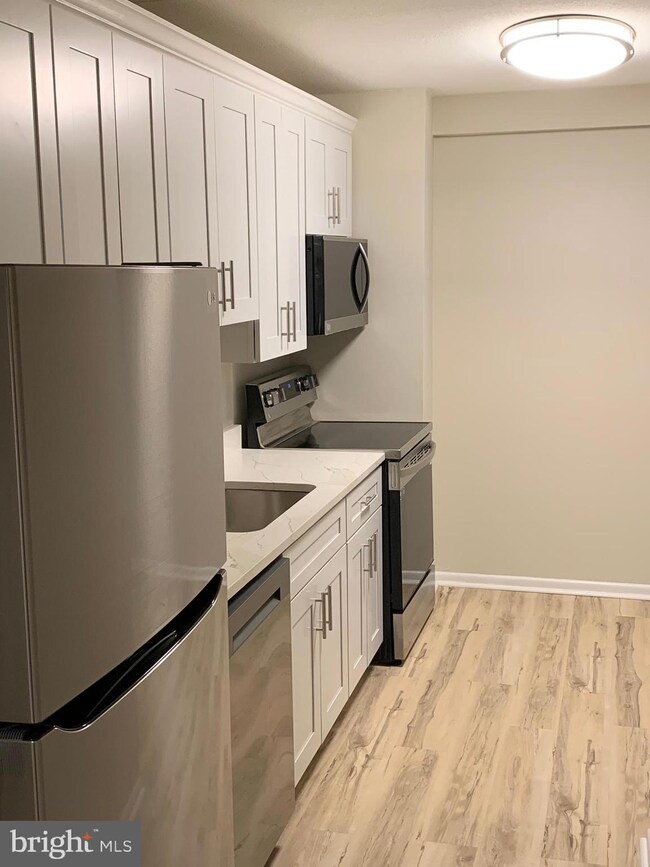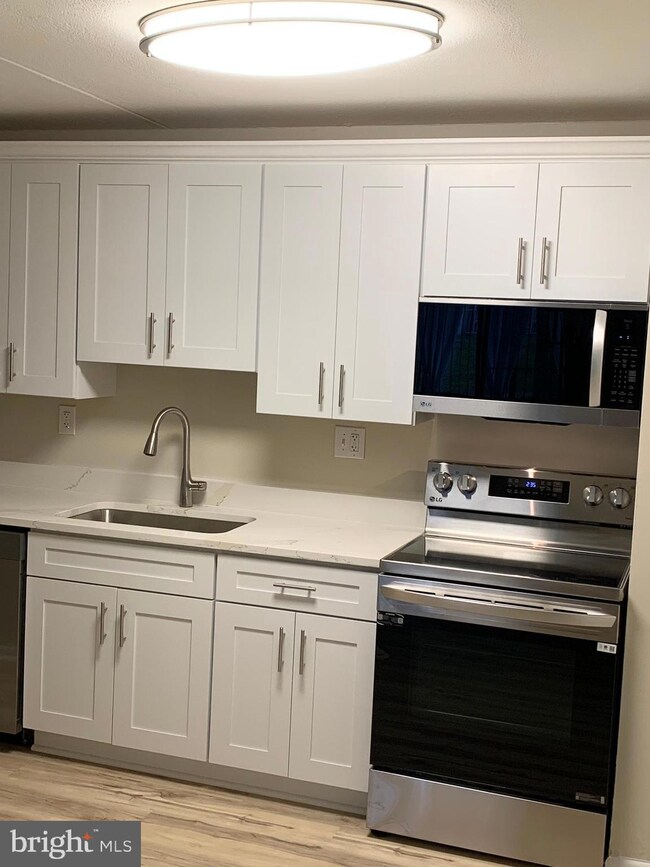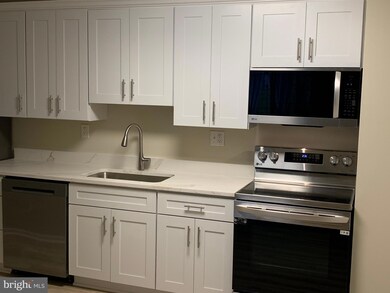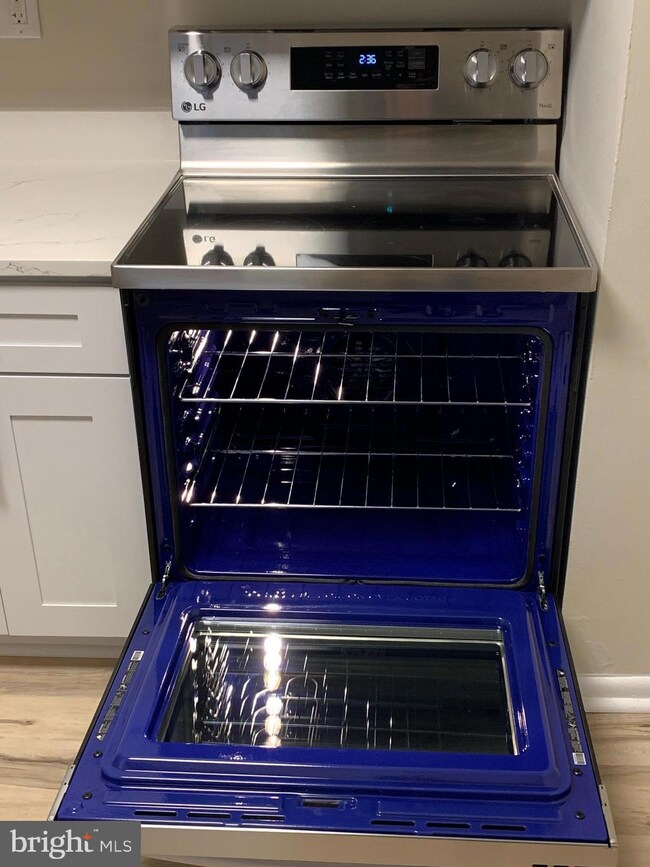
56 Welsh Tract Rd Unit 103 Newark, DE 19713
Southern Newark NeighborhoodEstimated Value: $171,000 - $207,000
Highlights
- Open Floorplan
- Community Pool
- 1 Elevator
- Upgraded Countertops
- Breakfast Area or Nook
- Stainless Steel Appliances
About This Home
As of May 2024Welcome home to easy comfortable living at Villa Belmont Condominiums! This move-in ready unit has been beautifully renovated and well maintained. Upon entering the home directly to the left notice the completely renovated (never used) kitchen that features brand new white soft-close cabinets with plenty of storage space, beautiful white quartz countertops, extra wide stainless steel sink, brand new LG Stainless Steel energy efficient appliance package consisting of a large refrigerator, dishwasher, built-in microwave and smooth surface electric range. In the kitchen there is an open dining area with overhead adjustable LED color lighting as well as in the dining room area a stylish Edison pendant light. The spacious living room features all new luxury plank laminate flooring leading to your three-season enclosed room which has interchangeable screens and windows for a beautiful view of the community’s park-like setting. The primary bathroom was just renovated including the bathtub/shower, toilet, Kohler vanity, LED lighting as well with a stylish mirror/cabinet. The primary and second bedrooms have new freshly upgraded carpeting with large walk-in and double closets. Villa Belmont features maintenance free living within its beautifully landscaped and treed grounds in a relaxed atmosphere. The Condo. Association provides a rubbish/recycling disposal room, first floor laundry room with coin-operated washers/dryers just a few doors down from the unit and a storage area for each building. The monthly condo. fee covers trash, snow removal, use of the Olympic size swimming pool and picnic area, basic Comcast TV cable service, sewer and common area maintenance. Villa Belmont has plenty of parking including handicap accessible spaces. In the main lobby there is an owner keyed security entrance door with an intercom system plus there are individual mailboxes. The condominium is less than a mile way from Bloom Energy, the UD new Health Sciences Building and UD Stadium. The condo. is a short walk to Folk County Park where you can enjoy using the walking/running track, tennis courts, baseball diamond and a basketball court. The condo. also has an on-site stop the free Newark Unicity Bus. Schedule your showing today of this beautiful newly renovated first floor condominium then pack your bags and move right in!
Last Agent to Sell the Property
Coldwell Banker Realty License #RS0024330 Listed on: 03/09/2024

Property Details
Home Type
- Condominium
Est. Annual Taxes
- $1,736
Year Built
- Built in 1968
Lot Details
- Property is in very good condition
HOA Fees
- $342 Monthly HOA Fees
Home Design
- Brick Exterior Construction
- Rubber Roof
- Masonry
Interior Spaces
- 1,070 Sq Ft Home
- Property has 3 Levels
- Open Floorplan
- Living Room
- Dining Room
- Intercom
- Laundry on main level
Kitchen
- Breakfast Area or Nook
- Electric Oven or Range
- Built-In Microwave
- ENERGY STAR Qualified Refrigerator
- Ice Maker
- ENERGY STAR Qualified Dishwasher
- Stainless Steel Appliances
- Upgraded Countertops
- Disposal
Flooring
- Carpet
- Laminate
Bedrooms and Bathrooms
- 2 Main Level Bedrooms
- En-Suite Primary Bedroom
- Walk-In Closet
- 1 Full Bathroom
Parking
- 2 Open Parking Spaces
- 2 Parking Spaces
- Handicap Parking
- Parking Lot
- Unassigned Parking
Outdoor Features
- Enclosed patio or porch
- Exterior Lighting
Schools
- West Park Place Elementary School
- Shue-Medill Middle School
- Newark High School
Utilities
- Forced Air Heating and Cooling System
- High-Efficiency Water Heater
- Municipal Trash
- Phone Available
- Cable TV Available
Listing and Financial Details
- Assessor Parcel Number 18-046.00-001.C.A103
Community Details
Overview
- Association fees include common area maintenance, pool(s), lawn maintenance, snow removal, water, sewer, cable TV, fiber optics available
- Low-Rise Condominium
- Villa Belmont Condominium Associaton Condos
- Villa Belmont Subdivision
- Property Manager
Amenities
- Laundry Facilities
- 1 Elevator
Recreation
- Community Pool
Pet Policy
- Dogs and Cats Allowed
Ownership History
Purchase Details
Home Financials for this Owner
Home Financials are based on the most recent Mortgage that was taken out on this home.Purchase Details
Purchase Details
Home Financials for this Owner
Home Financials are based on the most recent Mortgage that was taken out on this home.Purchase Details
Home Financials for this Owner
Home Financials are based on the most recent Mortgage that was taken out on this home.Similar Homes in Newark, DE
Home Values in the Area
Average Home Value in this Area
Purchase History
| Date | Buyer | Sale Price | Title Company |
|---|---|---|---|
| Coleman Patricia Yvonne | -- | None Listed On Document | |
| Gj And J Property Management Llc | -- | Attorney | |
| Griffin Edwin A | $86,600 | -- | |
| Thorson Paul C | $75,000 | -- |
Mortgage History
| Date | Status | Borrower | Loan Amount |
|---|---|---|---|
| Open | Coleman Patricia Yvonne | $139,000 | |
| Previous Owner | Griffin Edwin A | $69,280 | |
| Previous Owner | Thorson Paul C | $71,250 |
Property History
| Date | Event | Price | Change | Sq Ft Price |
|---|---|---|---|---|
| 05/15/2024 05/15/24 | Sold | $209,000 | -5.0% | $195 / Sq Ft |
| 04/13/2024 04/13/24 | Pending | -- | -- | -- |
| 03/28/2024 03/28/24 | Price Changed | $219,900 | -0.5% | $206 / Sq Ft |
| 03/18/2024 03/18/24 | Price Changed | $221,000 | -1.8% | $207 / Sq Ft |
| 03/13/2024 03/13/24 | For Sale | $225,000 | 0.0% | $210 / Sq Ft |
| 03/13/2024 03/13/24 | Pending | -- | -- | -- |
| 03/09/2024 03/09/24 | For Sale | $225,000 | -- | $210 / Sq Ft |
Tax History Compared to Growth
Tax History
| Year | Tax Paid | Tax Assessment Tax Assessment Total Assessment is a certain percentage of the fair market value that is determined by local assessors to be the total taxable value of land and additions on the property. | Land | Improvement |
|---|---|---|---|---|
| 2024 | $1,778 | $48,000 | $6,800 | $41,200 |
| 2023 | $1,736 | $48,000 | $6,800 | $41,200 |
| 2022 | $1,717 | $48,000 | $6,800 | $41,200 |
| 2021 | $1,673 | $48,000 | $6,800 | $41,200 |
| 2020 | $1,625 | $48,000 | $6,800 | $41,200 |
| 2019 | $1,425 | $48,000 | $6,800 | $41,200 |
| 2018 | $1,392 | $48,000 | $6,800 | $41,200 |
| 2017 | $1,350 | $48,000 | $6,800 | $41,200 |
| 2016 | $1,346 | $48,000 | $6,800 | $41,200 |
| 2015 | $1,207 | $48,000 | $6,800 | $41,200 |
| 2014 | $1,207 | $48,000 | $6,800 | $41,200 |
Agents Affiliated with this Home
-
PAUL THORSON

Seller's Agent in 2024
PAUL THORSON
Coldwell Banker Realty
(302) 229-5644
3 in this area
17 Total Sales
-
Debra Thorson

Seller Co-Listing Agent in 2024
Debra Thorson
Coldwell Banker Realty
(302) 229-5812
4 in this area
9 Total Sales
-
Angela Williams
A
Buyer's Agent in 2024
Angela Williams
English Realty
(267) 249-6475
1 in this area
3 Total Sales
Map
Source: Bright MLS
MLS Number: DENC2057526
APN: 18-046.00-001.C-A103
- 64 Welsh Tract Rd Unit C102
- 76 Welsh Tract Rd Unit F306
- 80 Welsh Tract Rd Unit 306
- 84 Welsh Tract Rd Unit H106
- 84 Welsh Tract Rd Unit 311
- 242 Pennwood St
- 261 W Chestnut Hill Rd
- 269 W Chestnut Hill Rd
- 668 Arbour Dr
- 1305 Independence Way Unit 1305
- 113 Edjil Dr
- 1 Dekalb Square Unit D01
- 26 Glyn Dr
- 37 Anglin Dr
- 432 Douglas d Alley Dr
- 31 Blue Jay Dr
- 48 Sanford Dr
- 18 Havertown Rd
- 28 Sanford Dr
- 35 Gill Dr
- 56 Welsh Tract Rd Unit 210
- 56 Welsh Tract Rd Unit 204
- 56 UNIT Welsh Tract Rd Unit A02A
- 56 Welsh Tract Rd Unit 311
- 56 Welsh Tract Rd Unit 310
- 56 Welsh Tract Rd Unit 309
- 56 Welsh Tract Rd
- 56 Welsh Tract Rd
- 56 Welsh Tract Rd Unit 306
- 56 Welsh Tract Rd
- 56 Welsh Tract Rd Unit 304
- 56 Welsh Tract Rd Unit 303
- 56 Welsh Tract Rd Unit 302
- 56 Welsh Tract Rd
- 56 Welsh Tract Rd Unit 212
- 56 Welsh Tract Rd Unit 211
- 56 Welsh Tract Rd
- 56 Welsh Tract Rd Unit 209
- 56 Welsh Tract Rd
- 56 Welsh Tract Rd
