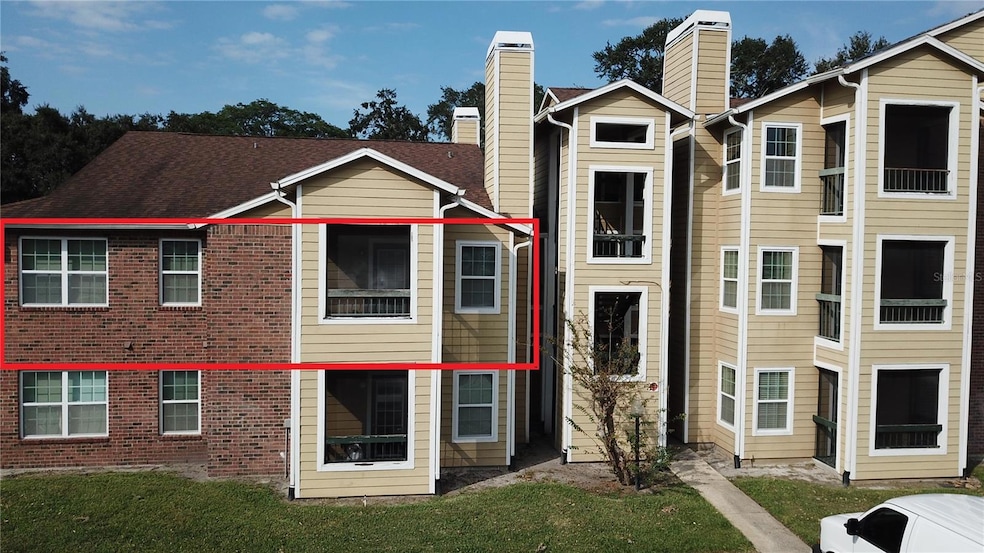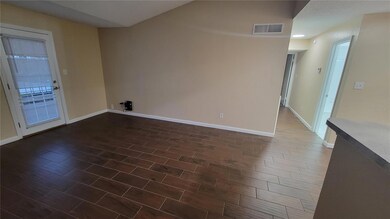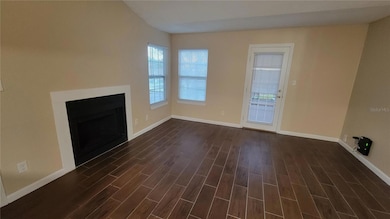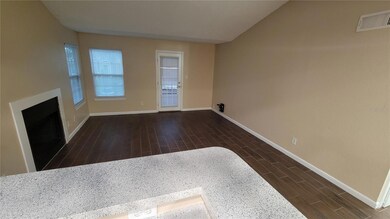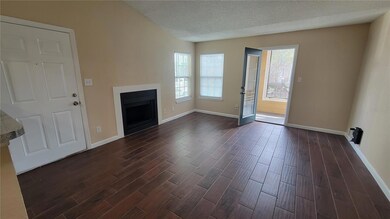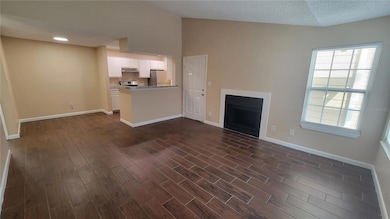
5600 Devonbriar Way Unit N202 Orlando, FL 32822
Conway NeighborhoodEstimated payment $1,846/month
Highlights
- Fitness Center
- Open Floorplan
- Living Room with Fireplace
- Boone High School Rated A
- Clubhouse
- Community Pool
About This Home
Amazing Opportunity for Investors or Primary Residents!Beautiful 2-Bed, 2-Bath Condo featuring a spacious living area with a cozy fireplace, high ceilings, and abundant natural light. Step out onto the charming balcony to enjoy a peaceful and comfortable outdoor space. With an open floor plan and thoughtfully designed spaces, this home offers both comfort and functionality. A fully equipped laundry area inside the unit makes everyday living even more convenient. This property offers an exceptional price-to-value ratio with a great potential for return on investment.The community is undergoing significant upgrades and renovations, making it an even better investment choice. Enjoy access to two swimming pools, a fitness center, a clubhouse, scenic walking paths along lakes and fountains, and designated pet-friendly areas.Conveniently located just minutes from Orlando International Airport, the property sits in one of Orlando’s most active and vibrant areas. You'll be close to shopping centers, restaurants, parks, and top-rated schools. Excellent access to major highways like 408, 528, 417, and I-4 makes commuting easy. Plus, you're just minutes away from Downtown Orlando.Whether you’re looking for a profitable investment or a place to call home, this property offers the perfect combination of comfort, convenience, and value!
Listing Agent
AGENT TRUST REALTY CORPORATION Brokerage Phone: 407-251-0669 License #3290944 Listed on: 10/18/2024

Property Details
Home Type
- Condominium
Est. Annual Taxes
- $2,233
Year Built
- Built in 1987
HOA Fees
- $833 Monthly HOA Fees
Parking
- Open Parking
Home Design
- Block Foundation
- Shingle Roof
- Cement Siding
- Block Exterior
- Stucco
Interior Spaces
- 935 Sq Ft Home
- 3-Story Property
- Open Floorplan
- Living Room with Fireplace
- Combination Dining and Living Room
Kitchen
- Range
- Microwave
- Dishwasher
Flooring
- Ceramic Tile
- Luxury Vinyl Tile
Bedrooms and Bathrooms
- 2 Bedrooms
- 2 Full Bathrooms
Laundry
- Laundry Room
- Laundry in Kitchen
- Dryer
- Washer
Utilities
- Central Heating and Cooling System
- Thermostat
Additional Features
- Balcony
- South Facing Home
Listing and Financial Details
- Visit Down Payment Resource Website
- Legal Lot and Block 202 / 14
- Assessor Parcel Number 09-23-30-7331-14-202
Community Details
Overview
- Association fees include recreational facilities, sewer, water
- Regency Gardens / Robbie Garcia Association, Phone Number (407) 219-4912
- Visit Association Website
- Regency Gardens Subdivision
- The community has rules related to no truck, recreational vehicles, or motorcycle parking
Amenities
- Clubhouse
- Community Mailbox
Recreation
- Fitness Center
- Community Pool
- Park
Pet Policy
- Dogs and Cats Allowed
- Breed Restrictions
Map
Home Values in the Area
Average Home Value in this Area
Tax History
| Year | Tax Paid | Tax Assessment Tax Assessment Total Assessment is a certain percentage of the fair market value that is determined by local assessors to be the total taxable value of land and additions on the property. | Land | Improvement |
|---|---|---|---|---|
| 2025 | $2,457 | $122,500 | -- | $122,500 |
| 2024 | $2,233 | $136,960 | -- | -- |
| 2023 | $2,233 | $130,900 | $26,180 | $104,720 |
| 2022 | $1,939 | $102,900 | $20,580 | $82,320 |
| 2021 | $1,565 | $88,800 | $17,760 | $71,040 |
| 2020 | $1,405 | $84,200 | $16,840 | $67,360 |
| 2019 | $845 | $74,800 | $14,960 | $59,840 |
| 2018 | $427 | $18,510 | $3,702 | $14,808 |
| 2017 | $425 | $18,240 | $3,648 | $14,592 |
| 2016 | $1,002 | $47,400 | $9,480 | $37,920 |
| 2015 | $1,134 | $53,300 | $10,660 | $42,640 |
| 2014 | $1,072 | $51,000 | $10,200 | $40,800 |
Property History
| Date | Event | Price | Change | Sq Ft Price |
|---|---|---|---|---|
| 04/23/2025 04/23/25 | Price Changed | $147,990 | -3.3% | $158 / Sq Ft |
| 04/15/2025 04/15/25 | Price Changed | $152,990 | -1.3% | $164 / Sq Ft |
| 03/25/2025 03/25/25 | Price Changed | $154,990 | 0.0% | $166 / Sq Ft |
| 03/23/2025 03/23/25 | Rented | $1,539 | 0.0% | -- |
| 03/10/2025 03/10/25 | For Sale | $159,990 | 0.0% | $171 / Sq Ft |
| 03/07/2025 03/07/25 | Pending | -- | -- | -- |
| 03/05/2025 03/05/25 | Price Changed | $159,990 | 0.0% | $171 / Sq Ft |
| 02/27/2025 02/27/25 | Under Contract | -- | -- | -- |
| 02/13/2025 02/13/25 | Price Changed | $171,490 | 0.0% | $183 / Sq Ft |
| 02/11/2025 02/11/25 | Price Changed | $1,539 | -0.6% | $2 / Sq Ft |
| 01/29/2025 01/29/25 | For Rent | $1,549 | 0.0% | -- |
| 01/06/2025 01/06/25 | Price Changed | $174,490 | -1.7% | $187 / Sq Ft |
| 10/29/2024 10/29/24 | Price Changed | $177,500 | -2.7% | $190 / Sq Ft |
| 10/18/2024 10/18/24 | For Sale | $182,500 | 0.0% | $195 / Sq Ft |
| 09/09/2022 09/09/22 | Rented | $1,535 | 0.0% | -- |
| 09/06/2022 09/06/22 | Under Contract | -- | -- | -- |
| 08/26/2022 08/26/22 | For Rent | $1,535 | 0.0% | -- |
| 05/26/2021 05/26/21 | Sold | $115,000 | -4.1% | $123 / Sq Ft |
| 05/07/2021 05/07/21 | Pending | -- | -- | -- |
| 05/03/2021 05/03/21 | For Sale | $119,900 | -- | $128 / Sq Ft |
Purchase History
| Date | Type | Sale Price | Title Company |
|---|---|---|---|
| Warranty Deed | $115,000 | Equitable Ttl Of West Orland | |
| Warranty Deed | $23,500 | Smart Title & Settlement Ser | |
| Special Warranty Deed | $163,000 | Equity Land Title Llc |
Mortgage History
| Date | Status | Loan Amount | Loan Type |
|---|---|---|---|
| Previous Owner | $146,650 | Negative Amortization |
Similar Homes in Orlando, FL
Source: Stellar MLS
MLS Number: O6249638
APN: 09-2330-7331-14-202
- 5600 Devonbriar Way Unit N204
- 5600 Devonbriar Way Unit N202
- 4275 Perkinshire Ln Unit 204
- 4225 Thornbriar Ln Unit 305
- 5587 Devonbriar Way Unit J104
- 5587 Devonbriar Way Unit 105
- 4367 Thornbriar Ln Unit P105
- 4350 Perkinshire Ln Unit Q111
- 4355 Perkinshire Ln Unit M103
- 4200 Thornbriar Ln Unit 208
- 5540 Devonbriar Way Unit H103
- 4401 Thornbriar Ln Unit 202
- 5545 Devonbriar Way Unit I206
- 5545 Devonbriar Way Unit I205
- 5545 Devonbriar Way Unit 101
- 5530 Chrishire Way Unit D204
- 4400 Thornbriar Ln Unit A104
- 4400 Thornbriar Ln Unit A201
- 4400 Thornbriar Ln Unit A202
- 5500 Devonbriar Way Unit G202
