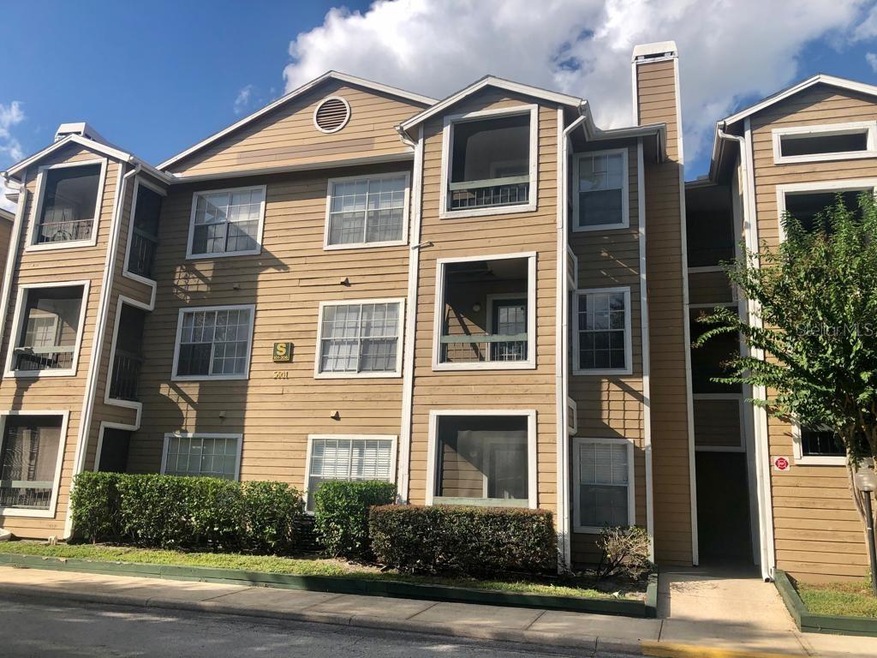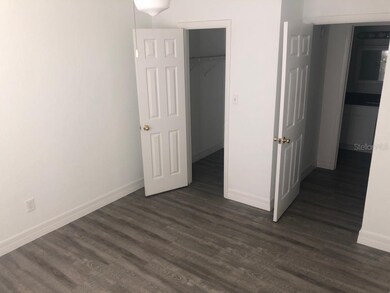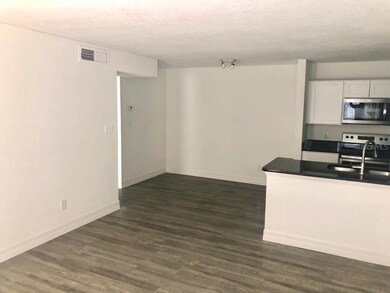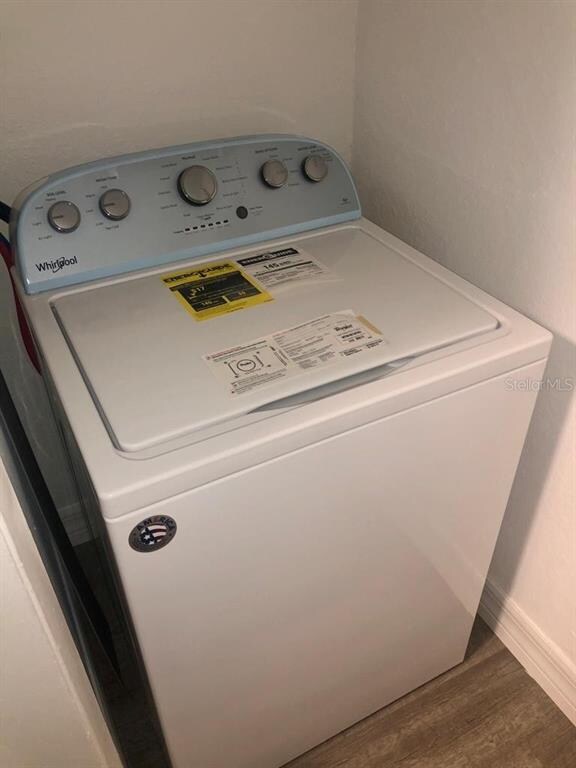
5601 Rosebriar Way Unit 105 Orlando, FL 32822
Conway NeighborhoodHighlights
- Fitness Center
- Clubhouse
- Family Room with Fireplace
- Boone High School Rated A
- Contemporary Architecture
- Mature Landscaping
About This Home
As of April 2020Completed remodeled and beautiful first-floor apartment for owner-occupied or investor. New modern waterproof flooring throughout, updated counter-tops and backsplash in the kitchen, new stainless still appliances, the bedroom is well sized and the bathroom has an oversized shower, with upgraded tiling and shower. The spacious unit opens to a large living room with a wood-burning fireplace. Well kept community, offers a Clubhouse, 2 community pools, hot tub/spa, playground, volleyball, and fitness center. Located just 5 miles north of Orlando International Airport and minutes from 408, 528 and downtown.
Last Agent to Sell the Property
ALTIS REALTY License #3158371 Listed on: 10/15/2019
Property Details
Home Type
- Condominium
Est. Annual Taxes
- $1,254
Year Built
- Built in 1987
Lot Details
- South Facing Home
- Mature Landscaping
- Condo Land Included
HOA Fees
- $240 Monthly HOA Fees
Parking
- On-Street Parking
Home Design
- Contemporary Architecture
- Fixer Upper
- Slab Foundation
- Wood Frame Construction
- Shingle Roof
- Siding
Interior Spaces
- 660 Sq Ft Home
- 2-Story Property
- Ceiling Fan
- Decorative Fireplace
- Electric Fireplace
- Blinds
- Family Room with Fireplace
- Family Room Off Kitchen
- Breakfast Room
- Inside Utility
Kitchen
- Range with Range Hood
- Dishwasher
Flooring
- Carpet
- Laminate
- Ceramic Tile
Bedrooms and Bathrooms
- 1 Bedroom
- Walk-In Closet
- 1 Full Bathroom
Laundry
- Laundry closet
- Dryer
- Washer
Schools
- Lake George Elementary School
- Conway Middle School
- Boone High School
Utilities
- Central Heating and Cooling System
- Heat Pump System
- Thermostat
- Electric Water Heater
- Private Sewer
- Cable TV Available
Additional Features
- Reclaimed Water Irrigation System
- Covered patio or porch
- City Lot
Listing and Financial Details
- Down Payment Assistance Available
- Visit Down Payment Resource Website
- Legal Lot and Block 105 / 19
- Assessor Parcel Number 09-23-30-7331-19-105
Community Details
Overview
- Association fees include community pool, escrow reserves fund, maintenance structure, ground maintenance, manager, pest control, private road, recreational facilities, sewer, trash, water
- Teri Beeler Association, Phone Number (407) 281-6714
- Visit Association Website
- Regency Gardens Subdivision
- Association Owns Recreation Facilities
- Rental Restrictions
Amenities
- Clubhouse
Recreation
- Tennis Courts
- Fitness Center
Pet Policy
- Pets up to 35 lbs
- 2 Pets Allowed
Ownership History
Purchase Details
Purchase Details
Home Financials for this Owner
Home Financials are based on the most recent Mortgage that was taken out on this home.Purchase Details
Home Financials for this Owner
Home Financials are based on the most recent Mortgage that was taken out on this home.Purchase Details
Home Financials for this Owner
Home Financials are based on the most recent Mortgage that was taken out on this home.Purchase Details
Purchase Details
Home Financials for this Owner
Home Financials are based on the most recent Mortgage that was taken out on this home.Similar Homes in Orlando, FL
Home Values in the Area
Average Home Value in this Area
Purchase History
| Date | Type | Sale Price | Title Company |
|---|---|---|---|
| Warranty Deed | -- | None Listed On Document | |
| Warranty Deed | $104,000 | Homeland Title Source Llc | |
| Warranty Deed | $74,500 | First American Title Ins Co | |
| Warranty Deed | $68,355 | Title Soutions Agency Llc | |
| Trustee Deed | $46,900 | None Available | |
| Special Warranty Deed | $119,000 | Equity Land Title Llc |
Mortgage History
| Date | Status | Loan Amount | Loan Type |
|---|---|---|---|
| Previous Owner | $98,800 | New Conventional | |
| Previous Owner | $95,192 | New Conventional | |
| Previous Owner | $11,899 | Stand Alone Second |
Property History
| Date | Event | Price | Change | Sq Ft Price |
|---|---|---|---|---|
| 09/23/2022 09/23/22 | Rented | $1,450 | 0.0% | -- |
| 09/12/2022 09/12/22 | For Rent | $1,450 | +45.0% | -- |
| 06/01/2020 06/01/20 | Rented | $1,000 | 0.0% | -- |
| 05/06/2020 05/06/20 | Under Contract | -- | -- | -- |
| 05/01/2020 05/01/20 | For Rent | $1,000 | 0.0% | -- |
| 04/25/2020 04/25/20 | Sold | $104,444 | -5.1% | $158 / Sq Ft |
| 02/25/2020 02/25/20 | Pending | -- | -- | -- |
| 10/14/2019 10/14/19 | For Sale | $110,000 | +47.7% | $167 / Sq Ft |
| 04/22/2019 04/22/19 | Sold | $74,500 | -0.5% | $113 / Sq Ft |
| 04/13/2019 04/13/19 | Pending | -- | -- | -- |
| 04/04/2019 04/04/19 | For Sale | $74,900 | +9.6% | $113 / Sq Ft |
| 02/12/2018 02/12/18 | Sold | $68,355 | +5.2% | $104 / Sq Ft |
| 01/08/2018 01/08/18 | Pending | -- | -- | -- |
| 12/19/2017 12/19/17 | For Sale | $65,000 | -- | $98 / Sq Ft |
Tax History Compared to Growth
Tax History
| Year | Tax Paid | Tax Assessment Tax Assessment Total Assessment is a certain percentage of the fair market value that is determined by local assessors to be the total taxable value of land and additions on the property. | Land | Improvement |
|---|---|---|---|---|
| 2025 | $2,031 | $109,808 | -- | -- |
| 2024 | $1,809 | $109,808 | -- | -- |
| 2023 | $1,809 | $105,600 | $21,120 | $84,480 |
| 2022 | $1,570 | $82,500 | $16,500 | $66,000 |
| 2021 | $1,472 | $75,900 | $15,180 | $60,720 |
| 2020 | $1,306 | $69,300 | $13,860 | $55,440 |
| 2019 | $1,254 | $62,700 | $12,540 | $50,160 |
| 2018 | $1,141 | $56,100 | $11,220 | $44,880 |
| 2017 | $751 | $46,200 | $9,240 | $36,960 |
| 2016 | $657 | $35,900 | $7,180 | $28,720 |
| 2015 | $658 | $37,600 | $7,520 | $30,080 |
| 2014 | $630 | $36,000 | $7,200 | $28,800 |
Agents Affiliated with this Home
-
Vicente Virgilio

Seller's Agent in 2022
Vicente Virgilio
ALTIS REALTY
(407) 399-6469
1 in this area
45 Total Sales
-
Dillan Tate

Buyer's Agent in 2022
Dillan Tate
ROBERTS & ROBERTS REALTY INC
(407) 283-0997
4 Total Sales
-
Chris Loschiavo

Buyer's Agent in 2020
Chris Loschiavo
RE/MAX
(863) 280-2201
135 Total Sales
-
Peter Macera

Seller's Agent in 2019
Peter Macera
MACERA REALTY GROUP INC
(407) 970-2104
47 Total Sales
-
G
Buyer's Agent in 2018
Gavriella Positano
GO REALTY LLC
Map
Source: Stellar MLS
MLS Number: S5024813
APN: 09-2330-7331-19-105
- 4401 Thornbriar Ln Unit 202
- 4400 Thornbriar Ln Unit A103
- 4400 Thornbriar Ln Unit A105
- 4400 Thornbriar Ln Unit A104
- 4355 Perkinshire Ln Unit M103
- 4367 Thornbriar Ln Unit 103
- 5501 Rosebriar Way Unit B206
- 5501 Rosebriar Way Unit 111
- 5530 Chrishire Way Unit D204
- 4225 Thornbriar Ln Unit 305
- 4545 Southfield Ave
- 5600 Devonbriar Way Unit N204
- 5600 Devonbriar Way Unit N202
- 4301 Lizshire Ln Unit C310
- 4301 Lizshire Ln Unit 306
- 4301 Lizshire Ln Unit c-109
- 4200 Thornbriar Ln Unit 208
- 5635 Devonbriar Way Unit K103
- 4524 Summergrove Ave
- 5540 Devonbriar Way Unit H103






