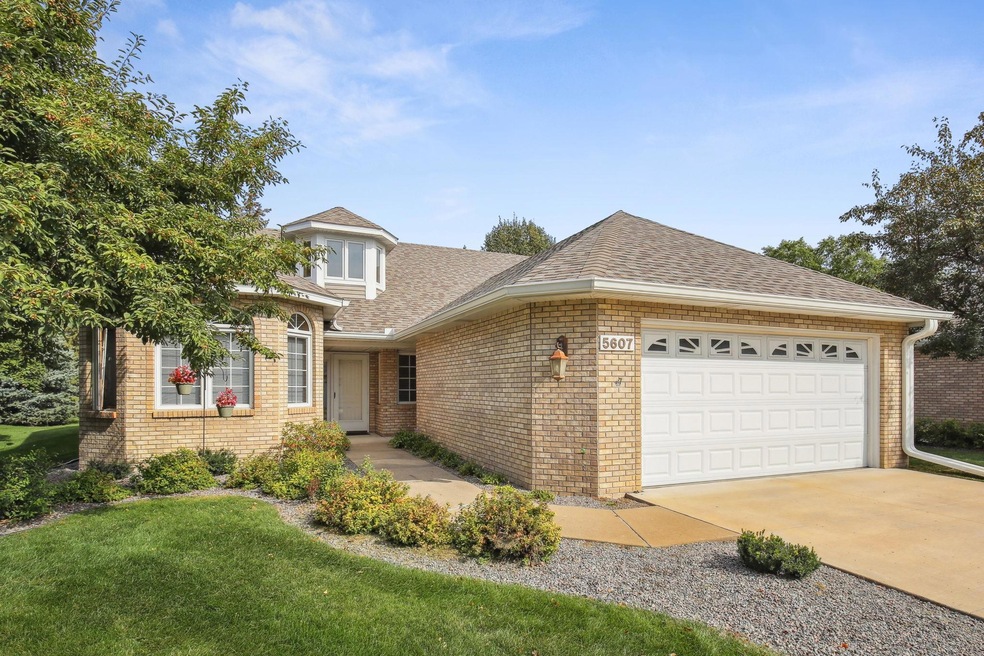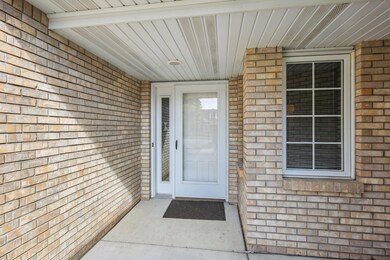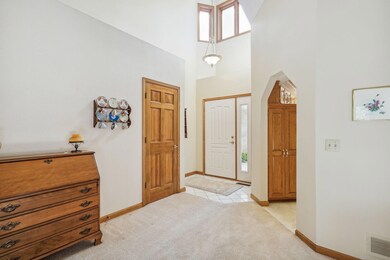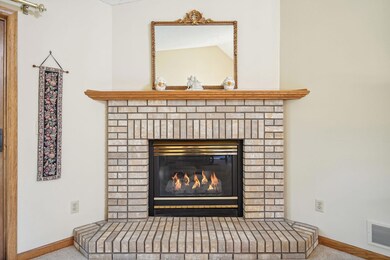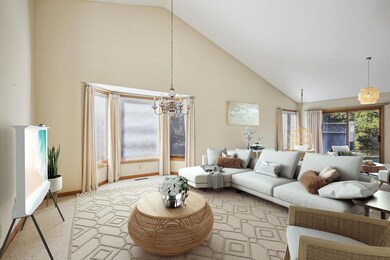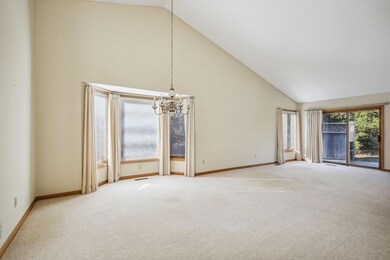
5607 Dunlap Ave N Saint Paul, MN 55126
Silverthrone NeighborhoodEstimated Value: $405,000 - $427,919
Highlights
- Den
- The kitchen features windows
- Walk-In Closet
- Turtle Lake Elementary School Rated A
- 2 Car Attached Garage
- Patio
About This Home
As of November 2024Experience effortless living in this exceptional, southern-oriented, single-level townhome tucked quietly in Shoreview's popular Silverthorn Estates neighborhood. The specific location is at the very end of a non-through, private street. The spacious living/dining areas are anchored by a soaring vaulted ceiling that flows naturally into the kitchen and dinette. Enjoy peaceful views from the living room which opens to a private concrete patio perfect for relaxation or entertainment. Primary suite w/private 3/4 bath & walk in/thru closet. Many updates: water heater: 2024, furnace, A/C and garage door opener: 2023, garbage disposal: 2021, roof: 2019, water softener: 2018. The generous-sized 2-car garage includes storage area above the garage. Quality concrete driveway for long-lasting durability. 4 guest parking spaces within feet of the front door. Within 10 minutes of all your favorite Shoreview necessities and conveniences. A true single level w/no interior or exterior stairs creates a stepless, long-term, living environment. Astute and proactive seller has had the home pre-inspected for your piece of mind prior to your purchase. Full inspection report is available to your agent in MLS Supplements. Easy and simple closing and possession: settle in before the holidays and/or your winter get-away.
Townhouse Details
Home Type
- Townhome
Est. Annual Taxes
- $5,361
Year Built
- Built in 1993
Lot Details
- 4,879 Sq Ft Lot
- Lot Dimensions are 47x104
HOA Fees
- $378 Monthly HOA Fees
Parking
- 2 Car Attached Garage
- Parking Storage or Cabinetry
- Garage Door Opener
Interior Spaces
- 1,918 Sq Ft Home
- 1-Story Property
- Brick Fireplace
- Entrance Foyer
- Living Room with Fireplace
- Dining Room
- Den
Kitchen
- Range
- Microwave
- Dishwasher
- Disposal
- The kitchen features windows
Bedrooms and Bathrooms
- 2 Bedrooms
- Walk-In Closet
Laundry
- Dryer
- Washer
Outdoor Features
- Patio
Utilities
- Forced Air Heating and Cooling System
- 150 Amp Service
Community Details
- Association fees include maintenance structure, hazard insurance, lawn care, ground maintenance, professional mgmt, trash, snow removal
- Property Maintenance & Management Partners Association, Phone Number (651) 487-3708
- Silverthorn Estates, 3Rd Add Subdivision
Listing and Financial Details
- Assessor Parcel Number 033023430062
Ownership History
Purchase Details
Home Financials for this Owner
Home Financials are based on the most recent Mortgage that was taken out on this home.Similar Homes in Saint Paul, MN
Home Values in the Area
Average Home Value in this Area
Purchase History
| Date | Buyer | Sale Price | Title Company |
|---|---|---|---|
| Quincer Cynthia L | $412,000 | Land Title |
Mortgage History
| Date | Status | Borrower | Loan Amount |
|---|---|---|---|
| Open | Quincer Cynthia L | $206,000 |
Property History
| Date | Event | Price | Change | Sq Ft Price |
|---|---|---|---|---|
| 11/18/2024 11/18/24 | Sold | $412,000 | +0.5% | $215 / Sq Ft |
| 10/25/2024 10/25/24 | Price Changed | $410,000 | -3.5% | $214 / Sq Ft |
| 10/02/2024 10/02/24 | For Sale | $425,000 | -- | $222 / Sq Ft |
Tax History Compared to Growth
Tax History
| Year | Tax Paid | Tax Assessment Tax Assessment Total Assessment is a certain percentage of the fair market value that is determined by local assessors to be the total taxable value of land and additions on the property. | Land | Improvement |
|---|---|---|---|---|
| 2023 | $5,462 | $420,700 | $70,200 | $350,500 |
| 2022 | $4,586 | $399,700 | $70,200 | $329,500 |
| 2021 | $4,776 | $327,300 | $70,200 | $257,100 |
| 2020 | $5,100 | $346,700 | $70,200 | $276,500 |
| 2019 | $4,510 | $344,500 | $37,300 | $307,200 |
| 2018 | $4,418 | $326,000 | $37,300 | $288,700 |
| 2017 | $4,208 | $310,800 | $37,300 | $273,500 |
| 2016 | $4,266 | $0 | $0 | $0 |
| 2015 | $4,202 | $287,000 | $37,300 | $249,700 |
| 2014 | $3,782 | $0 | $0 | $0 |
Agents Affiliated with this Home
-
Larry Eberhard

Seller's Agent in 2024
Larry Eberhard
Keller Williams Premier Realty
(651) 702-4000
1 in this area
254 Total Sales
-
Krista Wolter

Buyer's Agent in 2024
Krista Wolter
Coldwell Banker Burnet
(612) 247-5106
2 in this area
530 Total Sales
Map
Source: NorthstarMLS
MLS Number: 6612678
APN: 03-30-23-43-0062
- 1263 Silverthorn Dr
- 5554 Knoll Dr
- 1330 Sunview Dr
- 5535 Knoll Dr
- 1428 Willow Creek Ln
- 1207 Silverthorn Ct
- 1535 Oakwood Dr
- 1172 Ravenswood St
- 997 Hill Ct
- 5639 Park Place Dr
- 5956 Keithson Dr
- 5824 Churchill St
- 5954 Parkwood Dr
- 1284 W Royal Oaks Dr
- 5824 Oxford St N
- 5929 Oxford St N
- 1791 Lois Dr
- 1050 Nelson Dr
- 8518 Xebec St NE
- 917 Hardwood Ave
- 5609 Dunlap Ave N
- 5611 Dunlap Ave N
- 5629 Dunlap Ave N
- 5627 Dunlap Ave N
- 5625 Dunlap Ave N
- 5615 Dunlap Ave N
- 5605 Dunlap Ave N
- 5603 Dunlap Ave N
- 5621 Dunlap Ave N
- 5601 Dunlap Ave N
- 5617 Dunlap Ave N
- 5619 Dunlap Ave N
- 5597 Dunlap Ave N
- 5595 Dunlap Ave N
- 5631 Dunlap Ave N
- 5633 Dunlap Ave N
- 5635 Dunlap Ave N
- 5639 Dunlap Ave N
- 5641 Dunlap Ave N
- 5614 Dunlap Ave N
