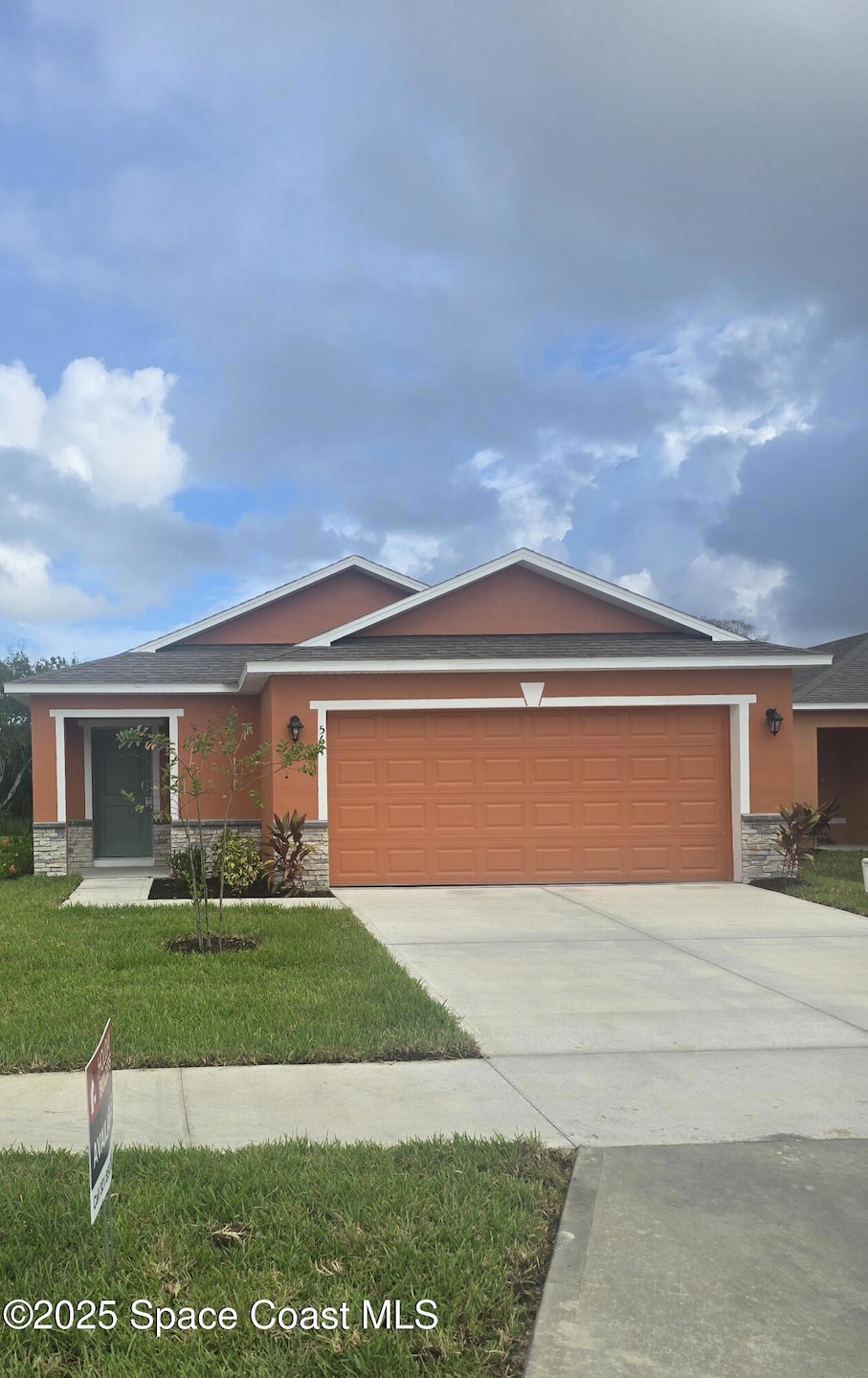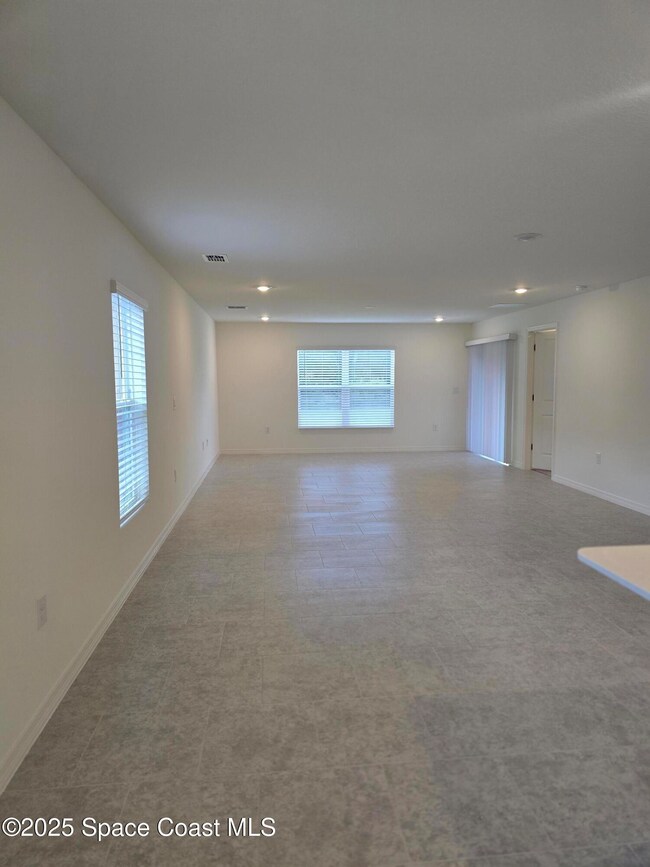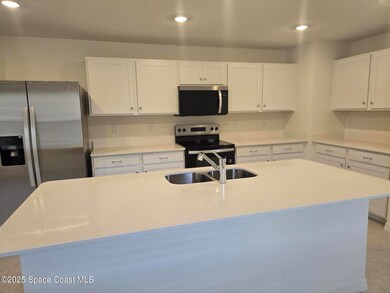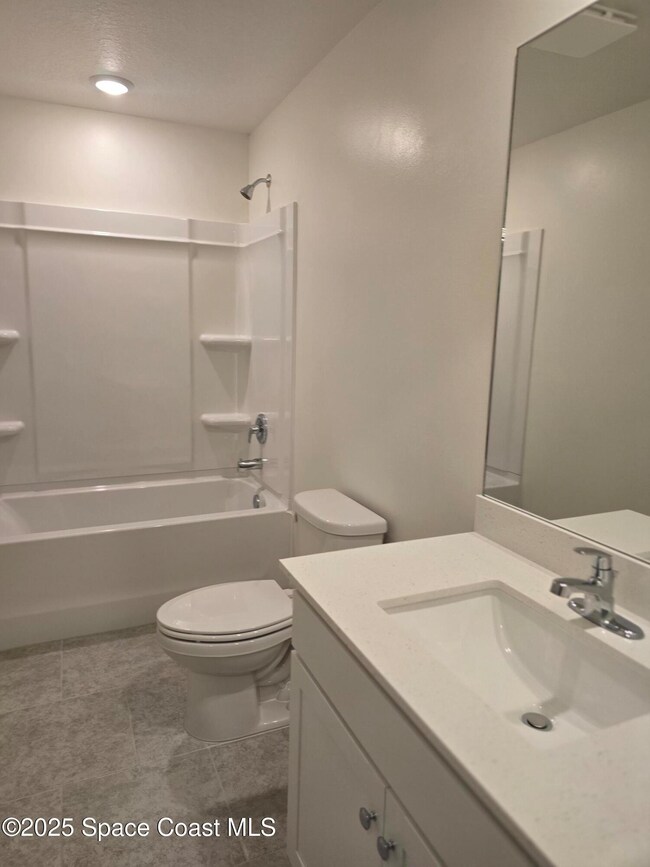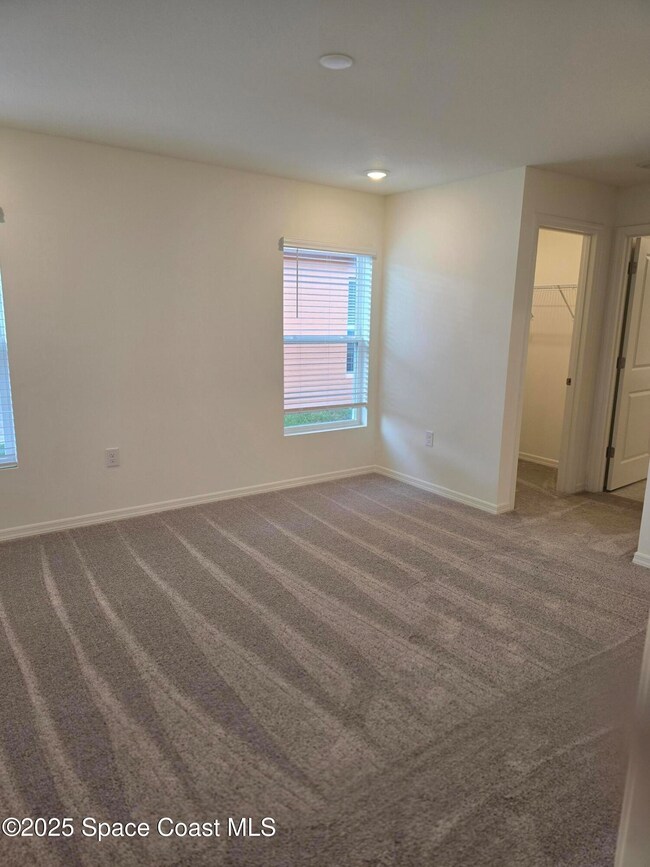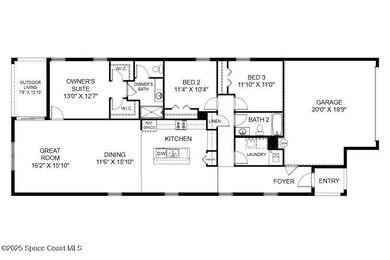OPEN SAT 12PM - 5PM
NEW CONSTRUCTION
561 Richmond Cir SW Palm Bay, FL 32908
Estimated payment $2,234/month
3
Beds
2
Baths
1,723
Sq Ft
$195
Price per Sq Ft
Highlights
- New Construction
- Pickleball Courts
- Tile Flooring
- Main Floor Primary Bedroom
- Covered Patio or Porch
- Central Heating and Cooling System
About This Home
READY NOW!! HOME IS MOVE IN READY! SILVER PALM Model is a 3 bedroom, 2 bathroom home with 1,723 Square feet of living space. Designed for both style and functionality. With a front-facing entryway and a 2- car garage, this home offers surprisingly spacious layout, maximizing every inch of its well-planned design Home boasts tile in the main areas and Carpeted Bedrooms, quartz counter tops in the kitchen and home is equipped with an irrigation system. HOA includes High speed internet and public space like the pickle ball courts.
Open House Schedule
-
Saturday, November 22, 202512:00 to 5:00 pm11/22/2025 12:00:00 PM +00:0011/22/2025 5:00:00 PM +00:00Add to Calendar
-
Sunday, November 23, 202512:00 to 4:00 pm11/23/2025 12:00:00 PM +00:0011/23/2025 4:00:00 PM +00:00Add to Calendar
Home Details
Home Type
- Single Family
Year Built
- Built in 2025 | New Construction
Lot Details
- 5,227 Sq Ft Lot
- South Facing Home
- Front and Back Yard Sprinklers
HOA Fees
- $123 Monthly HOA Fees
Parking
- 2 Car Garage
Home Design
- Home is estimated to be completed on 10/2/25
- Shingle Roof
- Block Exterior
- Asphalt
Interior Spaces
- 1,723 Sq Ft Home
- Family Room
- Dining Room
Kitchen
- Electric Range
- Microwave
- Dishwasher
Flooring
- Carpet
- Tile
Bedrooms and Bathrooms
- 3 Bedrooms
- Primary Bedroom on Main
- 2 Full Bathrooms
Outdoor Features
- Covered Patio or Porch
Schools
- Westside Elementary School
- Southwest Middle School
- Bayside High School
Utilities
- Central Heating and Cooling System
- Private Sewer
- Cable TV Available
Listing and Financial Details
- Assessor Parcel Number 29-36-13-25-*-43
Community Details
Overview
- Association fees include internet
- Richmond Cove Association
- Richmond Cove Subdivision
Recreation
- Pickleball Courts
Map
Create a Home Valuation Report for This Property
The Home Valuation Report is an in-depth analysis detailing your home's value as well as a comparison with similar homes in the area
Home Values in the Area
Average Home Value in this Area
Property History
| Date | Event | Price | List to Sale | Price per Sq Ft |
|---|---|---|---|---|
| 09/25/2025 09/25/25 | For Sale | $335,990 | -- | $195 / Sq Ft |
Source: Space Coast MLS (Space Coast Association of REALTORS®)
Source: Space Coast MLS (Space Coast Association of REALTORS®)
MLS Number: 1058548
Nearby Homes
- 982 Richmond SW
- 952 Richmond Cir SW
- 572 Richmond SW
- 582 Richmond Cir SW
- 942 Richmond SW
- 971 Richmond SW
- 981 Richmond SW
- 602 Richmond Cir SW
- 941 Richmond SW
- 931 Richmond SW
- 571 Richmond Cir SW
- 581 Richmond Cir SW
- 591 Richmond Cir SW
- 551 Richmond Cir SW
- 921 Richmond SW
- 601 Richmond Cir SW
- 611 Richmond Cir SW
- 621 Richmond Cir SW
- 631 Richmond Cir SW
- 641 Richmond Cir SW
- 499 Oakleaf St SW
- 1241 Platt Ave SW
- 475 La Coco St SW
- 1377 Amelia Ave SW
- 521 Garbelmann St SW
- 526 Falmouth St SW
- 1133 Hanover Ave
- 311 La Croix Rd SW
- 1043 Corbin Cir SW
- 537 Cooper Ct
- 280 Falls Church St SW
- 410 Flat River St SW
- 1146 Sexton Rd SW
- 1664 La Maderia Dr SW
- 518 Ganley St SW
- 134 Inez St SE
- 561 Harrisburg St SW
- 426 Harrisburg St SW
- 1911 Garbett Ave SW Unit 31
- 764 Gelaso St SW
