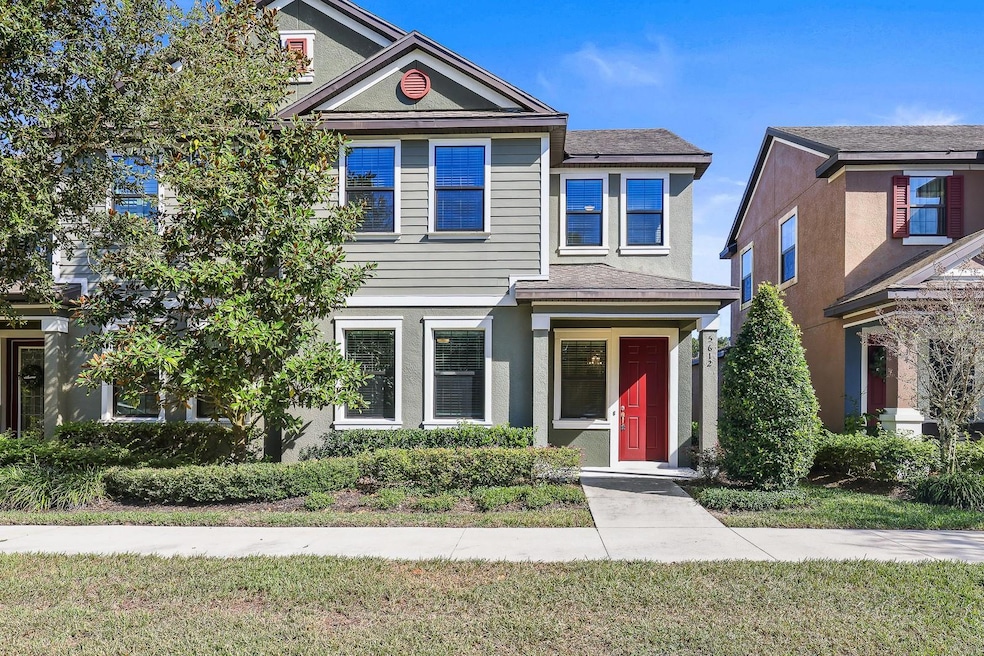5612 Balcony Bridge Place Lithia, FL 33547
FishHawk Ranch NeighborhoodHighlights
- Fitness Center
- Open Floorplan
- Main Floor Primary Bedroom
- Stowers Elementary School Rated A
- Clubhouse
- Loft
About This Home
This beautifully maintained 3-bedroom, 2.5-bathroom townhome in Fishhawk West offers comfortable living, modern finishes, and access to FishHawk’s sought-after amenities. Step inside to a bright foyer and discover rich wood-look ceramic tile that flows seamlessly throughout the main living areas. The open family room and dining nook are enhanced by a stylish ceiling fan and decorative lighting, creating an inviting atmosphere for everyday living and entertaining. The kitchen is both functional and stunning, featuring a large prep island, a breakfast bar, granite countertops, stainless steel appliances, and generous pantry cabinets. Just off the kitchen, a convenient half bath and direct access to the screened rear patio lead to the detached two-car garage through a private breezeway. The first-floor primary suite is privately located at the back of the home and includes laminate flooring, a walk-in closet with additional storage under the stairs. The en suite bathroom offers a dual-sink vanity, private water closet, and large glass-enclosed shower. Upstairs, there’s no carpet anywhere—laminate flooring extends through the staircase, loft, and both secondary bedrooms. The loft provides flexible space perfect for a home office, gaming area, or cozy lounge. Each secondary bedroom features a ceiling fan, spacious closet, and easy access to a full bathroom with granite-topped vanity and tub/shower combo. Additional highlights include a tankless water heater, rain gutters, and a rear-access two-car garage off a quiet alley. Residents of FishHawk West enjoy resort-style living with amenities such as a community pool, Lakehouse, playground, dog park, and scenic trails—all within the boundaries of top-rated schools. Complete lawn maintenance, including mowing, shrub pruning, irrigation system service, turf and plant fertilization and plant pest control, is provided by the HOA. NOTE: Additional $59/mo. Resident Benefits Package is required and includes a host of time and money-saving perks, including monthly air filter delivery, concierge utility setup, on-time rent rewards, $1M identity fraud protection, credit building, online maintenance and rent payment portal, one lockout service, and one late-rent pass. Renters Liability Insurance Required. Call to learn more about our Resident Benefits Package.
Listing Agent
EATON REALTY Brokerage Phone: 813-672-8022 License #3255387 Listed on: 11/13/2025
Townhouse Details
Home Type
- Townhome
Est. Annual Taxes
- $5,604
Year Built
- Built in 2018
Lot Details
- 3,480 Sq Ft Lot
- Lot Dimensions are 29x120
- Irrigation Equipment
Parking
- 2 Car Attached Garage
- Rear-Facing Garage
- Garage Door Opener
- Driveway
Interior Spaces
- 1,825 Sq Ft Home
- 2-Story Property
- Open Floorplan
- Ceiling Fan
- Blinds
- Family Room Off Kitchen
- Living Room
- Loft
- Laundry closet
Kitchen
- Dinette
- Range
- Microwave
- Dishwasher
- Granite Countertops
- Disposal
Flooring
- Laminate
- Ceramic Tile
Bedrooms and Bathrooms
- 3 Bedrooms
- Primary Bedroom on Main
- En-Suite Bathroom
- Walk-In Closet
- Private Water Closet
- Shower Only
Home Security
Outdoor Features
- Covered Patio or Porch
- Exterior Lighting
- Rain Gutters
- Private Mailbox
Schools
- Stowers Elementary School
- Barrington Middle School
- Newsome High School
Utilities
- Central Heating and Cooling System
- Thermostat
- Natural Gas Connected
- Tankless Water Heater
- High Speed Internet
- Cable TV Available
Listing and Financial Details
- Residential Lease
- Security Deposit $2,475
- Property Available on 11/13/25
- Tenant pays for re-key fee
- The owner pays for grounds care, management, trash collection
- $50 Application Fee
- Assessor Parcel Number U-19-30-21-9YI-000059-00003.0
Community Details
Overview
- Property has a Home Owners Association
- Fishhawk Ranch West Hoa/ Jennifer Butler Association
- Fiishhawk Ranch West Ph 2A/ Subdivision
Recreation
- Community Basketball Court
- Community Playground
- Fitness Center
- Community Pool
- Park
- Dog Park
- Trails
Pet Policy
- Pets up to 75 lbs
- Pet Size Limit
- 3 Pets Allowed
- $250 Pet Fee
- Breed Restrictions
Additional Features
- Clubhouse
- Fire and Smoke Detector
Matterport 3D Tour
Map
Source: Stellar MLS
MLS Number: TB8447417
APN: U-19-30-21-9YI-000059-00003.0
- 5703 Colony Glen Rd
- 5706 Esker Falls Ln
- 5786 Spotted Harrier Way
- 5811 Caldera Ridge Dr
- 5831 Circa Fishhawk Blvd
- 14086 Kite Ln
- 14072 Kite Ln
- 14310 Barrington Stowers Dr
- 14302 Rolling Dune Rd
- 5955 Caldera Ridge Dr
- 14322 Parkside Ridge Way
- 5903 Chert Hill Ln
- 5901 Nature Ridge Ln
- 6008 Shell Ridge Dr
- 13539 Circa Crossing Dr
- 13605 Circa Crossing Dr
- 6012 Village Center Dr
- 13822 Harvestwood Ln
- 6008 Watercolor Dr
- 6019 Watercolor Dr
- 5824 Village Center Dr
- 13930 Spector Rd
- 14302 Rolling Dune Rd
- 13829 Gentle Woods Ave
- 10303 Frog Pond Dr
- 13921 Swallow Hill Dr
- 13422 Copper Head Dr
- 10442 Fly Fishing St
- 5717 Heronpark Place
- 15016 Heronglen Dr
- 10323 Frog Pond Dr
- 10424 Frog Pond Dr
- 10714 Boyette Creek Blvd
- 1418 Monte Lake Dr
- 1010 Emerald Creek Dr
- 14184 Hammock Crest Way
- 10614 Bamboo Rod Cir
- 1902 River Crossing Dr
- 10618 Bamboo Rod Cir
- 4511 Oak River Cir
