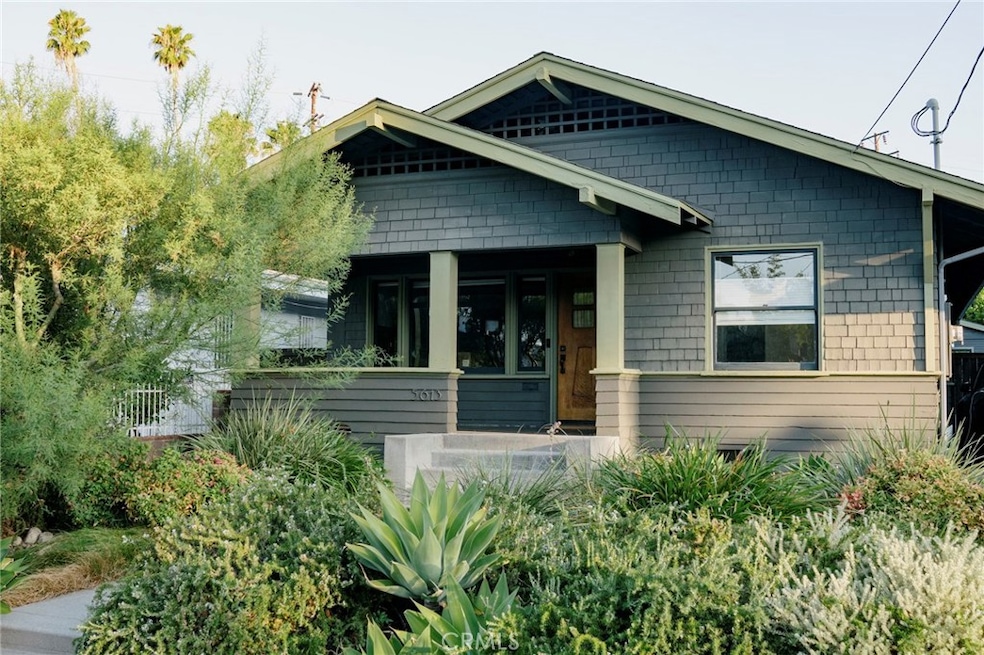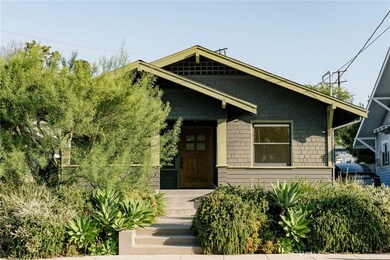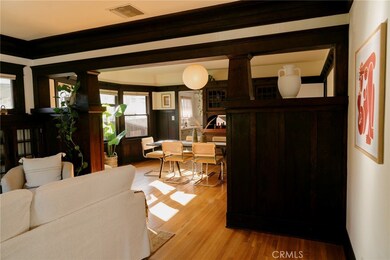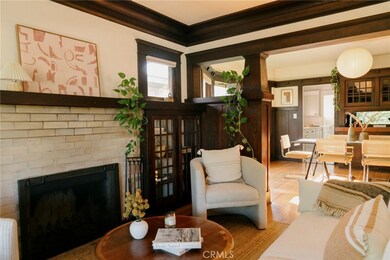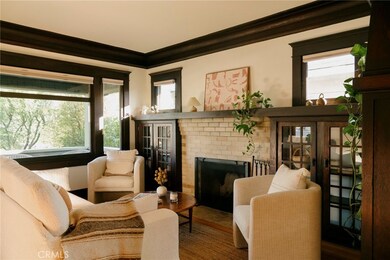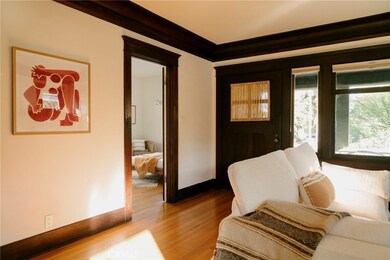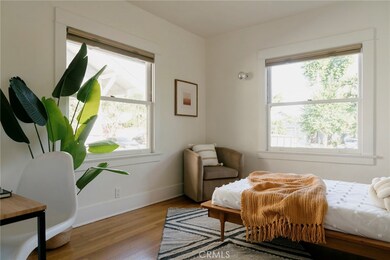
5613 Aldama St Los Angeles, CA 90042
Highlights
- Updated Kitchen
- Deck
- Main Floor Bedroom
- Craftsman Architecture
- Wood Flooring
- Quartz Countertops
About This Home
As of September 2024Welcome Home, to your enchanted 1912 Craftsman Bungalow in the heart of historic Highland Park. This charming classic features three bedrooms and one and three-quarter baths blending exquisite Craftsman details with modern convenience. Stretch out and relax in over 1,200 sf of living space on a 6,000 sf landscaped lot, all while your electric sedan or crossover recharges via the 6.225kW solar system in your private driveway.
Unwind and reconnect in the refined atmosphere of warm wood paneling and crown molding, stunning built-in cabinetry, and wood-burning brick fireplace, where lasting memories will definitely be made. Whip up a delicious meal in your cozy kitchen upgraded with SS appliances. The primary bedroom with ensuite bathroom is abundant with natural light and all bedrooms are outfitted for smart and comfy living.
Step outside and experience bliss atop the wooden deck gazing over the lush greenery ensconced by raised planter beds and a canopy of fruit trees (Eureka Lemon, Japanese Plum, Moro Blood Orange, Olive + Satsuma Mandarin). Smash homemade burgers and steaks on the grill while loved ones sip fresh juice, smoothies, and cocktails in the bar area that overlooks the great lawn.
The ADU (5615 Aldama St aka Casita Aldama) offers an additional 488 sf of exclusive and efficient space featuring 1 bed, 3/4 bath for maximum comfort. This versatile expansion is perfect for your imagination. Welcome Home, to Casa Aldama.
Last Agent to Sell the Property
Cinch Real Estate Brokerage Phone: 626-662-0920 License #01850247 Listed on: 08/14/2024
Home Details
Home Type
- Single Family
Est. Annual Taxes
- $6,802
Year Built
- Built in 1912 | Remodeled
Lot Details
- 6,000 Sq Ft Lot
- Wood Fence
- Landscaped
- Sprinkler System
- Lawn
- Back and Front Yard
- Property is zoned LAR2
Home Design
- Craftsman Architecture
- Bungalow
- Additions or Alterations
- Raised Foundation
- Shingle Roof
- Partial Copper Plumbing
Interior Spaces
- 1,709 Sq Ft Home
- 1-Story Property
- Crown Molding
- Wainscoting
- Wood Burning Fireplace
- Blinds
- Window Screens
- Living Room with Fireplace
- Dining Room
- Wood Flooring
- Attic Fan
Kitchen
- Updated Kitchen
- Gas Oven
- Gas Range
- Range Hood
- Quartz Countertops
Bedrooms and Bathrooms
- 4 Main Level Bedrooms
- Bathtub with Shower
- Walk-in Shower
- Exhaust Fan In Bathroom
Laundry
- Laundry Room
- Stacked Washer and Dryer
Home Security
- Carbon Monoxide Detectors
- Fire and Smoke Detector
Parking
- Electric Vehicle Home Charger
- Parking Available
- Driveway
Outdoor Features
- Deck
- Patio
- Exterior Lighting
- Shed
- Rain Gutters
- Front Porch
Utilities
- Ductless Heating Or Cooling System
- Central Heating and Cooling System
- Vented Exhaust Fan
- Natural Gas Connected
- Tankless Water Heater
- Water Purifier
Additional Features
- Solar owned by seller
- Suburban Location
Community Details
- No Home Owners Association
Listing and Financial Details
- Tax Lot 4
- Tax Tract Number 5240
- Assessor Parcel Number 5478031005
Ownership History
Purchase Details
Home Financials for this Owner
Home Financials are based on the most recent Mortgage that was taken out on this home.Purchase Details
Home Financials for this Owner
Home Financials are based on the most recent Mortgage that was taken out on this home.Purchase Details
Home Financials for this Owner
Home Financials are based on the most recent Mortgage that was taken out on this home.Purchase Details
Home Financials for this Owner
Home Financials are based on the most recent Mortgage that was taken out on this home.Purchase Details
Purchase Details
Home Financials for this Owner
Home Financials are based on the most recent Mortgage that was taken out on this home.Similar Homes in the area
Home Values in the Area
Average Home Value in this Area
Purchase History
| Date | Type | Sale Price | Title Company |
|---|---|---|---|
| Grant Deed | $1,680,000 | Wfg National Title | |
| Interfamily Deed Transfer | -- | Wfg National Title Company | |
| Interfamily Deed Transfer | -- | Wfg National Title Co Of Ca | |
| Interfamily Deed Transfer | -- | None Available | |
| Interfamily Deed Transfer | -- | Wfg Title Company | |
| Interfamily Deed Transfer | -- | Wfg National Title Co | |
| Interfamily Deed Transfer | -- | Wfg Title Company | |
| Interfamily Deed Transfer | -- | None Available | |
| Grant Deed | $475,000 | Wfg Title Company Of Ca |
Mortgage History
| Date | Status | Loan Amount | Loan Type |
|---|---|---|---|
| Open | $830,000 | New Conventional | |
| Previous Owner | $700,000 | New Conventional | |
| Previous Owner | $700,000 | New Conventional | |
| Previous Owner | $704,000 | New Conventional | |
| Previous Owner | $630,000 | New Conventional | |
| Previous Owner | $632,500 | New Conventional | |
| Previous Owner | $636,150 | New Conventional | |
| Previous Owner | $417,000 | New Conventional | |
| Previous Owner | $380,000 | New Conventional |
Property History
| Date | Event | Price | Change | Sq Ft Price |
|---|---|---|---|---|
| 09/13/2024 09/13/24 | Sold | $1,680,000 | +6.7% | $983 / Sq Ft |
| 08/14/2024 08/14/24 | For Sale | $1,575,000 | -- | $922 / Sq Ft |
Tax History Compared to Growth
Tax History
| Year | Tax Paid | Tax Assessment Tax Assessment Total Assessment is a certain percentage of the fair market value that is determined by local assessors to be the total taxable value of land and additions on the property. | Land | Improvement |
|---|---|---|---|---|
| 2024 | $6,802 | $551,272 | $441,020 | $110,252 |
| 2023 | $6,670 | $540,464 | $432,373 | $108,091 |
| 2022 | $6,361 | $529,868 | $423,896 | $105,972 |
| 2021 | $6,280 | $519,480 | $415,585 | $103,895 |
| 2019 | $6,091 | $504,073 | $403,259 | $100,814 |
| 2018 | $5,981 | $494,190 | $395,352 | $98,838 |
| 2016 | $5,710 | $475,000 | $380,000 | $95,000 |
| 2015 | $410 | $30,340 | $16,088 | $14,252 |
| 2014 | $421 | $29,746 | $15,773 | $13,973 |
Agents Affiliated with this Home
-
yvonne wood

Seller's Agent in 2024
yvonne wood
Cinch Real Estate
(949) 285-4477
1 in this area
22 Total Sales
-
Robin Ruggiero

Buyer's Agent in 2024
Robin Ruggiero
Pellego, Inc.
(323) 633-3321
1 in this area
4 Total Sales
Map
Source: California Regional Multiple Listing Service (CRMLS)
MLS Number: OC24165372
APN: 5478-031-005
- 5440 Aldama St
- 5423 Abbott Place
- 5688 Aldama St
- 409 N Avenue 54
- 227 N Avenue 57
- 225 N Avenue 57
- 5244 Hub St
- 459 Holland Ave
- 5333 Monte Vista St
- 5711 Marmion Way
- 1421 N Avenue 57
- 422 N Avenue 61
- 232 N Avenue 54
- 5322 Lincoln Ave
- 364 N Avenue 53 Unit 3
- 364 N Avenue 53 Unit 4
- 300 S Avenue 58
- 99999 Highland Park Tract
- 5922 Monte Vista St
- 132 N Avenue 57
