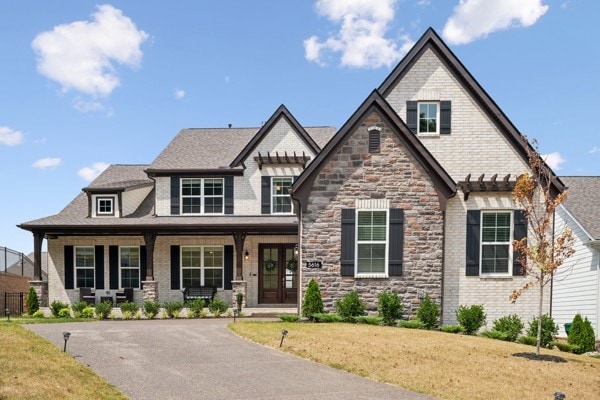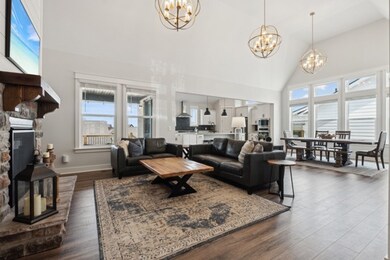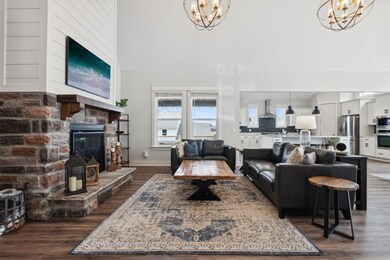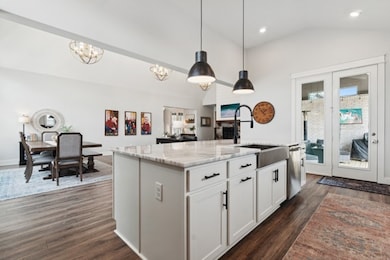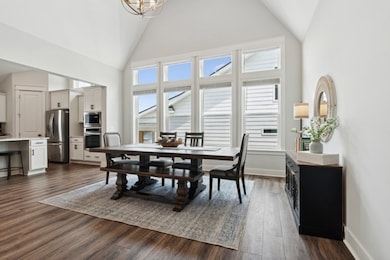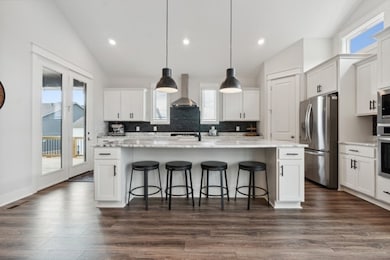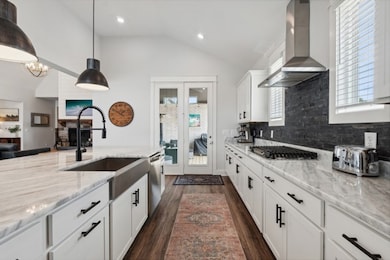
5616 Carney Ln Franklin, TN 37064
Central Franklin NeighborhoodHighlights
- Living Room with Fireplace
- Cooling Available
- Central Heating
- Franklin Elementary School Rated A
- Tile Flooring
- 2 Car Garage
About This Home
As of April 2025Exclusive 5 bedroom home on a quiet cul-de-sac in the sold-out Terravista Subdivision in Franklin, TN. This better-than-new residence features The Rainsford plan by Jones. The main level boasts a spacious open layout with a vaulted ceilings, upgraded trim, large owner's suite and a second bedroom with an ensuite. Upstairs, you'll find three bedrooms and a bonus room. Ideally situated for easy access to nearby shopping, the interstate, and more.
Last Agent to Sell the Property
Benchmark Realty, LLC Brokerage Phone: 6154964736 License #343076 Listed on: 02/07/2025

Home Details
Home Type
- Single Family
Est. Annual Taxes
- $4,000
Year Built
- Built in 2023
Lot Details
- 0.36 Acre Lot
- Lot Dimensions are 76 x 150
HOA Fees
- $88 Monthly HOA Fees
Parking
- 2 Car Garage
Home Design
- Brick Exterior Construction
Interior Spaces
- 3,573 Sq Ft Home
- Property has 2 Levels
- Living Room with Fireplace
- Combination Dining and Living Room
- Crawl Space
Flooring
- Carpet
- Tile
Bedrooms and Bathrooms
- 5 Bedrooms | 2 Main Level Bedrooms
Schools
- Creekside Elementary School
- Fred J Page Middle School
- Fred J Page High School
Utilities
- Cooling Available
- Central Heating
- Heating System Uses Natural Gas
- STEP System includes septic tank and pump
Community Details
- Terravista Subdivision
Listing and Financial Details
- Assessor Parcel Number 094116H B 03100 00010117L
Ownership History
Purchase Details
Home Financials for this Owner
Home Financials are based on the most recent Mortgage that was taken out on this home.Purchase Details
Home Financials for this Owner
Home Financials are based on the most recent Mortgage that was taken out on this home.Similar Homes in Franklin, TN
Home Values in the Area
Average Home Value in this Area
Purchase History
| Date | Type | Sale Price | Title Company |
|---|---|---|---|
| Warranty Deed | $1,125,000 | None Listed On Document | |
| Special Warranty Deed | $1,005,840 | Stewart Title |
Mortgage History
| Date | Status | Loan Amount | Loan Type |
|---|---|---|---|
| Previous Owner | $804,672 | New Conventional |
Property History
| Date | Event | Price | Change | Sq Ft Price |
|---|---|---|---|---|
| 04/03/2025 04/03/25 | Sold | $1,125,000 | -6.2% | $315 / Sq Ft |
| 03/04/2025 03/04/25 | Pending | -- | -- | -- |
| 02/07/2025 02/07/25 | For Sale | $1,199,900 | +19.3% | $336 / Sq Ft |
| 11/22/2023 11/22/23 | Sold | $1,005,840 | 0.0% | $282 / Sq Ft |
| 09/27/2023 09/27/23 | Price Changed | $1,005,840 | +2.5% | $282 / Sq Ft |
| 05/09/2023 05/09/23 | Pending | -- | -- | -- |
| 05/09/2023 05/09/23 | For Sale | $981,765 | -- | $275 / Sq Ft |
Tax History Compared to Growth
Tax History
| Year | Tax Paid | Tax Assessment Tax Assessment Total Assessment is a certain percentage of the fair market value that is determined by local assessors to be the total taxable value of land and additions on the property. | Land | Improvement |
|---|---|---|---|---|
| 2024 | $3,435 | $182,725 | $43,750 | $138,975 |
| 2023 | $823 | $43,750 | $43,750 | $0 |
Agents Affiliated with this Home
-
Jon Sexton

Seller's Agent in 2025
Jon Sexton
Benchmark Realty, LLC
(615) 496-4736
4 in this area
101 Total Sales
-
Nanci Dahl

Buyer's Agent in 2025
Nanci Dahl
Benchmark Realty, LLC
(310) 975-4017
5 in this area
43 Total Sales
-
Megan Mccann

Seller's Agent in 2023
Megan Mccann
Parks Compass
(615) 400-3502
54 in this area
157 Total Sales
-
Lauren Mink

Seller Co-Listing Agent in 2023
Lauren Mink
Toll Brothers Real Estate, Inc
(301) 785-2389
54 in this area
143 Total Sales
-
Darcee Aston

Buyer's Agent in 2023
Darcee Aston
Compass RE
(615) 717-7283
1 in this area
14 Total Sales
Map
Source: Realtracs
MLS Number: 2788214
APN: 116H-B-031.00-000
- 2026 Eliot Rd
- 2043 Nathaniel Rd
- 1024 Conar St
- 2008 Eliot Rd
- 3008 Eliot Rd
- 2009 Landry Place
- 1315 Robin Hill Rd
- 1303 Chickering Dr Unit 102
- 5509 Dana Ln
- 5521 Duquette Dr
- 5620 Winslet Dr
- 5603 Winslet Dr
- 602 Edgewood Blvd
- 1202 Brookwood Ave
- 1204 Brookwood Ave
- 424 Green Acres Dr
- 416 Battle Ave
- 1319 W Main St Unit 304
- 1319 W Main St Unit 103
- 517 Figuers Dr
