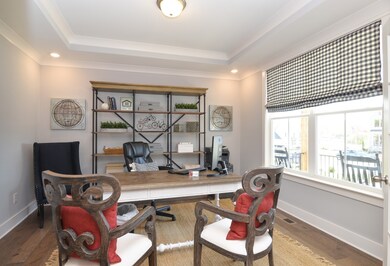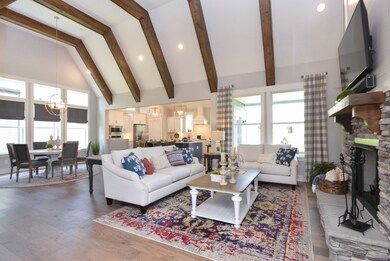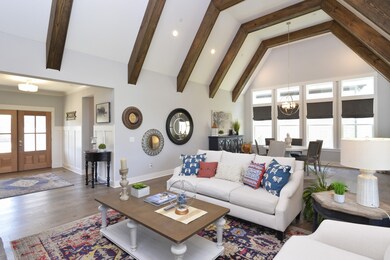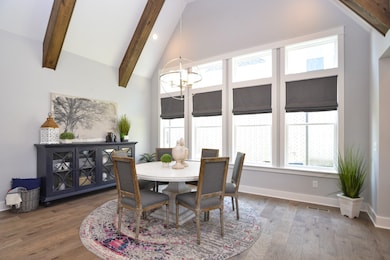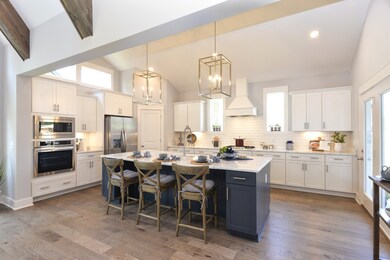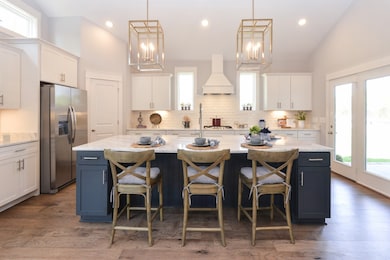
5616 Carney Ln Franklin, TN 37064
Central Franklin NeighborhoodHighlights
- Wood Flooring
- Cooling Available
- Heating System Uses Natural Gas
- Franklin Elementary School Rated A
- 2 Car Garage
About This Home
As of April 2025NEW CONSTRUCTION in FRANKLIN for UNDER $1 million!! The Rainsford plan- 5 beds, 4.5 baths with 2 beds on main level!! Open floor plan, great for entertaining!! Covered living included at back of home!! 1 of 6 plans to choose from in this collection! Pick your lot, pick your plan, do your design selections! BASE PRICE SHOWN. All info deemed accurate, buyer to verify.
Last Agent to Sell the Property
Parks Compass Brokerage Phone: 6154003502 License #329495 Listed on: 05/09/2023

Home Details
Home Type
- Single Family
Est. Annual Taxes
- $4,000
Year Built
- Built in 2023
Lot Details
- 0.36 Acre Lot
HOA Fees
- $88 Monthly HOA Fees
Parking
- 2 Car Garage
Home Design
- Brick Exterior Construction
Interior Spaces
- 3,573 Sq Ft Home
- Property has 2 Levels
- Crawl Space
Kitchen
- Dishwasher
- Disposal
Flooring
- Wood
- Carpet
- Tile
Bedrooms and Bathrooms
- 5 Bedrooms | 2 Main Level Bedrooms
Schools
- Creekside Elementary School
- Fred J Page Middle School
- Fred J Page High School
Utilities
- Cooling Available
- Heating System Uses Natural Gas
- STEP System includes septic tank and pump
Community Details
- Terra Vista Subdivision
Listing and Financial Details
- Tax Lot 231
- Assessor Parcel Number 094116H B 03100 00010117L
Ownership History
Purchase Details
Home Financials for this Owner
Home Financials are based on the most recent Mortgage that was taken out on this home.Purchase Details
Home Financials for this Owner
Home Financials are based on the most recent Mortgage that was taken out on this home.Similar Homes in Franklin, TN
Home Values in the Area
Average Home Value in this Area
Purchase History
| Date | Type | Sale Price | Title Company |
|---|---|---|---|
| Warranty Deed | $1,125,000 | None Listed On Document | |
| Special Warranty Deed | $1,005,840 | Stewart Title |
Mortgage History
| Date | Status | Loan Amount | Loan Type |
|---|---|---|---|
| Previous Owner | $804,672 | New Conventional |
Property History
| Date | Event | Price | Change | Sq Ft Price |
|---|---|---|---|---|
| 04/03/2025 04/03/25 | Sold | $1,125,000 | -6.2% | $315 / Sq Ft |
| 03/04/2025 03/04/25 | Pending | -- | -- | -- |
| 02/07/2025 02/07/25 | For Sale | $1,199,900 | +19.3% | $336 / Sq Ft |
| 11/22/2023 11/22/23 | Sold | $1,005,840 | 0.0% | $282 / Sq Ft |
| 09/27/2023 09/27/23 | Price Changed | $1,005,840 | +2.5% | $282 / Sq Ft |
| 05/09/2023 05/09/23 | Pending | -- | -- | -- |
| 05/09/2023 05/09/23 | For Sale | $981,765 | -- | $275 / Sq Ft |
Tax History Compared to Growth
Tax History
| Year | Tax Paid | Tax Assessment Tax Assessment Total Assessment is a certain percentage of the fair market value that is determined by local assessors to be the total taxable value of land and additions on the property. | Land | Improvement |
|---|---|---|---|---|
| 2024 | $3,435 | $182,725 | $43,750 | $138,975 |
| 2023 | $823 | $43,750 | $43,750 | $0 |
Agents Affiliated with this Home
-
Jon Sexton

Seller's Agent in 2025
Jon Sexton
Benchmark Realty, LLC
(615) 496-4736
4 in this area
99 Total Sales
-
Nanci Dahl

Buyer's Agent in 2025
Nanci Dahl
Benchmark Realty, LLC
(310) 975-4017
5 in this area
42 Total Sales
-
Megan Mccann

Seller's Agent in 2023
Megan Mccann
Parks Compass
(615) 400-3502
54 in this area
155 Total Sales
-
Lauren Mink

Seller Co-Listing Agent in 2023
Lauren Mink
Toll Brothers Real Estate, Inc
(301) 785-2389
54 in this area
142 Total Sales
-
Darcee Aston

Buyer's Agent in 2023
Darcee Aston
Compass RE
(615) 717-7283
1 in this area
14 Total Sales
Map
Source: Realtracs
MLS Number: 2517532
APN: 116H-B-031.00-000
- 7224 Murrel Dr
- 2026 Eliot Rd
- 2043 Nathaniel Rd
- 1024 Conar St
- 2008 Eliot Rd
- 3008 Eliot Rd
- 2009 Landry Place
- 1315 Robin Hill Rd
- 1303 Chickering Dr Unit 102
- 5509 Dana Ln
- 5521 Duquette Dr
- 5620 Winslet Dr
- 5603 Winslet Dr
- 602 Edgewood Blvd
- 1202 Brookwood Ave
- 1204 Brookwood Ave
- 424 Green Acres Dr
- 416 Battle Ave
- 1319 W Main St Unit 304
- 1319 W Main St Unit 103

