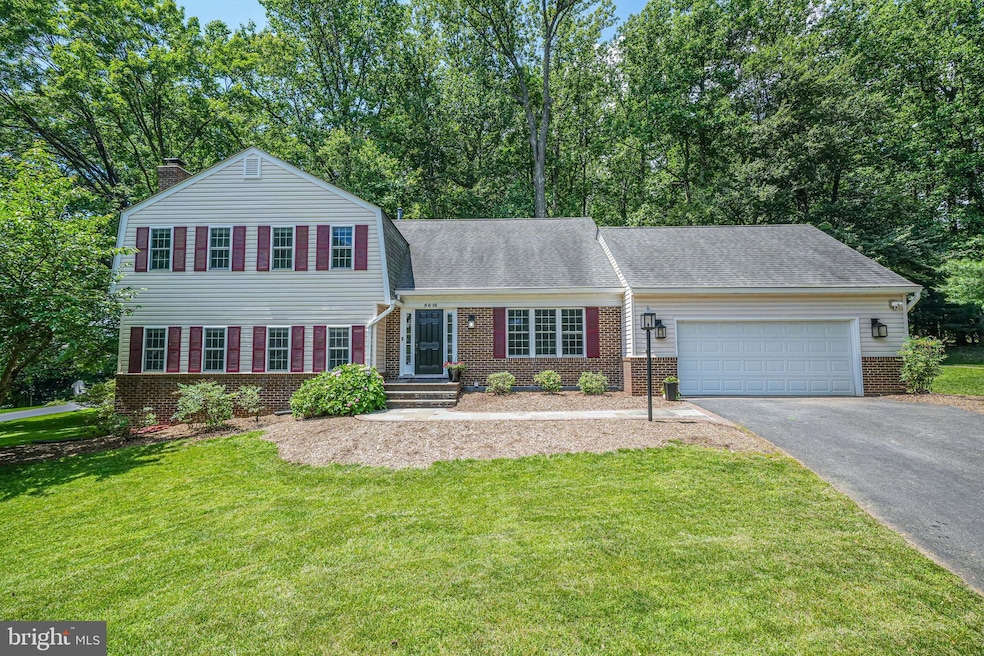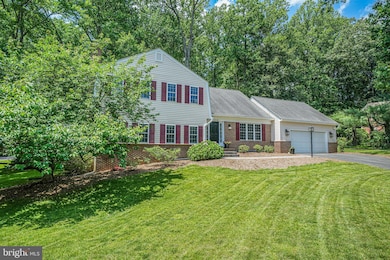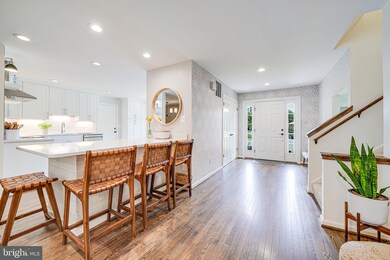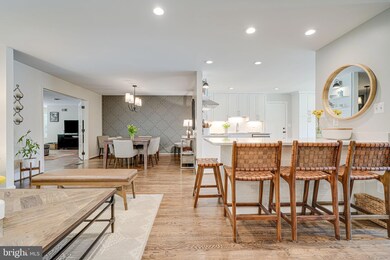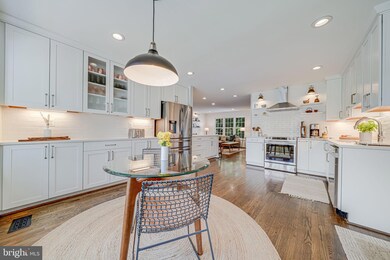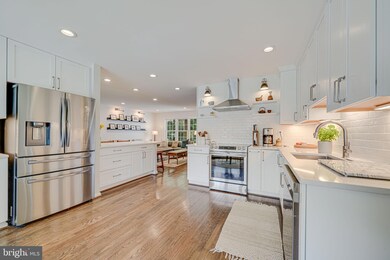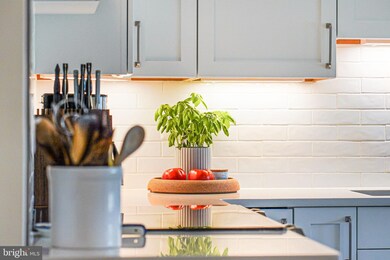
Estimated payment $7,724/month
Highlights
- Second Kitchen
- Eat-In Gourmet Kitchen
- Deck
- Kings Glen Elementary School Rated A-
- View of Trees or Woods
- Recreation Room
About This Home
This renovated and expanded (over 6k sq ft) Burke beauty is a true unicorn set on an expansive 17k sq ft lot. With 6 all above-grade bedrooms (+ windowed office!) and 3.5 beautifully bathrooms, the home, on a quiet double-cul-de-sac, has been thoughtfully renovated throughout! *See 3D tour and docs for full list of updates*
The kitchen in this home is a masterpiece - recently renovated, it boasts an incredible layout, with beautiful white Shaker cabinetry, plentiful pantry space, a great eat-in breakfast area that catches the natural light through the large windows, all new appliances, quartz counters, and even more bar seating. It is both open to the main floor living space and dining area, which makes it a fantastic home for entertaining, and solid oak hardwoods grace the space. On the same floor, you'll find a large back addition with an overflow kitchen and storage, another large informal living room with a wall of windows and brand new flooring + two full bedrooms and a beautifully renovated bathroom.
The main floor spills out to a lovely back patio area, complete with seating, a decorative pergola and a fire pit set to the side. You can just smell the burgers and s'mores - it's the perfect spot for grilling and entertaining! The home backs to a large wooded lot.
Off to the side of the entry and down a couple of steps, find a large, welcoming family room with wood burning fireplace, built in shelving, and an office off to the back. A half bath completes this floor. Go down another half level, and discover a huge rec room - perfect for movie nights, ping-pong, foosball, gaming and more! Down another level is a partially unfinished space, currently outfitted as a fantastic gym and storage area. No need to leave the house for your workout!
Upstairs find 4 bedrooms and two renovated full bathrooms, including an amazing primary suite. Set at the back of the house, the bedroom has tons of storage and an additional room offset at the entry - great to get away from it all, or a perfect second home office. The en-suite bathroom is an oasis - recently redone, it boasts double sinks, a large jetted soaking tub and a walk in shower. Brand new carpet covers all 6 bedroom floors.
A two car attached garage with extra room for storage and 4 driveway parking spaces make things easy, and dual zoned HVAC means that everyone is comfortable.
Set just a couple of blocks to Lake Braddock Middle and High School, convenience is key - it's easy to make a grocery run to Giant and H-Mart, get on the commuter lines at Rolling Road or Burke Station VREs, stroll around Lake Braddock or the other multitudes of lakes and trails nearby. There is nothing missing, and more than you could ever hope for! Schedule a showing today!
Home Details
Home Type
- Single Family
Est. Annual Taxes
- $11,263
Year Built
- Built in 1981 | Remodeled in 2021
Lot Details
- 0.39 Acre Lot
- Backs To Open Common Area
- Cul-De-Sac
- Southwest Facing Home
- Extensive Hardscape
- No Through Street
- Partially Wooded Lot
- Backs to Trees or Woods
- Back, Front, and Side Yard
- Property is in excellent condition
- Property is zoned 121
HOA Fees
- $33 Monthly HOA Fees
Parking
- 2 Car Direct Access Garage
- 4 Driveway Spaces
- Parking Storage or Cabinetry
- Front Facing Garage
Home Design
- Transitional Architecture
- Slab Foundation
- Shingle Roof
Interior Spaces
- Built-In Features
- Crown Molding
- Ceiling Fan
- Recessed Lighting
- Wood Burning Fireplace
- Double Pane Windows
- Vinyl Clad Windows
- Window Treatments
- Window Screens
- French Doors
- Entrance Foyer
- Family Room Off Kitchen
- Sitting Room
- Combination Dining and Living Room
- Den
- Recreation Room
- Storage Room
- Home Gym
- Views of Woods
Kitchen
- Eat-In Gourmet Kitchen
- Second Kitchen
- Breakfast Area or Nook
- Electric Oven or Range
- Range Hood
- Built-In Microwave
- Extra Refrigerator or Freezer
- Ice Maker
- Dishwasher
- Stainless Steel Appliances
- Disposal
Flooring
- Solid Hardwood
- Carpet
- Luxury Vinyl Plank Tile
Bedrooms and Bathrooms
- En-Suite Primary Bedroom
- En-Suite Bathroom
- Walk-In Closet
- Hydromassage or Jetted Bathtub
- Walk-in Shower
Laundry
- Laundry on main level
- Dryer
- Washer
Improved Basement
- Interior Basement Entry
- Basement Windows
Home Security
- Monitored
- Fire and Smoke Detector
Accessible Home Design
- Halls are 36 inches wide or more
- Mobility Improvements
- Level Entry For Accessibility
- Ramp on the main level
Outdoor Features
- Deck
- Exterior Lighting
Schools
- Kings Glen Elementary School
- Lake Braddock Secondary Middle School
- Lake Braddock High School
Utilities
- Forced Air Zoned Heating and Cooling System
- Vented Exhaust Fan
- Natural Gas Water Heater
Community Details
- Association fees include common area maintenance
- Burke Estates HOA
- Burke Estates Subdivision
- Property has 5 Levels
Listing and Financial Details
- Tax Lot 5
- Assessor Parcel Number 0782 18 0005
Map
Home Values in the Area
Average Home Value in this Area
Tax History
| Year | Tax Paid | Tax Assessment Tax Assessment Total Assessment is a certain percentage of the fair market value that is determined by local assessors to be the total taxable value of land and additions on the property. | Land | Improvement |
|---|---|---|---|---|
| 2024 | $10,542 | $909,950 | $289,000 | $620,950 |
| 2023 | $10,030 | $888,800 | $274,000 | $614,800 |
| 2022 | $9,910 | $866,670 | $264,000 | $602,670 |
| 2021 | $9,418 | $802,550 | $249,000 | $553,550 |
| 2020 | $8,691 | $734,340 | $217,000 | $517,340 |
| 2019 | $8,399 | $709,700 | $217,000 | $492,700 |
| 2018 | $8,162 | $709,700 | $217,000 | $492,700 |
| 2017 | $8,180 | $704,570 | $217,000 | $487,570 |
| 2016 | $7,977 | $688,570 | $201,000 | $487,570 |
| 2015 | $7,533 | $675,010 | $197,000 | $478,010 |
| 2014 | $6,413 | $575,940 | $188,000 | $387,940 |
Property History
| Date | Event | Price | Change | Sq Ft Price |
|---|---|---|---|---|
| 06/25/2025 06/25/25 | Price Changed | $1,219,000 | -2.5% | $259 / Sq Ft |
| 06/04/2025 06/04/25 | For Sale | $1,249,900 | +69.0% | $266 / Sq Ft |
| 12/22/2014 12/22/14 | Sold | $739,500 | 0.0% | $175 / Sq Ft |
| 11/05/2014 11/05/14 | Pending | -- | -- | -- |
| 10/23/2014 10/23/14 | For Sale | $739,500 | 0.0% | $175 / Sq Ft |
| 10/19/2014 10/19/14 | Pending | -- | -- | -- |
| 09/22/2014 09/22/14 | Price Changed | $739,500 | -1.3% | $175 / Sq Ft |
| 09/10/2014 09/10/14 | Price Changed | $749,500 | -1.3% | $177 / Sq Ft |
| 08/28/2014 08/28/14 | For Sale | $759,000 | -- | $180 / Sq Ft |
Purchase History
| Date | Type | Sale Price | Title Company |
|---|---|---|---|
| Gift Deed | -- | None Available | |
| Warranty Deed | $739,500 | -- |
Mortgage History
| Date | Status | Loan Amount | Loan Type |
|---|---|---|---|
| Open | $526,000 | New Conventional | |
| Previous Owner | $591,600 | New Conventional |
Similar Homes in the area
Source: Bright MLS
MLS Number: VAFX2244908
APN: 0782-18-0005
- 9333 Raintree Rd
- 5601 Doolittle St
- 9338 Lee St
- 5414 Mersea Ct
- 5500 Kendrick Ln
- 9405 Odyssey Ct
- 9340 Burke Rd
- 5711 Crownleigh Ct
- 9307 Winbourne Rd
- 5646 Mount Burnside Way
- 9103 Home Guard Dr
- 5217 Olley Ln
- 5997 Clerkenwell Ct
- 5844 Kara Place
- 9528 Wallingford Dr
- 5306 Jerell Ct
- 5309 Dunleigh Ct
- 5261 Dunleigh Dr
- 5303 Jerell Ct
- 6014 Ticonderoga Ct
- 5624 Kemp Ln
- 5584 Queen Victoria Ct
- 5514 Hollins Ln
- 5430 Lighthouse Ln
- 5735 Burke Towne Ct
- 5790 Burke Towne Ct
- 5844 Kara Place
- 6010 Heathwick Ct
- 9521 Ashbridge Ct
- 5510 Swift Current Ct
- 9818 Spillway Ct
- 9220 Burnetta Dr
- 9811 Burke Pond Ln
- 4926 King David Blvd
- 8806 Ridge Hollow Ct
- 5547 Cabat Lake Ct
- 10024 Downeys Wood Ct
- 5037 Linette Ln
- 6068 Hollow Hill Ln
- 5429 Crows Nest Ct
