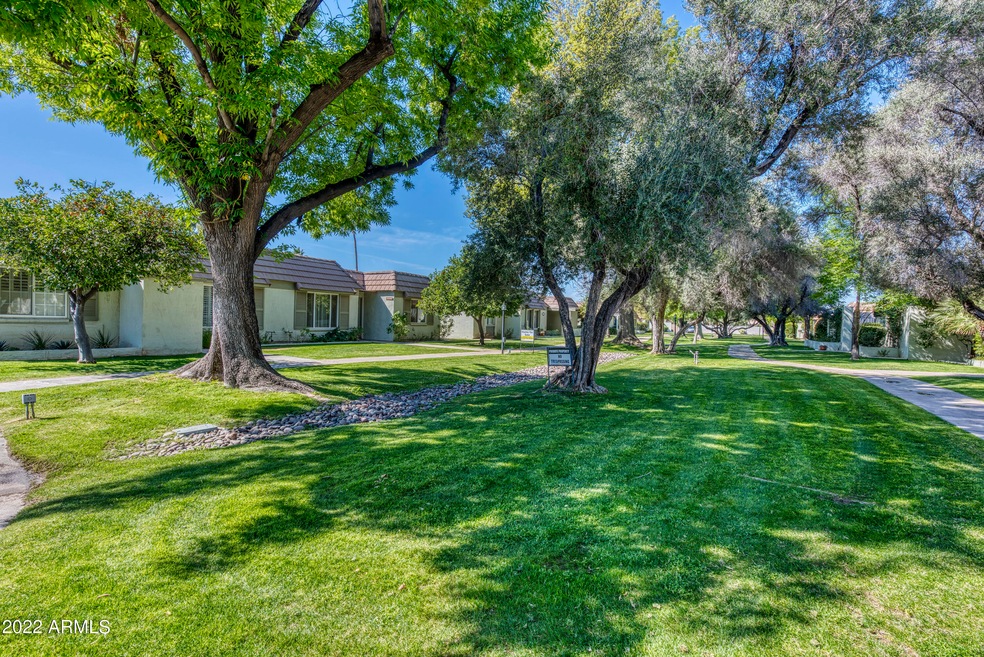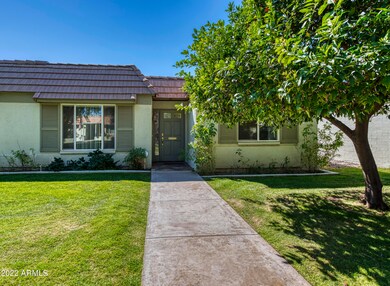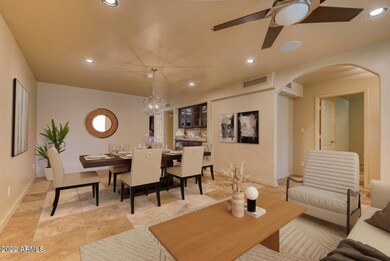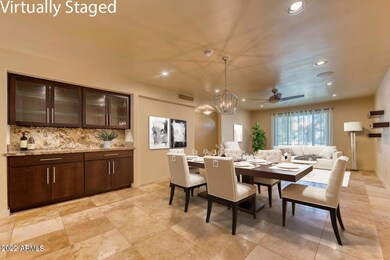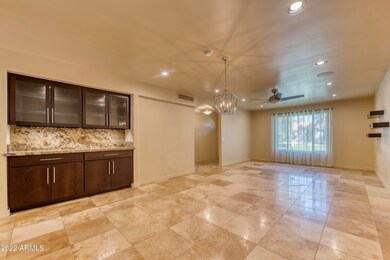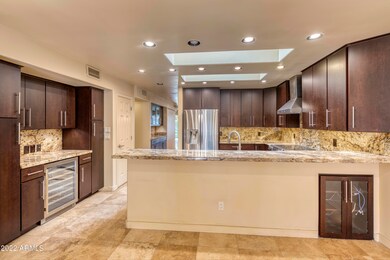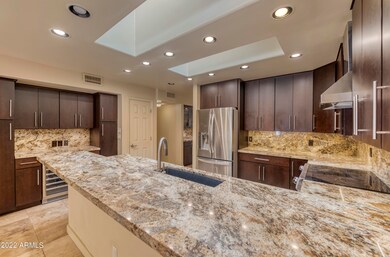
5618 N 12th St Phoenix, AZ 85014
Camelback East Village NeighborhoodHighlights
- Santa Fe Architecture
- Granite Countertops
- Community Pool
- Phoenix Coding Academy Rated A
- Private Yard
- 2 Car Detached Garage
About This Home
As of April 2022Beautifully remodeled, elegant, green efficient, 3 bedroom, 2 bath patio home, with oversized detached 2 car garage & additional 2 car parking slab! A rare find in the Central Corridor area. Over 1800 Sq. Ft. of incredible living. Endless upgrades & high-end finishes, along with LG appliances, Turkish travertine flooring & granite countertops. Main bedroom has two large walk-in closets with custom cabinets. Home has surround sound throughout with updated wiring & New Tran A/C unit in 2021. Cozy outdoor patio with built in outdoor grill. Perfect location to some of the best restaurants, shopping at Biltmore Fashion Square, minutes to the bustling urban downtown Phoenix area. Located in the Madison School District & close to popular Golf courses, Mountain Preserves & the 51 freeway.
Last Agent to Sell the Property
Polly Mitchell Global Realty Brokerage Email: polly@pollymitchell.com License #BR546144000 Listed on: 03/04/2022
Co-Listed By
Polly Mitchell Global Realty Brokerage Email: polly@pollymitchell.com License #BR548531000
Last Buyer's Agent
Berkshire Hathaway HomeServices Arizona Properties License #SA680567000

Property Details
Home Type
- Multi-Family
Est. Annual Taxes
- $2,369
Year Built
- Built in 1970
Lot Details
- 3,289 Sq Ft Lot
- 1 Common Wall
- Block Wall Fence
- Front and Back Yard Sprinklers
- Private Yard
- Grass Covered Lot
HOA Fees
- $250 Monthly HOA Fees
Parking
- 2 Car Detached Garage
- Garage Door Opener
Home Design
- Santa Fe Architecture
- Patio Home
- Property Attached
- Cellulose Insulation
- Tile Roof
- Built-Up Roof
- Block Exterior
Interior Spaces
- 1,820 Sq Ft Home
- 1-Story Property
- Ceiling Fan
- Skylights
- Double Pane Windows
- ENERGY STAR Qualified Windows with Low Emissivity
- Solar Screens
Kitchen
- Eat-In Kitchen
- Breakfast Bar
- Electric Cooktop
- ENERGY STAR Qualified Appliances
- Granite Countertops
Bedrooms and Bathrooms
- 3 Bedrooms
- Remodeled Bathroom
- 2 Bathrooms
- Dual Vanity Sinks in Primary Bathroom
Home Security
- Security System Owned
- Smart Home
Accessible Home Design
- Grab Bar In Bathroom
- No Interior Steps
Outdoor Features
- Patio
- Built-In Barbecue
Location
- Property is near a bus stop
Schools
- Madison Rose Lane Elementary School
- North High School
Utilities
- Cooling System Updated in 2021
- Central Air
- Heating Available
- Tankless Water Heater
- High Speed Internet
- Cable TV Available
Listing and Financial Details
- Tax Lot 25
- Assessor Parcel Number 162-08-120
Community Details
Overview
- Association fees include ground maintenance, front yard maint
- Riviera Parke HOA
- Built by Custom
- Riviera Parke Subdivision
Recreation
- Community Pool
Ownership History
Purchase Details
Home Financials for this Owner
Home Financials are based on the most recent Mortgage that was taken out on this home.Purchase Details
Purchase Details
Home Financials for this Owner
Home Financials are based on the most recent Mortgage that was taken out on this home.Purchase Details
Home Financials for this Owner
Home Financials are based on the most recent Mortgage that was taken out on this home.Purchase Details
Purchase Details
Purchase Details
Home Financials for this Owner
Home Financials are based on the most recent Mortgage that was taken out on this home.Similar Homes in the area
Home Values in the Area
Average Home Value in this Area
Purchase History
| Date | Type | Sale Price | Title Company |
|---|---|---|---|
| Warranty Deed | $660,000 | Grand Canyon Title | |
| Interfamily Deed Transfer | -- | None Available | |
| Warranty Deed | $375,000 | First Arizona Title Agency | |
| Warranty Deed | $265,000 | Fidelity National Title | |
| Warranty Deed | $147,000 | Century Title Agency Inc | |
| Interfamily Deed Transfer | -- | Century Title Agency Inc | |
| Trustee Deed | -- | Century Title Agency |
Mortgage History
| Date | Status | Loan Amount | Loan Type |
|---|---|---|---|
| Open | $450,000 | New Conventional | |
| Closed | $332,000 | New Conventional | |
| Closed | $310,000 | New Conventional | |
| Closed | $310,000 | New Conventional | |
| Previous Owner | $296,600 | New Conventional | |
| Previous Owner | $300,000 | New Conventional | |
| Previous Owner | $241,600 | New Conventional | |
| Previous Owner | $225,000 | New Conventional | |
| Previous Owner | $216,000 | New Conventional | |
| Previous Owner | $249,600 | Negative Amortization | |
| Previous Owner | $212,000 | Purchase Money Mortgage | |
| Previous Owner | $170,000 | Unknown | |
| Previous Owner | $97,000 | No Value Available |
Property History
| Date | Event | Price | Change | Sq Ft Price |
|---|---|---|---|---|
| 04/13/2022 04/13/22 | Sold | $660,000 | +1.7% | $363 / Sq Ft |
| 04/09/2022 04/09/22 | Price Changed | $649,000 | 0.0% | $357 / Sq Ft |
| 03/08/2022 03/08/22 | Pending | -- | -- | -- |
| 03/04/2022 03/04/22 | For Sale | $649,000 | +73.1% | $357 / Sq Ft |
| 01/14/2017 01/14/17 | Sold | $375,000 | 0.0% | $206 / Sq Ft |
| 11/18/2016 11/18/16 | Pending | -- | -- | -- |
| 11/11/2016 11/11/16 | For Sale | $375,000 | -- | $206 / Sq Ft |
Tax History Compared to Growth
Tax History
| Year | Tax Paid | Tax Assessment Tax Assessment Total Assessment is a certain percentage of the fair market value that is determined by local assessors to be the total taxable value of land and additions on the property. | Land | Improvement |
|---|---|---|---|---|
| 2025 | $2,471 | $22,661 | -- | -- |
| 2024 | $2,399 | $21,582 | -- | -- |
| 2023 | $2,399 | $37,550 | $7,510 | $30,040 |
| 2022 | $2,322 | $28,110 | $5,620 | $22,490 |
| 2021 | $2,369 | $27,480 | $5,490 | $21,990 |
| 2020 | $2,331 | $26,780 | $5,350 | $21,430 |
| 2019 | $2,278 | $25,430 | $5,080 | $20,350 |
| 2018 | $2,218 | $21,680 | $4,330 | $17,350 |
| 2017 | $2,106 | $19,920 | $3,980 | $15,940 |
| 2016 | $2,029 | $20,520 | $4,100 | $16,420 |
| 2015 | $1,888 | $16,860 | $3,370 | $13,490 |
Agents Affiliated with this Home
-
Polly Mitchell

Seller's Agent in 2022
Polly Mitchell
Polly Mitchell Global Realty
(480) 229-8483
9 in this area
48 Total Sales
-
Lindsay Erickson

Seller Co-Listing Agent in 2022
Lindsay Erickson
Polly Mitchell Global Realty
(480) 330-0177
13 in this area
53 Total Sales
-
Jane Gordon
J
Buyer's Agent in 2022
Jane Gordon
Berkshire Hathaway HomeServices Arizona Properties
(602) 230-7600
3 in this area
15 Total Sales
-
David Roth
D
Seller's Agent in 2017
David Roth
The Fenix Realms
(480) 685-2760
2 in this area
26 Total Sales
Map
Source: Arizona Regional Multiple Listing Service (ARMLS)
MLS Number: 6363755
APN: 162-08-120
- 5739 N 11th St
- 1111 E Missouri Ave Unit 4
- 5809 N 10th Place
- 1029 E Palo Verde Dr
- 5825 N 12th St Unit 4
- 1101 E Bethany Home Rd Unit 15
- 1101 E Bethany Home Rd Unit 1
- 5726 N 10th St Unit 5
- 1316 E Vermont Ave
- 5612 N 9th St
- 1023 E Bethany Home Rd
- 1417 E Marshall Ave
- 1320 E Palo Verde Dr
- 1003 E Bethany Home Rd
- 1431 E San Juan Ave
- 6001 N 10th Way
- 749 E Montebello Ave Unit 231
- 749 E Montebello Ave Unit 130
- 1320 E Bethany Home Rd Unit 21
- 1435 E Rancho Dr
