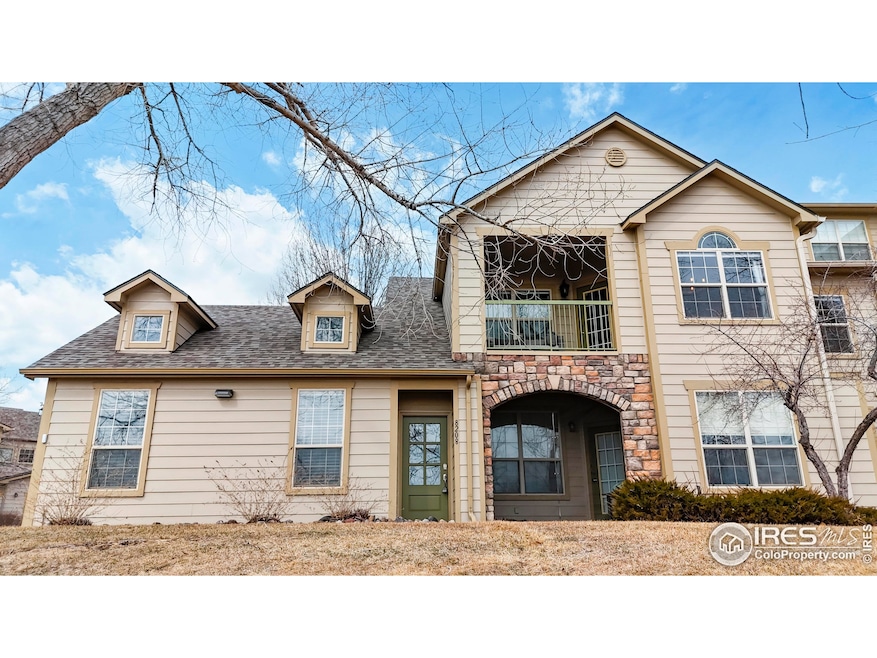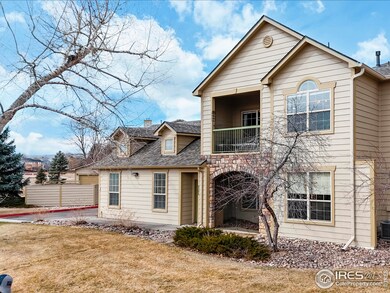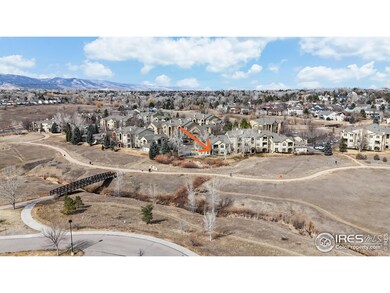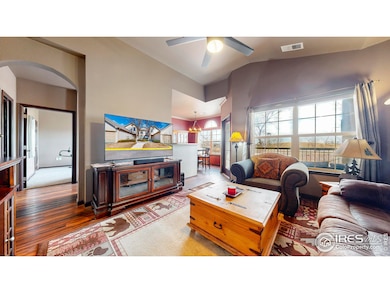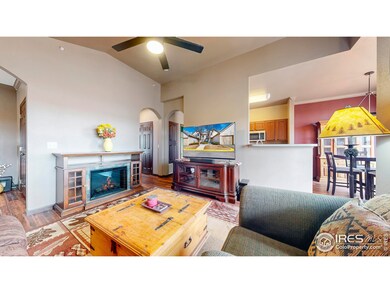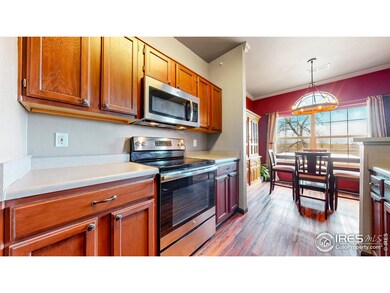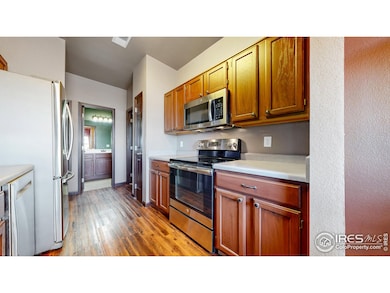
5620 Fossil Creek Pkwy Unit 8208 Fort Collins, CO 80525
Highlights
- Water Views
- Fitness Center
- Clubhouse
- Werner Elementary School Rated A-
- Spa
- Contemporary Architecture
About This Home
As of May 2025Best location in Fossil Creek!! Secluded entrance, backing to private open space with views of Fossil Creek Community Park and Portner Reservoir. Upper level, end unit includes 1-car attached garage with interior entry for added safety. South-facing balcony overlooks mature landscaping and open space. Convenient, open office space includes built-in desk and closet. Large, vaulted living room. Roomy kitchen includes newer SS appliances and separate dining area with access to balcony. Private, primary suite with 2 closets (1 walk-in) and full bathroom with soaking tub. Second bedroom offers walk-in closet and attached full bathroom. Wood laminate fooring, decorative paint, crown moulding, ceiling fans and new washer/dryer complete this home. Newer HVAC and a 1-year home warranty provide peace of mind for the new homeowner! HOA includes water/sewer, cable, pool, hot tub, fitness center, clubhouse, gardens, and proposed EV charging station. Fossil Creek is surrounded by private open space, Two Creeks Natural Area and provides access to one of the largest parks in the city. This is resort-style living at its best!
Townhouse Details
Home Type
- Townhome
Est. Annual Taxes
- $2,072
Year Built
- Built in 2001
Lot Details
- End Unit
- Southern Exposure
HOA Fees
- $488 Monthly HOA Fees
Parking
- 1 Car Attached Garage
- Garage Door Opener
Home Design
- Contemporary Architecture
- Wood Frame Construction
- Composition Roof
- Stone
Interior Spaces
- 1,146 Sq Ft Home
- 1-Story Property
- Double Pane Windows
- Window Treatments
- Home Office
- Water Views
- Security System Owned
Kitchen
- Electric Oven or Range
- Microwave
- Dishwasher
- Disposal
Flooring
- Carpet
- Laminate
Bedrooms and Bathrooms
- 2 Bedrooms
- 2 Full Bathrooms
Laundry
- Laundry on main level
- Dryer
- Washer
Pool
- Spa
Schools
- Werner Elementary School
- Preston Middle School
- Fossil Ridge High School
Utilities
- Forced Air Heating System
- Cable TV Available
Listing and Financial Details
- Home warranty included in the sale of the property
- Assessor Parcel Number R1616519
Community Details
Overview
- Association fees include common amenities, trash, snow removal, management, utilities, maintenance structure, cable TV, water/sewer, hazard insurance
- Fossil Ck Condo Hammersmith Association, Phone Number (303) 980-7522
- Fossil Creek Condominiums Subdivision
Recreation
- Fitness Center
- Community Pool
- Hiking Trails
Pet Policy
- Pet Restriction
- Dogs and Cats Allowed
Additional Features
- Clubhouse
- Fire and Smoke Detector
Ownership History
Purchase Details
Home Financials for this Owner
Home Financials are based on the most recent Mortgage that was taken out on this home.Purchase Details
Home Financials for this Owner
Home Financials are based on the most recent Mortgage that was taken out on this home.Purchase Details
Home Financials for this Owner
Home Financials are based on the most recent Mortgage that was taken out on this home.Purchase Details
Home Financials for this Owner
Home Financials are based on the most recent Mortgage that was taken out on this home.Purchase Details
Home Financials for this Owner
Home Financials are based on the most recent Mortgage that was taken out on this home.Similar Homes in Fort Collins, CO
Home Values in the Area
Average Home Value in this Area
Purchase History
| Date | Type | Sale Price | Title Company |
|---|---|---|---|
| Special Warranty Deed | $362,500 | Land Title Guarantee | |
| Special Warranty Deed | -- | Land Title Guarantee | |
| Warranty Deed | $230,000 | Stewart Title | |
| Warranty Deed | $170,000 | Fidelity National Title Ins | |
| Special Warranty Deed | $157,000 | Stewart Title |
Mortgage History
| Date | Status | Loan Amount | Loan Type |
|---|---|---|---|
| Open | $362,500 | New Conventional | |
| Previous Owner | $195,000 | New Conventional | |
| Previous Owner | $193,500 | New Conventional | |
| Previous Owner | $184,500 | New Conventional | |
| Previous Owner | $184,000 | New Conventional | |
| Previous Owner | $136,000 | Adjustable Rate Mortgage/ARM | |
| Previous Owner | $126,000 | Unknown | |
| Previous Owner | $125,600 | No Value Available |
Property History
| Date | Event | Price | Change | Sq Ft Price |
|---|---|---|---|---|
| 05/05/2025 05/05/25 | Sold | $362,500 | +0.7% | $316 / Sq Ft |
| 03/10/2025 03/10/25 | For Sale | $360,000 | +111.8% | $314 / Sq Ft |
| 01/28/2019 01/28/19 | Off Market | $170,000 | -- | -- |
| 04/21/2014 04/21/14 | Sold | $170,000 | 0.0% | $148 / Sq Ft |
| 03/22/2014 03/22/14 | Pending | -- | -- | -- |
| 02/18/2014 02/18/14 | For Sale | $170,000 | -- | $148 / Sq Ft |
Tax History Compared to Growth
Tax History
| Year | Tax Paid | Tax Assessment Tax Assessment Total Assessment is a certain percentage of the fair market value that is determined by local assessors to be the total taxable value of land and additions on the property. | Land | Improvement |
|---|---|---|---|---|
| 2025 | $2,072 | $25,279 | $1,876 | $23,403 |
| 2024 | $1,972 | $25,279 | $1,876 | $23,403 |
| 2022 | $1,851 | $19,606 | $1,946 | $17,660 |
| 2021 | $1,871 | $20,170 | $2,002 | $18,168 |
| 2020 | $1,963 | $20,978 | $2,002 | $18,976 |
| 2019 | $1,971 | $20,978 | $2,002 | $18,976 |
| 2018 | $1,410 | $15,473 | $2,016 | $13,457 |
| 2017 | $1,405 | $15,473 | $2,016 | $13,457 |
| 2016 | $1,248 | $13,675 | $2,229 | $11,446 |
| 2015 | $1,239 | $13,680 | $2,230 | $11,450 |
| 2014 | $1,038 | $11,380 | $2,320 | $9,060 |
Agents Affiliated with this Home
-
Kelley Reichert

Seller's Agent in 2025
Kelley Reichert
Reichert Real Estate
(970) 689-2932
69 Total Sales
-
Brian Aragon

Buyer's Agent in 2025
Brian Aragon
RE/MAX
(720) 232-0999
58 Total Sales
-
Laura Olive

Seller's Agent in 2014
Laura Olive
RE/MAX
(970) 227-3990
99 Total Sales
-
N
Buyer's Agent in 2014
Non-IRES Agent
CO_IRES
Map
Source: IRES MLS
MLS Number: 1028065
APN: 96121-48-208
- 5620 Fossil Creek Pkwy Unit 12202
- 5620 Fossil Creek Pkwy Unit 7305
- 5620 Fossil Creek Pkwy Unit 4106
- 5620 Fossil Creek Pkwy Unit 10106
- 803 Roma Valley Dr
- 5920 Huntington Hills Dr
- 5200 Castle Ridge Place
- 5950 Fossil Creek Pkwy
- 5925 Auburn Dr
- 5151 Boardwalk Dr Unit K4
- 715 Yarnell Ct
- 702 Dearborn St
- 5117 Greenway Dr
- 5942 Colby St
- 1142 Muirfield Way
- 5630 Wingfoot Dr
- 5220 Boardwalk Dr
- 5000 Boardwalk Dr Unit 40
- 1154 Spanish Oak Ct
- 5822 Venus Ave
