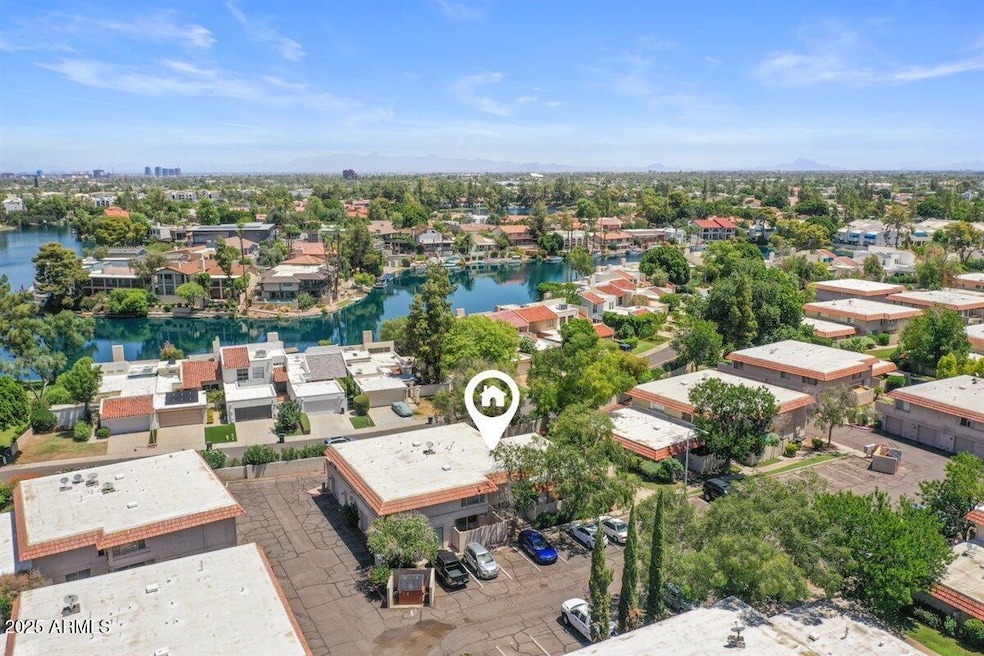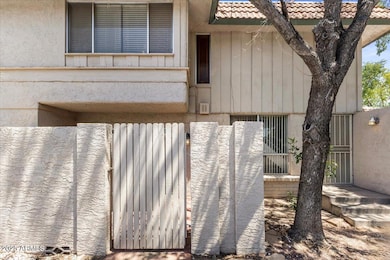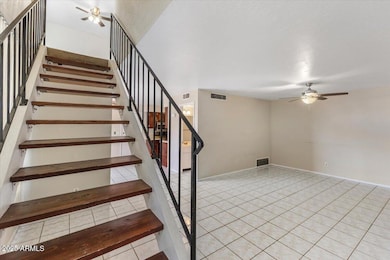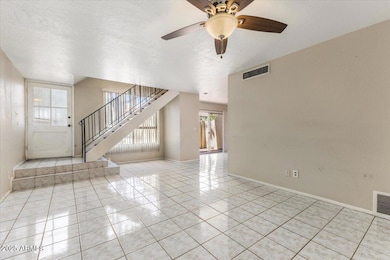
5621 S Captain Kidd Ct Unit D Tempe, AZ 85283
The Lakes NeighborhoodEstimated payment $2,095/month
Highlights
- Fitness Center
- Heated Spa
- Property is near public transit
- Rover Elementary School Rated A-
- Theater or Screening Room
- Tennis Courts
About This Home
**BRAND NEW PAINT and CARPET**
Welcome to this charming 3 bed, 2 bath townhouse in the heart of Tempe, Arizona! This inviting home features a mix of tile and carpet flooring, offering comfort and durability throughout. Enjoy your own private, low-maintenance courtyardâ€''perfect for morning coffee or evening relaxation. Nestled in a well-maintained community, you'll love the abundance of amenities available, including lush green spaces, a sparkling pool, and more. Conveniently located near shopping, dining, and freeway access, this townhouse combines comfort, convenience, and a vibrant community lifestyle.
Townhouse Details
Home Type
- Townhome
Est. Annual Taxes
- $1,010
Year Built
- Built in 1971
Lot Details
- 672 Sq Ft Lot
- Block Wall Fence
HOA Fees
Parking
- 1 Car Garage
Home Design
- Built-Up Roof
- Block Exterior
- Stucco
Interior Spaces
- 1,290 Sq Ft Home
- 2-Story Property
- Ceiling Fan
Kitchen
- Eat-In Kitchen
- Electric Cooktop
- Built-In Microwave
- ENERGY STAR Qualified Appliances
- Laminate Countertops
Flooring
- Carpet
- Tile
Bedrooms and Bathrooms
- 3 Bedrooms
- Primary Bathroom is a Full Bathroom
- 2.5 Bathrooms
Eco-Friendly Details
- North or South Exposure
Outdoor Features
- Heated Spa
- Patio
Location
- Property is near public transit
- Property is near a bus stop
Schools
- Rover Elementary School
- FEES College Preparatory Middle School
- Marcos De Niza High School
Utilities
- Central Air
- Heating System Uses Natural Gas
- High Speed Internet
- Cable TV Available
Listing and Financial Details
- Tax Lot 2
- Assessor Parcel Number 301-93-126
Community Details
Overview
- Association fees include roof repair, insurance, sewer, ground maintenance, street maintenance, front yard maint, trash, water, roof replacement, maintenance exterior
- Lake Park Villas Association, Phone Number (480) 838-1023
- The Lakes Association, Phone Number (480) 838-1023
- Association Phone (480) 838-1023
- Lakes Tract G 4 Condominium Units A1 4 Through Q1 Subdivision
Amenities
- Theater or Screening Room
- Recreation Room
Recreation
- Tennis Courts
- Pickleball Courts
- Racquetball
- Community Playground
- Fitness Center
- Heated Community Pool
- Fenced Community Pool
- Community Spa
- Bike Trail
Map
Home Values in the Area
Average Home Value in this Area
Tax History
| Year | Tax Paid | Tax Assessment Tax Assessment Total Assessment is a certain percentage of the fair market value that is determined by local assessors to be the total taxable value of land and additions on the property. | Land | Improvement |
|---|---|---|---|---|
| 2025 | $1,088 | $10,433 | -- | -- |
| 2024 | $998 | $9,936 | -- | -- |
| 2023 | $998 | $22,500 | $4,500 | $18,000 |
| 2022 | $953 | $18,060 | $3,610 | $14,450 |
| 2021 | $972 | $17,200 | $3,440 | $13,760 |
| 2020 | $940 | $16,130 | $3,220 | $12,910 |
| 2019 | $922 | $14,470 | $2,890 | $11,580 |
| 2018 | $897 | $13,120 | $2,620 | $10,500 |
| 2017 | $1,004 | $11,630 | $2,320 | $9,310 |
| 2016 | $997 | $10,220 | $2,040 | $8,180 |
| 2015 | $957 | $8,630 | $1,720 | $6,910 |
Property History
| Date | Event | Price | List to Sale | Price per Sq Ft | Prior Sale |
|---|---|---|---|---|---|
| 11/22/2025 11/22/25 | Price Changed | $312,000 | -4.0% | $242 / Sq Ft | |
| 10/02/2025 10/02/25 | For Sale | $325,000 | 0.0% | $252 / Sq Ft | |
| 09/08/2025 09/08/25 | Off Market | $325,000 | -- | -- | |
| 07/11/2025 07/11/25 | For Sale | $325,000 | +69.4% | $252 / Sq Ft | |
| 08/24/2017 08/24/17 | Sold | $191,900 | 0.0% | $149 / Sq Ft | View Prior Sale |
| 07/02/2017 07/02/17 | Pending | -- | -- | -- | |
| 06/16/2017 06/16/17 | Price Changed | $191,900 | -0.5% | $149 / Sq Ft | |
| 06/02/2017 06/02/17 | Price Changed | $192,900 | -1.1% | $150 / Sq Ft | |
| 05/25/2017 05/25/17 | Price Changed | $194,990 | -2.0% | $151 / Sq Ft | |
| 05/20/2017 05/20/17 | For Sale | $199,000 | 0.0% | $154 / Sq Ft | |
| 11/13/2015 11/13/15 | Rented | $1,095 | 0.0% | -- | |
| 10/30/2015 10/30/15 | Under Contract | -- | -- | -- | |
| 10/27/2015 10/27/15 | Price Changed | $1,095 | -4.8% | $1 / Sq Ft | |
| 08/24/2015 08/24/15 | For Rent | $1,150 | 0.0% | -- | |
| 08/24/2015 08/24/15 | Off Market | $1,150 | -- | -- | |
| 08/01/2014 08/01/14 | Rented | $1,095 | 0.0% | -- | |
| 07/30/2014 07/30/14 | Under Contract | -- | -- | -- | |
| 07/10/2014 07/10/14 | For Rent | $1,095 | 0.0% | -- | |
| 05/18/2012 05/18/12 | Rented | $1,095 | 0.0% | -- | |
| 05/03/2012 05/03/12 | Under Contract | -- | -- | -- | |
| 04/20/2012 04/20/12 | For Rent | $1,095 | -- | -- |
Purchase History
| Date | Type | Sale Price | Title Company |
|---|---|---|---|
| Warranty Deed | $191,900 | American Title Service Agenc | |
| Interfamily Deed Transfer | -- | Magnus Title Agency | |
| Warranty Deed | $195,000 | Magnus Title Agency | |
| Interfamily Deed Transfer | -- | -- | |
| Joint Tenancy Deed | $103,500 | Lawyers Title Of Arizona Inc |
Mortgage History
| Date | Status | Loan Amount | Loan Type |
|---|---|---|---|
| Open | $182,305 | New Conventional | |
| Previous Owner | $156,000 | Purchase Money Mortgage | |
| Previous Owner | $100,305 | FHA |
About the Listing Agent

I am a Veteran, Family Man with 9+ years as a full time Real Estate Agent, 6+ years running a team of top producing agents. We sell ALL over the state of Arizona and are highly trained with Residential Buyers, Listings Homes, and Land. Over 500+ homes sold!
Jase Leonard 815-519-0402
James' Other Listings
Source: Arizona Regional Multiple Listing Service (ARMLS)
MLS Number: 6891378
APN: 301-93-126
- 1124 E Driftwood Dr
- 1134 E Driftwood Dr
- 942 E Driftwood Dr
- 1143 E Sandpiper Dr Unit 208
- 1161 E Sandpiper Dr Unit 220
- 1019 E Watson Dr
- 5632 S Jolly Roger Rd
- 5442 S Hurricane Ct
- 1112 E Westchester Dr
- 5924 S Jentilly Ln
- 5935 S Lakeshore Dr
- 1220 E Julie Dr
- 5624 S Crows Nest Rd
- 5200 S Lakeshore Dr Unit 206
- 5200 S Lakeshore Dr Unit 120
- 1210 E Harbor View Dr
- 5627 S Crows Nest Rd
- 1207 E Northshore Dr Unit 136
- 1323 E Whalers Way
- 414 E Westchester Dr
- 1149 E Sandpiper Dr Unit 214
- 1052 E Sandpiper Dr
- 966 E Morningstar Ln
- 1305 E Steamboat Bend Dr
- 999 E Baseline Dr
- 5945 S Palm Dr
- 710 E Fordham Dr
- 5200 S Lakeshore Dr Unit 128
- 995 E Baseline Rd
- 4690 S Lakeshore Dr
- 1511 E Edgewater Dr
- 1337 E Northshore Dr
- 4630 S Lakeshore Dr
- 5120 S Dorsey Ln
- 5426 S College Ave
- 1514 E Weathervane Ln
- 5105 S La Rosa Dr Unit 7
- 6503 S Bonarden Ln
- 4540 S Rural Rd
- 6312 S College Ave






