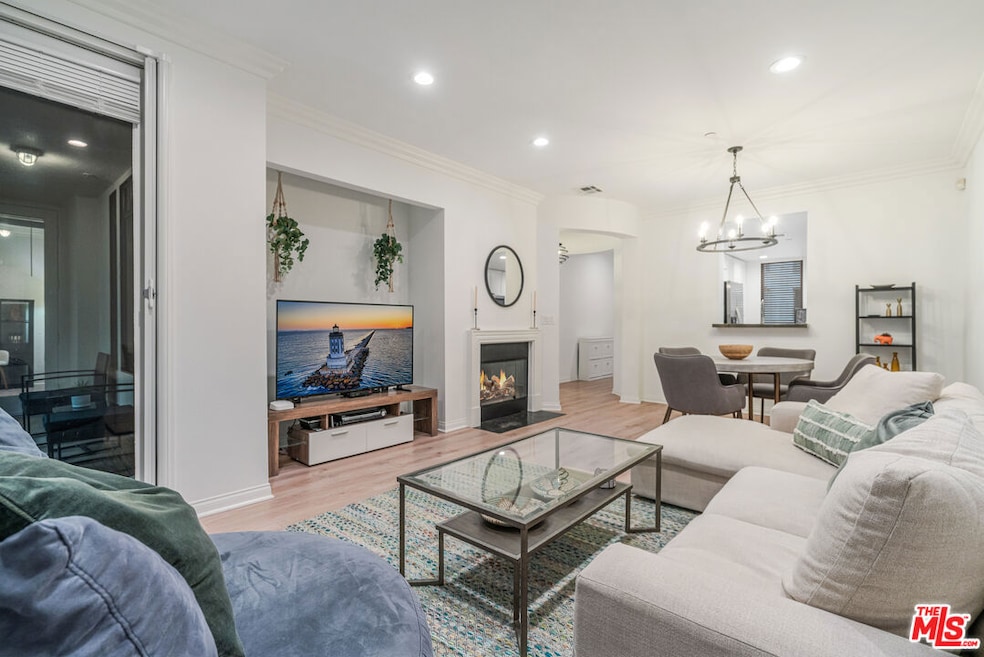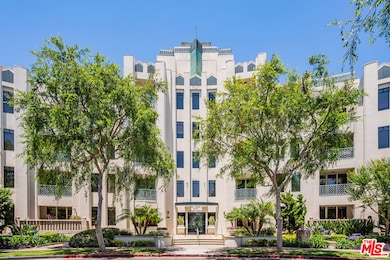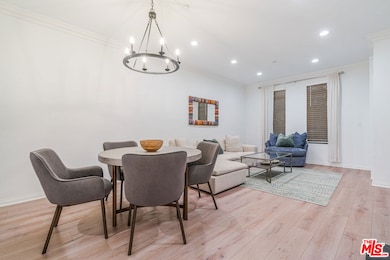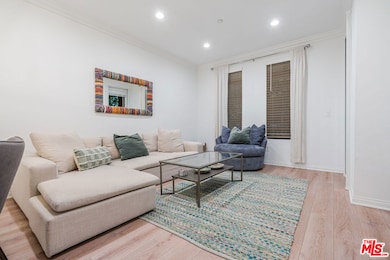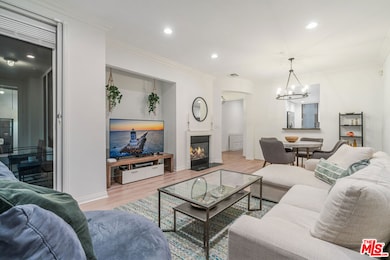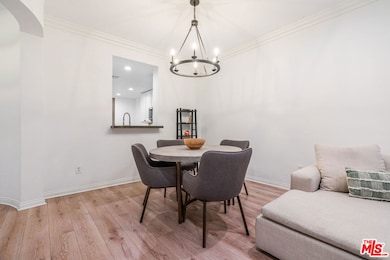The Metro 5625 Crescent Park W Unit 126 Floor 1 Playa Vista, CA 90094
Estimated payment $6,928/month
Highlights
- Fitness Center
- 24-Hour Security
- Primary Bedroom Suite
- Playa Vista Elementary Rated A-
- In Ground Pool
- 4-minute walk to Fountain Park
About This Home
Welcome to this beautiful 2-bedroom, 2-bathroom single-level condo in the desirable "Metro" building of Playa Vista This first-floor residence offers a thoughtfully designed layout with an open-concept living space that includes a cozy fireplace and seamless access to a private patio surrounded by lush, mature landscaping, an ideal spot to relax or enjoy your morning coffee. The well-appointed kitchen features ample cabinetry, stainless steel appliances, and a dining area perfect for everyday meals or casual entertaining. The spacious primary suite is a true retreat with his and hers matching closet space, a spa-inspired en suite bathroom offering dual vanities, and a large soaking tub. The second bedroom is ideal for guests, a home office, or a flexible creative space. Additional highlights include recessed lighting throughout, in-unit laundry, and two side-by-side parking spaces. As a Playa Vista resident, you'll have access to resort-style amenities including pools, fitness centers, a clubhouse, theater, basketball courts, playgrounds, dog parks, and daily shuttles. All of this is just minutes from the beach, LAX, shopping, and dining.
Open House Schedule
-
Sunday, November 23, 20251:00 to 4:00 pm11/23/2025 1:00:00 PM +00:0011/23/2025 4:00:00 PM +00:00Add to Calendar
Property Details
Home Type
- Condominium
Est. Annual Taxes
- $12,418
Year Built
- Built in 2003
HOA Fees
Parking
- Subterranean Parking
Home Design
- Contemporary Architecture
- Entry on the 1st floor
Interior Spaces
- 1,230 Sq Ft Home
- 4-Story Property
- Living Room with Fireplace
- Dining Area
- Engineered Wood Flooring
- Prewired Security
Kitchen
- Oven
- Range
- Microwave
- Dishwasher
- Granite Countertops
Bedrooms and Bathrooms
- 2 Bedrooms
- Primary Bedroom Suite
- 2 Full Bathrooms
Laundry
- Laundry Room
- Dryer
- Washer
Pool
- In Ground Pool
- Spa
Additional Features
- Living Room Balcony
- Central Heating and Cooling System
Listing and Financial Details
- Assessor Parcel Number 4211-028-048
Community Details
Overview
- Association fees include building and grounds, clubhouse, water and sewer paid, trash
- 121 Units
- Seabreeze Management Association
- Maintained Community
Amenities
- Picnic Area
- Clubhouse
- Elevator
Recreation
- Tennis Courts
- Community Basketball Court
- Community Playground
- Fitness Center
- Community Pool
- Community Spa
- Hiking Trails
- Bike Trail
Pet Policy
- Pets Allowed
Security
- 24-Hour Security
- Resident Manager or Management On Site
- Card or Code Access
- Carbon Monoxide Detectors
- Fire and Smoke Detector
Map
About The Metro
Home Values in the Area
Average Home Value in this Area
Tax History
| Year | Tax Paid | Tax Assessment Tax Assessment Total Assessment is a certain percentage of the fair market value that is determined by local assessors to be the total taxable value of land and additions on the property. | Land | Improvement |
|---|---|---|---|---|
| 2025 | $12,418 | $832,319 | $489,404 | $342,915 |
| 2024 | $12,418 | $816,000 | $479,808 | $336,192 |
| 2023 | $12,478 | $820,934 | $544,839 | $276,095 |
| 2022 | $12,115 | $804,838 | $534,156 | $270,682 |
| 2021 | $12,005 | $789,058 | $523,683 | $265,375 |
| 2019 | $11,633 | $765,655 | $508,151 | $257,504 |
| 2018 | $11,678 | $750,643 | $498,188 | $252,455 |
| 2016 | $10,222 | $640,000 | $424,000 | $216,000 |
| 2015 | $8,994 | $540,000 | $358,000 | $182,000 |
| 2014 | $9,442 | $567,000 | $376,000 | $191,000 |
Property History
| Date | Event | Price | List to Sale | Price per Sq Ft | Prior Sale |
|---|---|---|---|---|---|
| 11/05/2025 11/05/25 | For Sale | $889,000 | +11.1% | $723 / Sq Ft | |
| 06/02/2023 06/02/23 | Sold | $800,000 | 0.0% | $650 / Sq Ft | View Prior Sale |
| 05/17/2023 05/17/23 | Pending | -- | -- | -- | |
| 05/15/2023 05/15/23 | For Sale | $799,900 | 0.0% | $650 / Sq Ft | |
| 05/08/2023 05/08/23 | Pending | -- | -- | -- | |
| 05/02/2023 05/02/23 | Price Changed | $799,900 | -9.0% | $650 / Sq Ft | |
| 04/03/2023 04/03/23 | Price Changed | $879,000 | -2.2% | $715 / Sq Ft | |
| 03/02/2023 03/02/23 | For Sale | $899,000 | 0.0% | $731 / Sq Ft | |
| 02/28/2023 02/28/23 | Pending | -- | -- | -- | |
| 02/20/2023 02/20/23 | For Sale | $899,000 | 0.0% | $731 / Sq Ft | |
| 05/09/2016 05/09/16 | Rented | $3,295 | 0.0% | -- | |
| 05/06/2016 05/06/16 | Under Contract | -- | -- | -- | |
| 04/14/2016 04/14/16 | For Rent | $3,295 | 0.0% | -- | |
| 03/27/2016 03/27/16 | Under Contract | -- | -- | -- | |
| 02/24/2016 02/24/16 | For Rent | $3,295 | -- | -- |
Purchase History
| Date | Type | Sale Price | Title Company |
|---|---|---|---|
| Grant Deed | $800,000 | Fidelity National Title | |
| Deed | -- | -- | |
| Grant Deed | $625,000 | United Title Company | |
| Interfamily Deed Transfer | -- | United Title Company | |
| Grant Deed | $382,000 | Stewart Title Of Ca Inc |
Mortgage History
| Date | Status | Loan Amount | Loan Type |
|---|---|---|---|
| Previous Owner | $62,400 | Purchase Money Mortgage | |
| Previous Owner | $500,000 | Purchase Money Mortgage | |
| Previous Owner | $305,218 | Purchase Money Mortgage | |
| Closed | $57,218 | No Value Available |
Source: The MLS
MLS Number: 25614219
APN: 4211-028-048
- 5625 Crescent Park W Unit 335
- 5625 Crescent Park W Unit 208
- 5625 Crescent Park W Unit 340
- 5625 Crescent Park W Unit 404
- 5625 Crescent Park W Unit 125
- 5935 Playa Vista Dr Unit 113
- 13200 Pacific Promenade Unit 420
- 13200 Pacific Promenade Prome Unit 409
- 5831 Seawalk Dr Unit 117
- 13173 Pacific Promenade Unit 103
- 5700 Seawalk Dr Unit 8
- 13075 Pacific Promenade Unit 318
- 7100 Playa Vista Dr Unit 120
- 7100 Playa Vista Dr Unit 406
- 13045 Pacific Promenade Unit 330
- 13045 Pacific Promenade Unit 120
- 13044 Pacific Promenade Unit 308
- 5300 Playa Vista Dr Unit 12
- 13031 Villosa Place Unit 437
- 13031 Villosa Place Unit 102
- 5625 Crescent Park W Unit 105
- 5710 E Crescent Park E
- 5710 E Crescent Park E Unit FL1-ID1056
- 5710 E Crescent Park E Unit FL1-ID988
- 5710 E Crescent Park E Unit FL2-ID1090
- 13200 Pacific Promenade Unit 219
- 13200 Pacific Promenade Unit 422
- 13200 Pacific Promenade Unit 340
- 6400 Crescent Park E Unit 305
- 6565-7225 Crescent Park W
- 5800 Seawalk Dr Unit 6
- 13075 Pacific Promenade Unit 301
- 7225 Crescent Park W Unit FL2-ID1053
- 7225 Crescent Park W Unit FL4-ID1052
- 7225 Crescent Park W Unit FL3-ID1077
- 7101 Playa Vista Dr Unit 205
- 13141 Fountain Park Dr
- 5350 Playa Vista Dr Unit 23
- 7100 Playa Vista Dr Unit 120
- 7100 Playa Vista Dr Unit FL2-ID1353
