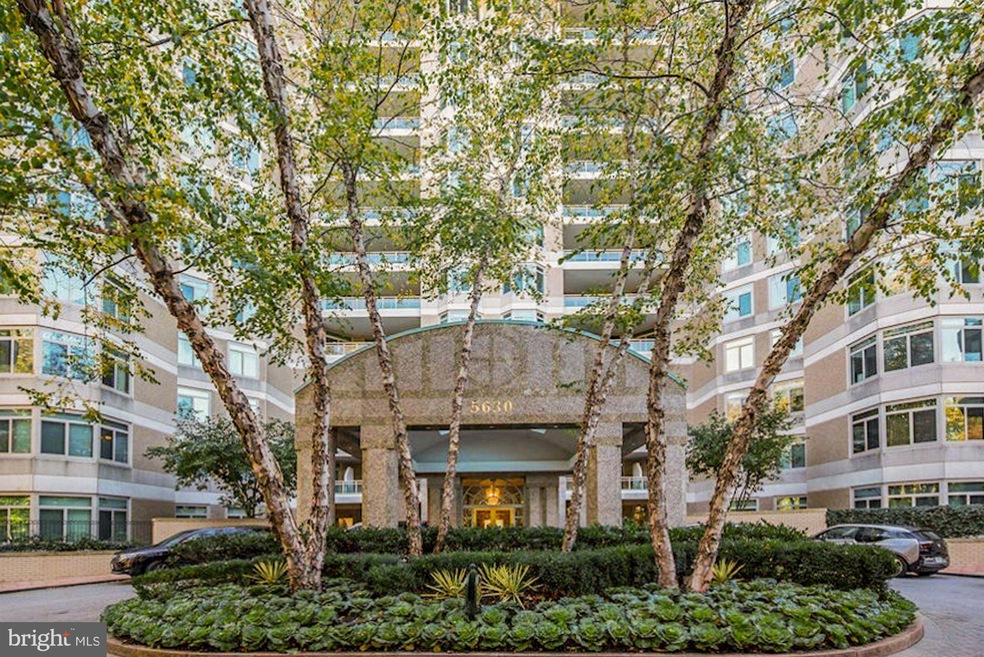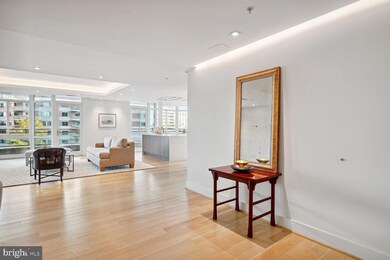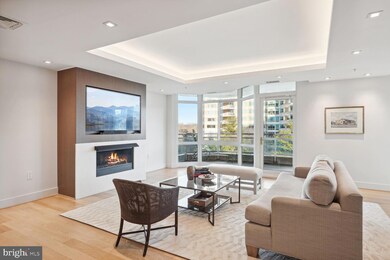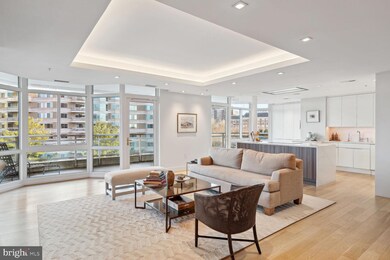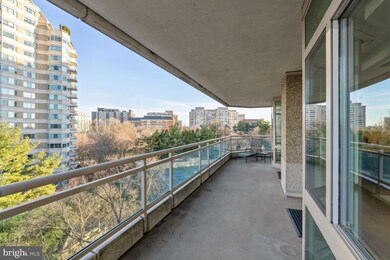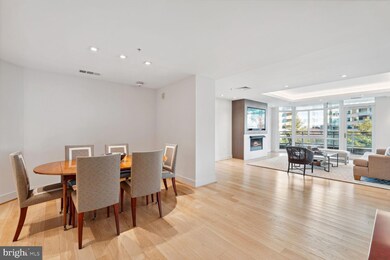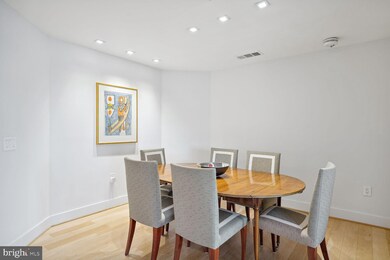
5630 Wisconsin Ave Unit 706 Chevy Chase, MD 20815
Friendship Village NeighborhoodEstimated Value: $1,791,000 - $2,024,877
Highlights
- Concierge
- Fitness Center
- Eat-In Gourmet Kitchen
- Somerset Elementary School Rated A
- 24-Hour Security
- Gated Community
About This Home
As of March 2024Welcome to this stunning, renovated, 1,814 sq ft condo at Parc Somerset with an open floor plan and treed views! The renovations were completed in 2018 and every room was stripped and rebuilt with quality construction & finishes, designer recessed lighting, cove and lighted ceilings, electric motorized shades, gorgeous hardwood floors and so much more! Foyer entry, open dining room and living room w/gas fireplace, a modern kitchen with cooking island & breakfast room, floor-to-ceiling windows overlooking the large balcony , a primary bedroom suite with walk-in closet & a knockout primary bath with oversized roll in shower. Separate laundry room and the 2nd bedroom is on the opposite side of the primary bedroom. 2 garage parking spaces and a large storage unit convey with the property. Enjoy resort-like living in Friendship Heights' most luxurious complex, situated on 17+ acres. Somerset House is a gated community with a gatehouse, 24-hr security, gorgeously landscaped grounds, tennis courts, a 3-story clubhouse with indoor/outdoor pools, party rooms, a state-of-the-art gym, racquetball court, billiards & ping pong room, aerobics room, and so much more! Easy stroll to the Metro, shops, dining, medical buildings, and conveniences of Friendship Heights.
Last Agent to Sell the Property
Long & Foster Real Estate, Inc. License #99254 Listed on: 02/09/2024

Property Details
Home Type
- Condominium
Est. Annual Taxes
- $16,971
Year Built
- Built in 1999
Lot Details
- Extensive Hardscape
- Sprinkler System
- Property is in excellent condition
HOA Fees
- $2,418 Monthly HOA Fees
Parking
- 2 Assigned Subterranean Spaces
- Assigned parking located at #G1-60 & G1-61
- Electric Vehicle Home Charger
- Parking Space Conveys
- Secure Parking
Home Design
- Contemporary Architecture
Interior Spaces
- 1,814 Sq Ft Home
- Property has 1 Level
- Built-In Features
- Recessed Lighting
- Double Pane Windows
- Window Treatments
- Transom Windows
- Sliding Windows
- Window Screens
- Formal Dining Room
Kitchen
- Eat-In Gourmet Kitchen
- Breakfast Area or Nook
- Double Oven
- Cooktop
- Built-In Microwave
- Ice Maker
- Dishwasher
- Kitchen Island
- Upgraded Countertops
- Disposal
Flooring
- Wood
- Carpet
Bedrooms and Bathrooms
- 2 Main Level Bedrooms
- En-Suite Bathroom
- Walk-In Closet
- 2 Full Bathrooms
- Whirlpool Bathtub
Laundry
- Laundry in unit
- Dryer
- Washer
Home Security
- Security Gate
- Exterior Cameras
Utilities
- Forced Air Zoned Heating and Cooling System
- Heat Pump System
- Multi-Tank Hot Water Heater
Additional Features
- Accessible Elevator Installed
- Outdoor Storage
Listing and Financial Details
- Assessor Parcel Number 160703254301
Community Details
Overview
- Association fees include common area maintenance, custodial services maintenance, exterior building maintenance, lawn maintenance, management, pest control, pool(s), recreation facility, reserve funds, road maintenance, sauna, security gate, sewer, snow removal, trash, water
- High-Rise Condominium
- Parc Somerset Codm Community
- Somerset House Condos Subdivision
- Property Manager
Amenities
- Concierge
- Doorman
- Common Area
- Sauna
- Clubhouse
- Game Room
- Billiard Room
- Meeting Room
- Party Room
- Community Library
- Guest Suites
- Community Storage Space
Recreation
- Tennis Courts
- Community Basketball Court
- Racquetball
- Fitness Center
- Community Indoor Pool
- Heated Community Pool
Pet Policy
- Pets Allowed
- Pet Size Limit
Security
- 24-Hour Security
- Front Desk in Lobby
- Gated Community
- Fire and Smoke Detector
- Fire Sprinkler System
Ownership History
Purchase Details
Home Financials for this Owner
Home Financials are based on the most recent Mortgage that was taken out on this home.Purchase Details
Home Financials for this Owner
Home Financials are based on the most recent Mortgage that was taken out on this home.Purchase Details
Purchase Details
Purchase Details
Similar Homes in Chevy Chase, MD
Home Values in the Area
Average Home Value in this Area
Purchase History
| Date | Buyer | Sale Price | Title Company |
|---|---|---|---|
| Kramer Vivian B | $2,050,000 | Fidelity National Title | |
| Trachtenberg Rita Smith | -- | Paragon Title & Escrow Co | |
| Woods Patricia A Trustee | -- | -- | |
| Woods Patricia A Trustee | -- | -- | |
| Woods James E | $672,900 | -- |
Mortgage History
| Date | Status | Borrower | Loan Amount |
|---|---|---|---|
| Previous Owner | Trachtenberg Rita Smith | $1,500,000 |
Property History
| Date | Event | Price | Change | Sq Ft Price |
|---|---|---|---|---|
| 03/15/2024 03/15/24 | Sold | $2,050,000 | +3.8% | $1,130 / Sq Ft |
| 02/09/2024 02/09/24 | Pending | -- | -- | -- |
| 02/09/2024 02/09/24 | For Sale | $1,975,000 | +7.9% | $1,089 / Sq Ft |
| 11/16/2017 11/16/17 | Sold | $1,830,000 | -1.1% | $1,009 / Sq Ft |
| 09/22/2017 09/22/17 | Pending | -- | -- | -- |
| 06/28/2017 06/28/17 | Price Changed | $1,850,000 | -5.1% | $1,020 / Sq Ft |
| 05/03/2017 05/03/17 | For Sale | $1,950,000 | 0.0% | $1,075 / Sq Ft |
| 04/22/2015 04/22/15 | Rented | $6,200 | 0.0% | -- |
| 04/22/2015 04/22/15 | Under Contract | -- | -- | -- |
| 04/15/2015 04/15/15 | For Rent | $6,200 | +5.1% | -- |
| 04/11/2013 04/11/13 | Rented | $5,900 | +2.6% | -- |
| 04/11/2013 04/11/13 | Under Contract | -- | -- | -- |
| 03/20/2013 03/20/13 | For Rent | $5,750 | +4.5% | -- |
| 06/01/2012 06/01/12 | Rented | $5,500 | 0.0% | -- |
| 05/26/2012 05/26/12 | Under Contract | -- | -- | -- |
| 04/01/2012 04/01/12 | For Rent | $5,500 | -- | -- |
Tax History Compared to Growth
Tax History
| Year | Tax Paid | Tax Assessment Tax Assessment Total Assessment is a certain percentage of the fair market value that is determined by local assessors to be the total taxable value of land and additions on the property. | Land | Improvement |
|---|---|---|---|---|
| 2024 | $16,958 | $1,470,000 | $441,000 | $1,029,000 |
| 2023 | $16,279 | $1,470,000 | $441,000 | $1,029,000 |
| 2022 | $15,798 | $1,960,000 | $588,000 | $1,372,000 |
| 2021 | $19,626 | $1,840,000 | $0 | $0 |
| 2020 | $18,313 | $1,720,000 | $0 | $0 |
| 2019 | $16,980 | $1,600,000 | $450,000 | $1,150,000 |
| 2018 | $16,165 | $1,523,333 | $0 | $0 |
| 2017 | $50 | $1,446,667 | $0 | $0 |
| 2016 | -- | $1,370,000 | $0 | $0 |
| 2015 | $13,565 | $1,330,000 | $0 | $0 |
| 2014 | $13,565 | $1,290,000 | $0 | $0 |
Agents Affiliated with this Home
-
Coley Reed

Seller's Agent in 2024
Coley Reed
Long & Foster
(301) 674-2829
73 in this area
584 Total Sales
-
Zelda Heller

Seller Co-Listing Agent in 2017
Zelda Heller
Long & Foster
(202) 257-1226
14 in this area
26 Total Sales
-
Rowena De Leon

Buyer's Agent in 2013
Rowena De Leon
Coldwell Banker (NRT-Southeast-MidAtlantic)
(240) 423-2422
86 Total Sales
Map
Source: Bright MLS
MLS Number: MDMC2119726
APN: 07-03254301
- 5600 Wisconsin Ave Unit 209
- 5600 Wisconsin Ave Unit 302
- 5610 Wisconsin Ave Unit 803
- 5610 Wisconsin Ave Unit 406
- 5610 Wisconsin Ave Unit 103
- 4604 Dorset Ave
- 4601 N Park Ave
- 4601 N Park Ave
- 4601 N Park Ave
- 4601 N Park Ave
- 4601 N Park Ave Unit 211
- 4601 N Park Ave
- 4601 N Park Ave
- 4601 N Park Ave
- 4601 N Park Ave
- 4601 N Park Ave
- 4601 N Park Ave
- 4601 N Park Ave
- 4601 N Park Ave
- 5710 Warwick Place
- 5630 Wisconsin Ave
- 5630 Wisconsin Ave
- 5630 Wisconsin Ave Unit 1003
- 5630 Wisconsin Ave Unit 602
- 5630 Wisconsin Ave Unit 807
- 5630 Wisconsin Ave Unit 305
- 5630 Wisconsin Ave Unit 1405
- 5630 Wisconsin Ave Unit 204
- 5630 Wisconsin Ave Unit 902
- 5630 Wisconsin Ave Unit 1703
- 5630 Wisconsin Ave Unit 1601
- 5630 Wisconsin Ave Unit 307
- 5630 Wisconsin Ave Unit 1602
- 5630 Wisconsin Ave Unit 1102
- 5630 Wisconsin Ave Unit 406
- 5630 Wisconsin Ave Unit 1103
- 5630 Wisconsin Ave Unit 1701
- 5630 Wisconsin Ave Unit 1801
- 5630 Wisconsin Ave Unit 1002
- 5630 Wisconsin Ave Unit 206
