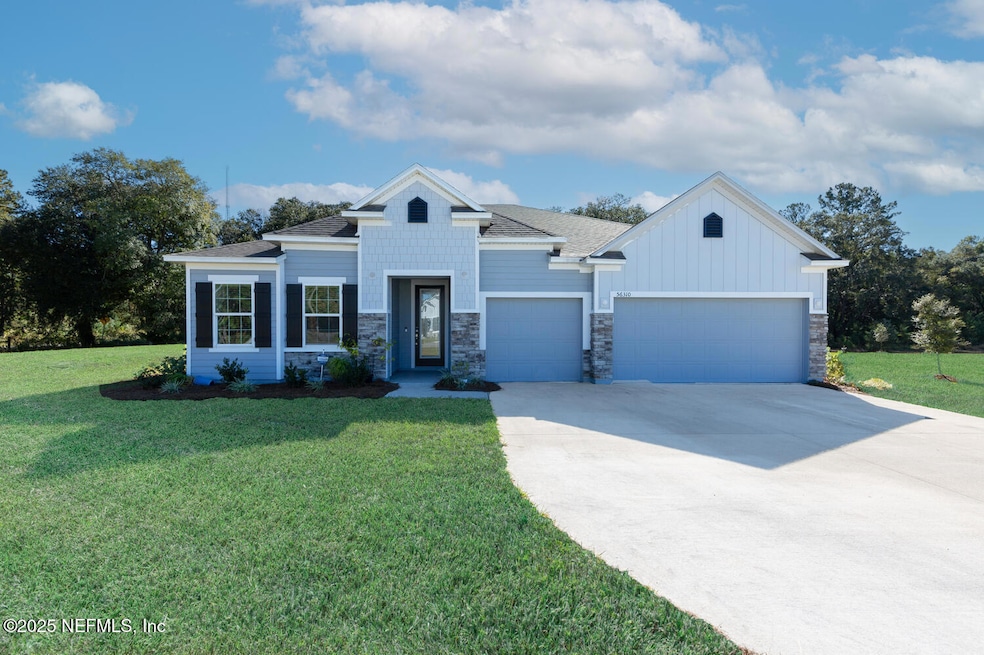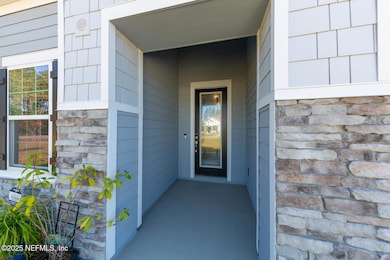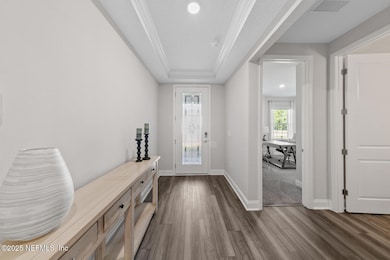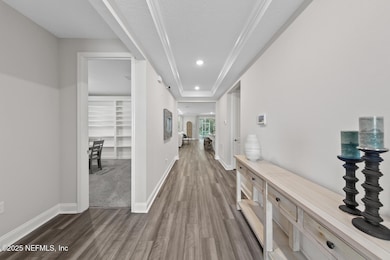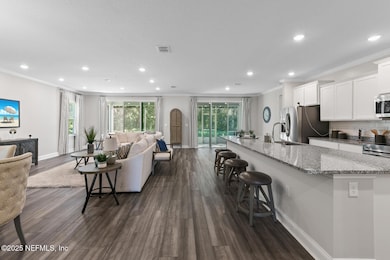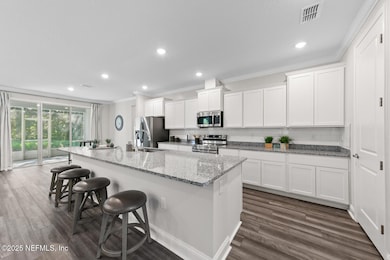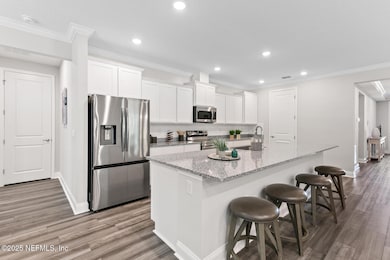56310 Creekside Way Callahan, FL 32011
Estimated payment $3,755/month
Highlights
- Views of Trees
- Corner Lot
- Built-In Features
- Callahan Intermediate School Rated 10
- Screened Porch
- Walk-In Closet
About This Home
It's not often you find a place that wraps you in comfort the moment you arrive, but this four-bedroom three-bathroom home manages to do just that (and more). The foyer opens to a hallway leading to a sweeping central living space where the living room, dining area, and kitchen flow together with an ease that suits everyday life just as well as weekend entertaining. Sunlight drifts through the open-concept layout, drawing you toward the screened porch - an inviting extension of the home where morning coffees and quiet evenings all find their place amidst the gentle breeze and lush views. Four generously sized bedrooms create balance for families of all shapes and sizes, with the primary suite tucked privately at the rear, offering a peaceful retreat with its own walk-in closet and ensuite bathroom. The additional rooms sit thoughtfully across the layout, giving everyone space to unwind, study, or play. More functional touches (including the pantry, laundry room, storage, three-car garage) help keep life organized and stress-free, complemented by model-quality finishes that create a consistently welcoming feel throughout. If this looks like your future home, contact us to schedule a tour.
Home Details
Home Type
- Single Family
Est. Annual Taxes
- $1,094
Year Built
- Built in 2023 | Remodeled
Lot Details
- 1 Acre Lot
- Street terminates at a dead end
- Corner Lot
HOA Fees
- $100 Monthly HOA Fees
Parking
- 3 Car Garage
Home Design
- Wood Frame Construction
- Shingle Roof
Interior Spaces
- 2,675 Sq Ft Home
- 1-Story Property
- Furnished or left unfurnished upon request
- Built-In Features
- Entrance Foyer
- Screened Porch
- Vinyl Flooring
- Views of Trees
Kitchen
- Breakfast Bar
- Electric Range
- Microwave
- Dishwasher
- Disposal
Bedrooms and Bathrooms
- 4 Bedrooms
- Walk-In Closet
- 3 Full Bathrooms
- Bathtub With Separate Shower Stall
Laundry
- Laundry Room
- Dryer
- Washer
- Sink Near Laundry
Utilities
- Central Heating and Cooling System
- Electric Water Heater
- Septic Tank
Community Details
- Creekside Landing Subdivision
Listing and Financial Details
- Assessor Parcel Number 072N26091000010000
Map
Home Values in the Area
Average Home Value in this Area
Tax History
| Year | Tax Paid | Tax Assessment Tax Assessment Total Assessment is a certain percentage of the fair market value that is determined by local assessors to be the total taxable value of land and additions on the property. | Land | Improvement |
|---|---|---|---|---|
| 2024 | -- | $70,000 | $70,000 | -- |
| 2023 | -- | $70,000 | $70,000 | -- |
Property History
| Date | Event | Price | List to Sale | Price per Sq Ft | Prior Sale |
|---|---|---|---|---|---|
| 11/14/2025 11/14/25 | For Sale | $675,000 | +16.4% | $252 / Sq Ft | |
| 06/30/2025 06/30/25 | Sold | $579,900 | 0.0% | $217 / Sq Ft | View Prior Sale |
| 01/31/2025 01/31/25 | Price Changed | $579,900 | -3.3% | $217 / Sq Ft | |
| 01/20/2025 01/20/25 | Price Changed | $599,900 | +3.4% | $224 / Sq Ft | |
| 01/10/2025 01/10/25 | Price Changed | $579,900 | -3.3% | $217 / Sq Ft | |
| 03/19/2024 03/19/24 | Price Changed | $599,900 | -8.2% | $224 / Sq Ft | |
| 02/26/2024 02/26/24 | Price Changed | $653,400 | +0.5% | $244 / Sq Ft | |
| 02/19/2024 02/19/24 | Price Changed | $649,900 | +18.2% | $243 / Sq Ft | |
| 12/16/2023 12/16/23 | Off Market | $549,900 | -- | -- | |
| 12/10/2023 12/10/23 | For Sale | $549,900 | +0.6% | $206 / Sq Ft | |
| 04/11/2023 04/11/23 | For Sale | $546,750 | -- | $204 / Sq Ft |
Purchase History
| Date | Type | Sale Price | Title Company |
|---|---|---|---|
| Special Warranty Deed | $579,900 | Steel City Title | |
| Special Warranty Deed | $579,900 | Steel City Title | |
| Special Warranty Deed | $507,500 | None Listed On Document |
Mortgage History
| Date | Status | Loan Amount | Loan Type |
|---|---|---|---|
| Open | $463,920 | New Conventional | |
| Closed | $463,920 | New Conventional |
Source: realMLS (Northeast Florida Multiple Listing Service)
MLS Number: 2117919
APN: 07-2N-26-0910-0001-0000
- The Wilmington Plan at Creekside Landing
- The Venice Plan at Creekside Landing
- The Carlisle Plan at Creekside Landing
- 56443 Creekside Way
- 56406 Creekside Way
- 56507 Nassau Oaks Dr
- 75837 Pondside Ln
- 75730 Pondside Ln
- 75626 Pondside Ln
- 75610 Pondside Ln
- 75045 Pondside Ln
- 75586 Pondside Ln
- 75292 Weathersford Place
- 75278 Plumbago Trace
- 75582 Blackbird Dr
- 75629 Blackbird Dr
- 75521 Driftwood Ct
- 75497 Driftwood Ct
- 75505 Driftwood Ct
- 75465 Driftwood Ct
- 75302 Plumbago Trace
- 75598 Blackbird Dr
- 75551 Canterwood Dr
- 55153 Zweifel Rd
- 65014 Mossy Creek Ln
- 65053 Lagoon Forest Dr
- 76134 Tideview Ln
- 76383 Timbercreek Blvd
- 65074 Lagoon Forest Dr
- 65089 Lagoon Forest Dr
- 75097 Morning Glen Ct
- 45221 Jones Way
- 65688 Edgewater Dr
- 65445 River Glen Pkwy
- 66103 Edgewater Dr
- 54559 Marlee Rd
- 74700 Mills Preserve Cir
- 549 Wildlight Ave
- 117 Redbud Ln
- 305 Whitby Dr
