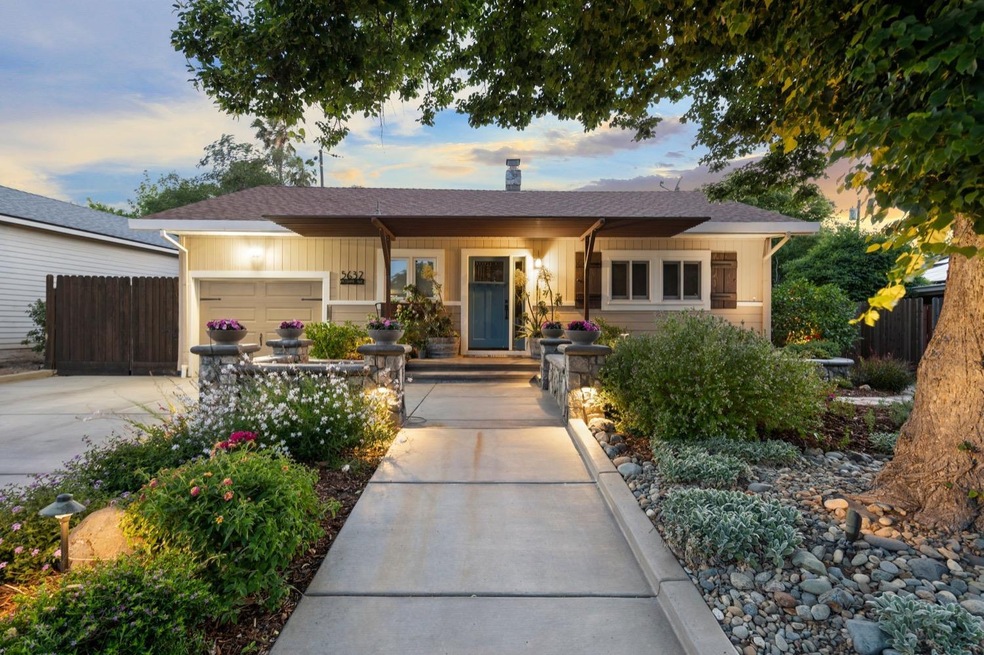
$799,900
- 4 Beds
- 3 Baths
- 1,810 Sq Ft
- 1350 62nd St
- Sacramento, CA
Welcome to this beautifully remodeled 4 bd/3 bath home in the heart of East Sacramento. Located on a quiet, tree-lined street, this turn-key property was fully renovated in 2023 with luxury vinyl plank flooring, newer interior & exterior paint, custom stair rails, siding, newer dual-pane windows(2024), newer HVAC system (2024), garage door, garage door opener, and stylish lighting throughout. The
Patricia Holter eXp Realty of California Inc
