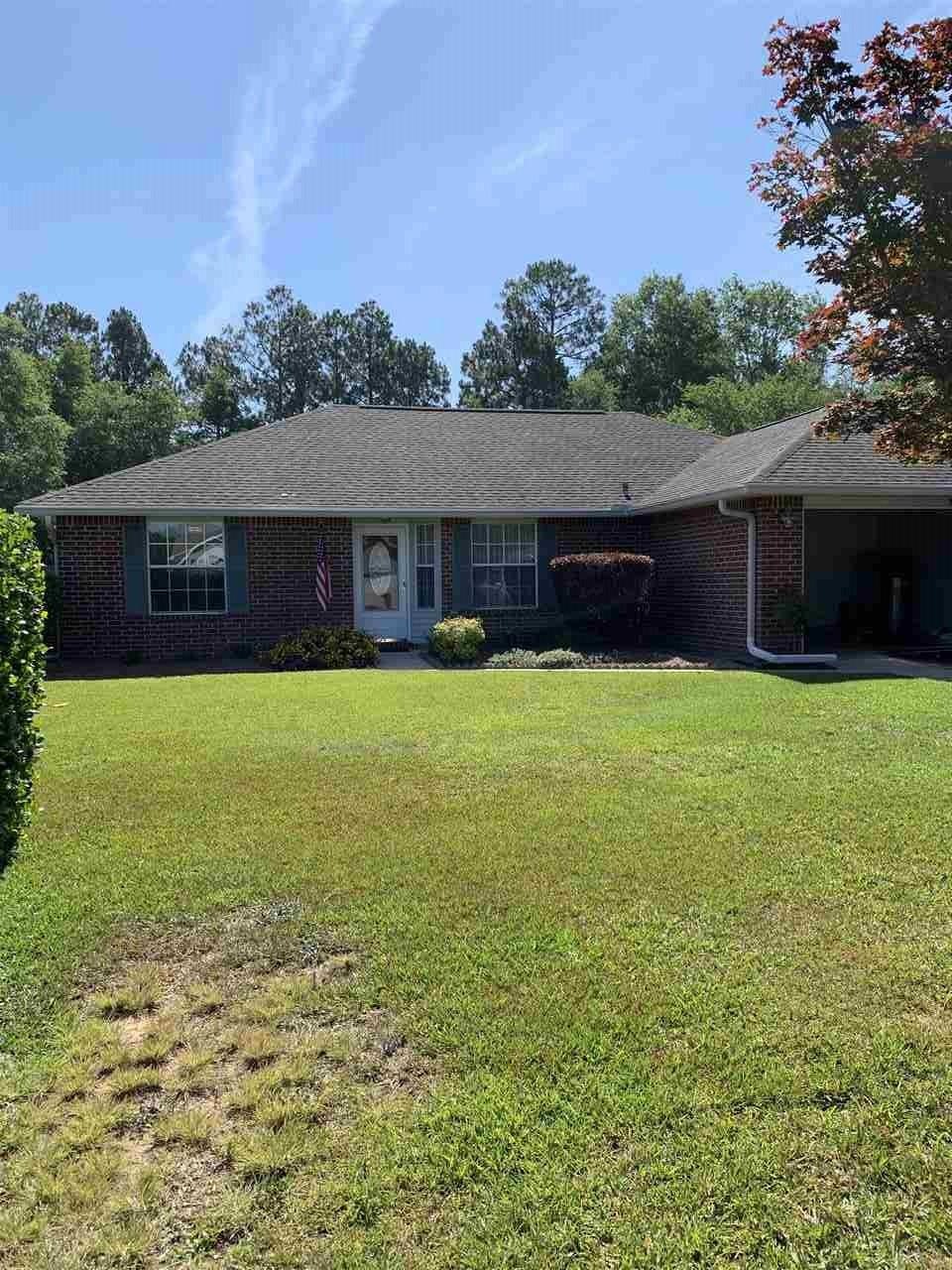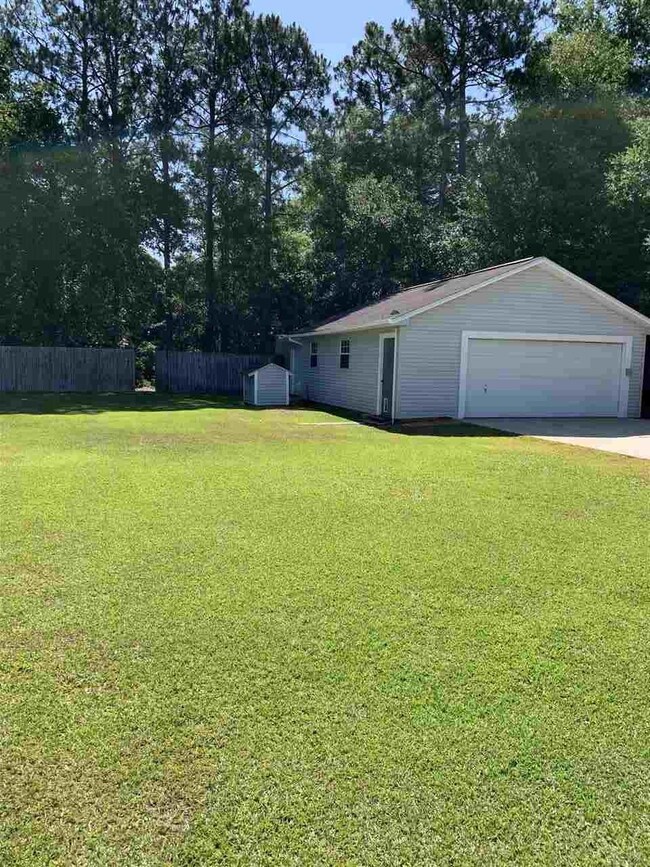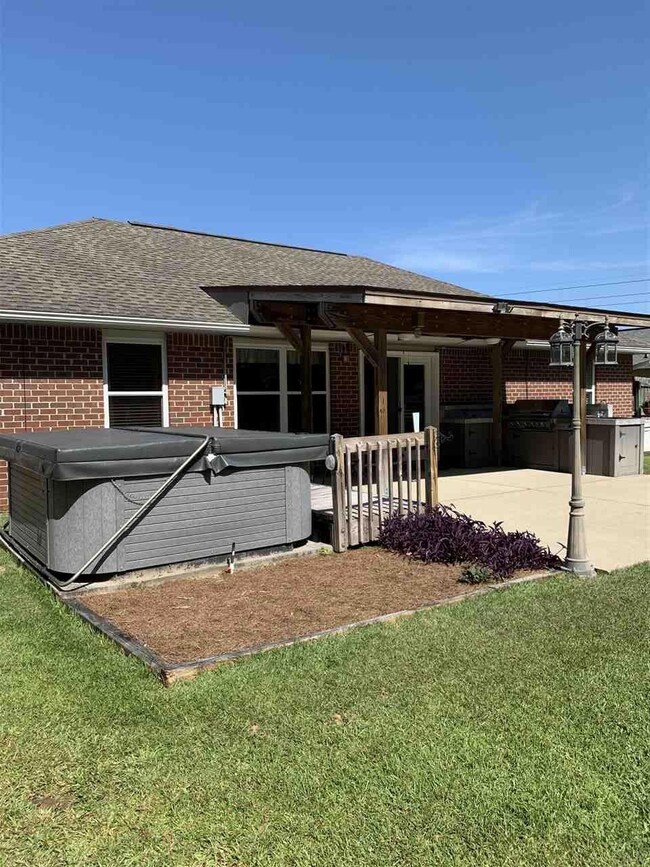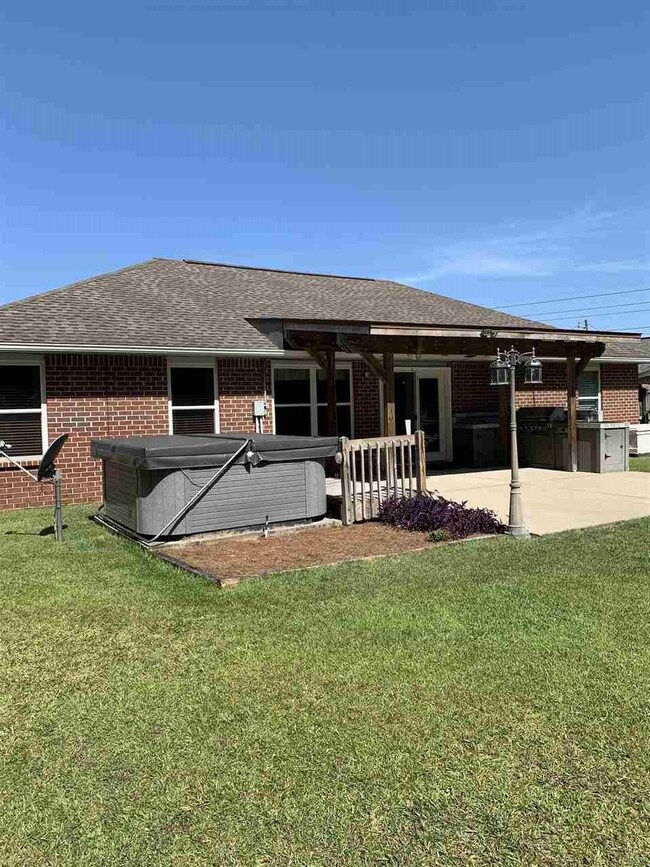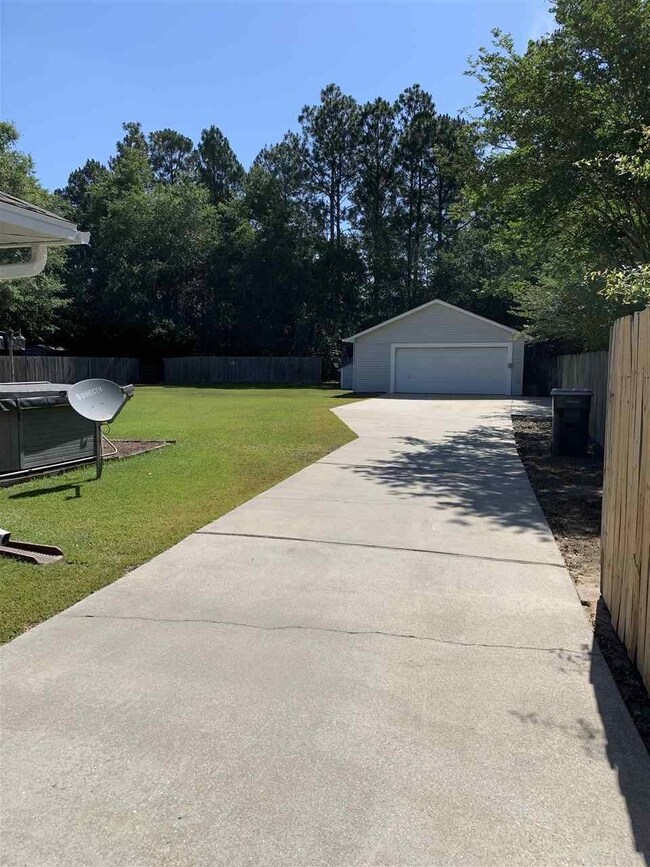
5632 Windermere Trace Milton, FL 32571
Highlights
- Spa
- RV Access or Parking
- Traditional Architecture
- S.S. Dixon Intermediate School Rated A-
- Updated Kitchen
- Cathedral Ceiling
About This Home
As of July 2020MOVE IN READY HOME!! on 1 Acre. This home is beautifully maintained with updated kitchen and bathrooms including hardwood flooring in bedrooms, laminate wood in formal dining room and greatroom and ceramic tile in all wet areas. Breakfast room adjoining the kitchen with a breakfast bar. So much in this home a must see. Enjoy the summer on the covered patio that includes an outdoor cooking area with a hot tub for relaxing. For the outdoor person a mecca workshop area with 24 x 30 Garage with A/C, Wookbench, TV, Lots of lighting, and electrical outlets 240 Watts. There is a 30 amp RV hookup outside the garage. 20 x 20 Garage with Double Garage door plus a 8 x 24 Storage building Massive amount driveway to back garage. So to recap you have an attached double car garage, two detached double car garages and a storage area for all your lawn equipment. Don't miss out on this home. It definitely will not last long.
Home Details
Home Type
- Single Family
Est. Annual Taxes
- $2,696
Year Built
- Built in 1996
Lot Details
- 0.5 Acre Lot
- Lot Dimensions: 90
- Cul-De-Sac
- Privacy Fence
- Interior Lot
Home Design
- Traditional Architecture
- Slab Foundation
- Frame Construction
- Shingle Roof
- Ridge Vents on the Roof
- Composition Roof
Interior Spaces
- 1,513 Sq Ft Home
- 1-Story Property
- Cathedral Ceiling
- Ceiling Fan
- Double Pane Windows
- Blinds
- Insulated Doors
- Formal Dining Room
- Storage
- Inside Utility
Kitchen
- Updated Kitchen
- Self-Cleaning Oven
- Built-In Microwave
- Dishwasher
Flooring
- Wood
- Laminate
- Tile
Bedrooms and Bathrooms
- 3 Bedrooms
- Split Bedroom Floorplan
- Walk-In Closet
- Remodeled Bathroom
- 2 Full Bathrooms
- Tile Bathroom Countertop
- Dual Vanity Sinks in Primary Bathroom
- Shower Only
Laundry
- Laundry Room
- Washer and Dryer Hookup
Home Security
- Storm Doors
- Fire and Smoke Detector
Parking
- 4 Car Detached Garage
- Garage Door Opener
- RV Access or Parking
Eco-Friendly Details
- Energy-Efficient Insulation
Outdoor Features
- Spa
- Separate Outdoor Workshop
- Rain Gutters
Schools
- Dixon Elementary School
- SIMS Middle School
- Pace High School
Utilities
- Central Heating and Cooling System
- Heat Pump System
- Private Water Source
- Agricultural Well Water Source
- Electric Water Heater
- Septic Tank
- Satellite Dish
- Cable TV Available
Community Details
- No Home Owners Association
- Windermere Subdivision
Listing and Financial Details
- Assessor Parcel Number 332N29576600B000140
Ownership History
Purchase Details
Home Financials for this Owner
Home Financials are based on the most recent Mortgage that was taken out on this home.Purchase Details
Home Financials for this Owner
Home Financials are based on the most recent Mortgage that was taken out on this home.Purchase Details
Similar Homes in Milton, FL
Home Values in the Area
Average Home Value in this Area
Purchase History
| Date | Type | Sale Price | Title Company |
|---|---|---|---|
| Warranty Deed | $199,000 | Guarantee Ttl Of Northwest F | |
| Warranty Deed | $114,000 | -- | |
| Warranty Deed | $78,300 | -- |
Mortgage History
| Date | Status | Loan Amount | Loan Type |
|---|---|---|---|
| Open | $201,009 | New Conventional | |
| Previous Owner | $74,000 | Purchase Money Mortgage | |
| Previous Owner | $100,000 | Credit Line Revolving |
Property History
| Date | Event | Price | Change | Sq Ft Price |
|---|---|---|---|---|
| 05/06/2024 05/06/24 | Rented | $2,200 | 0.0% | -- |
| 04/19/2024 04/19/24 | For Rent | $2,200 | +10.0% | -- |
| 03/29/2023 03/29/23 | Rented | $2,000 | 0.0% | -- |
| 03/22/2023 03/22/23 | For Rent | $2,000 | 0.0% | -- |
| 07/02/2020 07/02/20 | Sold | $199,000 | +0.5% | $132 / Sq Ft |
| 05/08/2020 05/08/20 | For Sale | $198,000 | -- | $131 / Sq Ft |
Tax History Compared to Growth
Tax History
| Year | Tax Paid | Tax Assessment Tax Assessment Total Assessment is a certain percentage of the fair market value that is determined by local assessors to be the total taxable value of land and additions on the property. | Land | Improvement |
|---|---|---|---|---|
| 2024 | $2,696 | $216,373 | $32,000 | $184,373 |
| 2023 | $2,696 | $214,204 | $32,000 | $182,204 |
| 2022 | $2,530 | $204,745 | $28,000 | $176,745 |
| 2021 | $2,233 | $165,306 | $23,000 | $142,306 |
| 2020 | $1,931 | $141,417 | $0 | $0 |
| 2019 | $963 | $109,159 | $0 | $0 |
| 2018 | $1,022 | $107,124 | $0 | $0 |
| 2017 | $948 | $104,921 | $0 | $0 |
| 2016 | $860 | $96,534 | $0 | $0 |
| 2015 | $877 | $95,863 | $0 | $0 |
| 2014 | $883 | $95,102 | $0 | $0 |
Agents Affiliated with this Home
-
Dianne Gaston
D
Seller's Agent in 2024
Dianne Gaston
Provident Realty Services LLC
(850) 259-9063
39 Total Sales
-
Lisa Weeks

Seller's Agent in 2020
Lisa Weeks
RE/MAX
(228) 400-4853
4 in this area
14 Total Sales
-
Tracie McCoy

Buyer's Agent in 2020
Tracie McCoy
Levin Rinke Realty
(850) 572-7468
26 in this area
72 Total Sales
Map
Source: Pensacola Association of REALTORS®
MLS Number: 572082
APN: 33-2N-29-5768-00B00-0140
- 5613 Cane Syrup Cir
- 5649 Cane Syrup Cir
- 5643 Flume Dr
- 3942 Flour Mill Cir
- 3896 Elevator Ct
- 3972 Flour Mill Cir
- 5612 Madelines Way
- 4036 Millwright Way
- 5549 Blake Ln
- 3565 Stratford Ln
- 5534 Blake Ln
- 5772 Pescara Dr
- 3712 Pace Mill Way
- 3921 Amble Way
- 3920 Shady Grove Dr
- 3916 Shady Grove Dr
- 3944 Amble Way
- 5375 Red Shoulder Rd
- 5659 Blake Ln
- 5800 Glenby Ct
