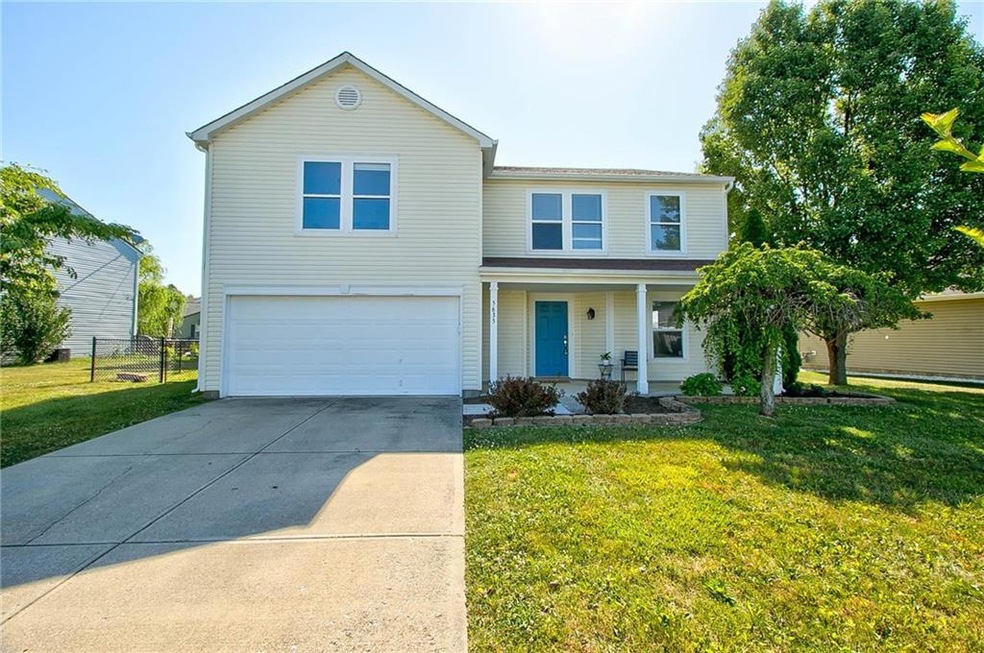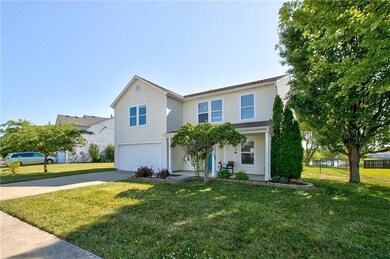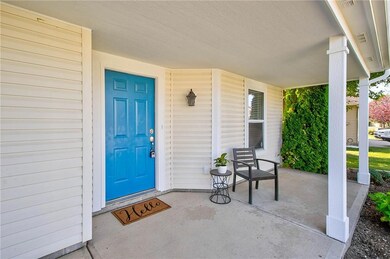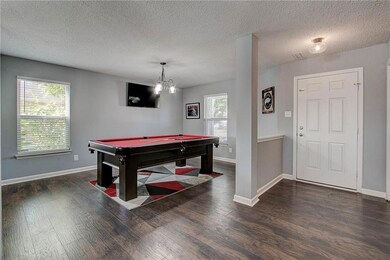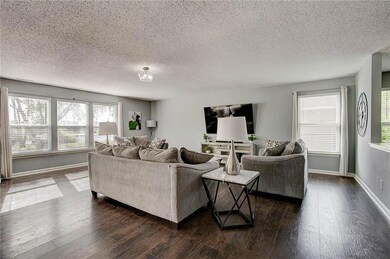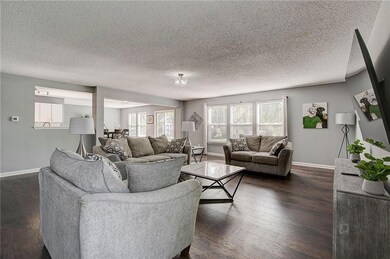
5635 Apple Branch Way Indianapolis, IN 46237
Galludet NeighborhoodHighlights
- Traditional Architecture
- 2 Car Attached Garage
- Forced Air Heating and Cooling System
- Franklin Central High School Rated A-
- Walk-In Closet
- Carpet
About This Home
As of July 2022Well Maintained 3 bed 2.5 bath two story home in popular Franklin Township School district. Spacious and open floorplan with over 3000 sq ft, plenty of natural light, newer flooring, neutral hardware, fixtures and paint make this home move in ready. Kitchen includes ss appliances, subway tile backsplash and ample cabinet/counter space. Large laundry room, pantry, potential mud room off kitchen. You’ll love the large bedrooms with walk in closets and loft makes fantastic additional living area. Escape to your Master Bedroom retreat and bath with custom subway tile in shower and floating vanity with double sinks. Fully fenced backyard sits on a pond. Conveniently located to shopping, schools, highways, and entertainment.
Last Agent to Sell the Property
Christie Haines
eXp Realty, LLC Listed on: 06/23/2022

Last Buyer's Agent
Tyler Fager
F.C. Tucker Company

Home Details
Home Type
- Single Family
Est. Annual Taxes
- $2,340
Year Built
- Built in 2002
Lot Details
- 9,975 Sq Ft Lot
- Back Yard Fenced
HOA Fees
- $34 Monthly HOA Fees
Parking
- 2 Car Attached Garage
- Driveway
Home Design
- Traditional Architecture
- Slab Foundation
- Vinyl Siding
Interior Spaces
- 2-Story Property
- Window Screens
- Attic Access Panel
- Fire and Smoke Detector
Kitchen
- Electric Oven
- Electric Cooktop
- <<builtInMicrowave>>
- Dishwasher
- Disposal
Flooring
- Carpet
- Laminate
Bedrooms and Bathrooms
- 3 Bedrooms
- Walk-In Closet
Utilities
- Forced Air Heating and Cooling System
- Heating System Uses Gas
- Gas Water Heater
Community Details
- Association fees include home owners, clubhouse, maintenance, parkplayground, pool
- Woodland Trace Subdivision
- Property managed by Omni Management
- The community has rules related to covenants, conditions, and restrictions
Listing and Financial Details
- Assessor Parcel Number 491502104009000300
Ownership History
Purchase Details
Home Financials for this Owner
Home Financials are based on the most recent Mortgage that was taken out on this home.Purchase Details
Home Financials for this Owner
Home Financials are based on the most recent Mortgage that was taken out on this home.Purchase Details
Home Financials for this Owner
Home Financials are based on the most recent Mortgage that was taken out on this home.Similar Homes in Indianapolis, IN
Home Values in the Area
Average Home Value in this Area
Purchase History
| Date | Type | Sale Price | Title Company |
|---|---|---|---|
| Warranty Deed | $320,000 | New Title Company Name | |
| Warranty Deed | -- | None Available | |
| Warranty Deed | -- | Chicago Title |
Mortgage History
| Date | Status | Loan Amount | Loan Type |
|---|---|---|---|
| Open | $252,000 | New Conventional | |
| Previous Owner | $214,900 | Construction | |
| Previous Owner | $11,891 | Credit Line Revolving |
Property History
| Date | Event | Price | Change | Sq Ft Price |
|---|---|---|---|---|
| 07/29/2022 07/29/22 | Sold | $320,000 | +1.6% | $105 / Sq Ft |
| 06/30/2022 06/30/22 | Pending | -- | -- | -- |
| 06/23/2022 06/23/22 | For Sale | $315,000 | +26.1% | $104 / Sq Ft |
| 06/29/2020 06/29/20 | Sold | $249,900 | 0.0% | $82 / Sq Ft |
| 05/23/2020 05/23/20 | Pending | -- | -- | -- |
| 05/18/2020 05/18/20 | Price Changed | $249,900 | -6.7% | $82 / Sq Ft |
| 05/15/2020 05/15/20 | For Sale | $267,900 | +59.5% | $88 / Sq Ft |
| 12/31/2019 12/31/19 | Sold | $168,000 | -6.7% | $55 / Sq Ft |
| 12/14/2019 12/14/19 | Pending | -- | -- | -- |
| 12/05/2019 12/05/19 | For Sale | $180,000 | -- | $59 / Sq Ft |
Tax History Compared to Growth
Tax History
| Year | Tax Paid | Tax Assessment Tax Assessment Total Assessment is a certain percentage of the fair market value that is determined by local assessors to be the total taxable value of land and additions on the property. | Land | Improvement |
|---|---|---|---|---|
| 2024 | $2,816 | $344,200 | $29,400 | $314,800 |
| 2023 | $2,816 | $272,800 | $29,400 | $243,400 |
| 2022 | $2,568 | $242,700 | $29,400 | $213,300 |
| 2021 | $2,423 | $233,900 | $29,400 | $204,500 |
| 2020 | $2,176 | $209,400 | $29,400 | $180,000 |
| 2019 | $2,067 | $198,600 | $23,000 | $175,600 |
| 2018 | $1,943 | $186,400 | $23,000 | $163,400 |
| 2017 | $1,791 | $171,400 | $23,000 | $148,400 |
| 2016 | $1,705 | $163,000 | $23,000 | $140,000 |
| 2014 | $1,595 | $159,500 | $23,000 | $136,500 |
| 2013 | $1,466 | $149,100 | $23,000 | $126,100 |
Agents Affiliated with this Home
-
C
Seller's Agent in 2022
Christie Haines
eXp Realty, LLC
-
T
Buyer's Agent in 2022
Tyler Fager
F.C. Tucker Company
-
David Collins

Seller's Agent in 2020
David Collins
Indy Crossroads Realty Group
(317) 281-9241
127 Total Sales
-
J
Buyer's Agent in 2020
Jonathan Evans
eXp Realty, LLC
-
Christopher Chaulk

Seller's Agent in 2019
Christopher Chaulk
@properties
(317) 373-1617
1 in this area
140 Total Sales
-
J
Buyer's Agent in 2019
Joe Buttler
Indy Crossroads Realty Group
Map
Source: MIBOR Broker Listing Cooperative®
MLS Number: 21864752
APN: 49-15-02-104-009.000-300
- 5652 Apple Branch Way
- 5519 Apple Branch Way
- 5637 Woodland Trace Blvd
- 5548 Glen Canyon Dr
- 5705 Oakcrest Dr
- 6652 Olive Branch Ct
- 5340 Thompson Park Blvd
- 5225 Thompson Park Blvd
- 6026 Spring Oaks Dr
- 5333 Thornridge Place
- 5502 Floating Leaf Dr
- 6139 Robinwood Dr
- 5522 Grassy Bank Dr
- 5236 Skipping Stone Dr
- 5504 Grassy Bank Dr
- 6816 Minnow Dr
- 5322 Lily Pad Ln
- 5218 Triple Crown Way
- 5927 Timber Lake Blvd
- 5826 Buck Rill Dr
