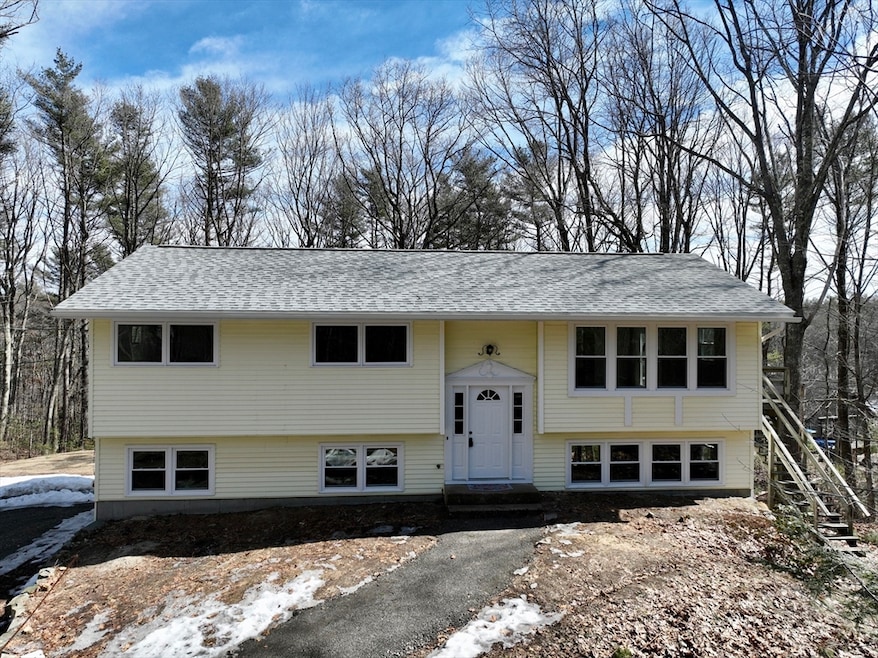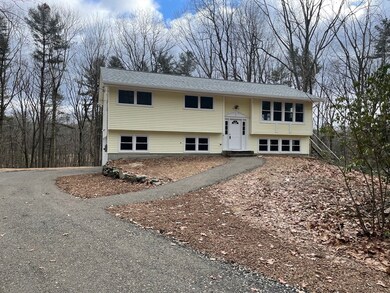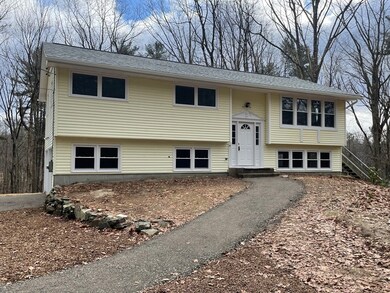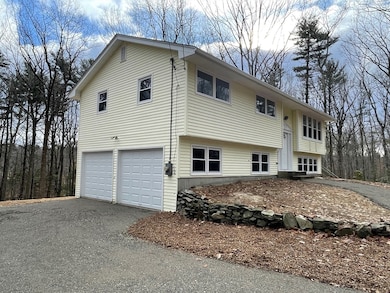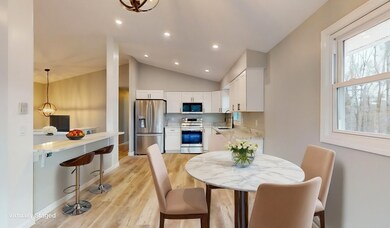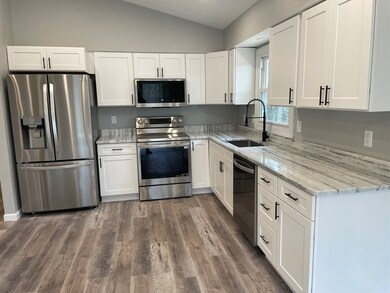
564 W Pelham Rd Amherst, MA 01002
Shutesbury NeighborhoodHighlights
- Deck
- Wooded Lot
- Main Floor Primary Bedroom
- Shutesbury Elementary School Rated A-
- Raised Ranch Architecture
- Solid Surface Countertops
About This Home
As of April 2025This revitalized Shutesbury home is move in ready and fabulous! Updates include the kitchen, sporting new cabinets, countertops and stainless appliances that remain for the buyer. Both baths have new vanities, toilets, and fixtures. The flooring throughout the home is new luxury vinyl plank or wall to wall carpet. A new electrical service has been installed, including numerous added light fixtures to brighten up the interior of this home. Multiple options for heat include electric baseboard, pellet stove, and a ductless mini split unit. A new septic system has just been installed, as has a new roof and gutters. All of this means many years to come of enjoying your home and no worries for you. Six miles to Amherst center. Come and check it out!
Last Agent to Sell the Property
Coldwell Banker Community REALTORS® Listed on: 01/08/2025

Home Details
Home Type
- Single Family
Est. Annual Taxes
- $2,954
Year Built
- Built in 1974
Lot Details
- 0.92 Acre Lot
- Gentle Sloping Lot
- Wooded Lot
- Property is zoned rr
Parking
- 2 Car Attached Garage
- Tuck Under Parking
- Off-Street Parking
Home Design
- Raised Ranch Architecture
- Shingle Roof
- Concrete Perimeter Foundation
Interior Spaces
- Recessed Lighting
- Window Screens
Kitchen
- Range
- Microwave
- Dishwasher
- Solid Surface Countertops
Flooring
- Wall to Wall Carpet
- Vinyl
Bedrooms and Bathrooms
- 3 Bedrooms
- Primary Bedroom on Main
- Bathtub with Shower
- Linen Closet In Bathroom
Partially Finished Basement
- Walk-Out Basement
- Partial Basement
- Interior and Exterior Basement Entry
- Garage Access
- Laundry in Basement
Outdoor Features
- Deck
- Rain Gutters
Utilities
- Ductless Heating Or Cooling System
- Pellet Stove burns compressed wood to generate heat
- Electric Baseboard Heater
- Private Water Source
- Electric Water Heater
- Private Sewer
Community Details
- No Home Owners Association
Listing and Financial Details
- Assessor Parcel Number 3303120
Ownership History
Purchase Details
Home Financials for this Owner
Home Financials are based on the most recent Mortgage that was taken out on this home.Purchase Details
Home Financials for this Owner
Home Financials are based on the most recent Mortgage that was taken out on this home.Similar Homes in the area
Home Values in the Area
Average Home Value in this Area
Purchase History
| Date | Type | Sale Price | Title Company |
|---|---|---|---|
| Warranty Deed | $196,500 | None Available | |
| Warranty Deed | $196,500 | None Available | |
| Warranty Deed | $196,500 | None Available | |
| Deed | $103,000 | -- | |
| Deed | $103,000 | -- |
Mortgage History
| Date | Status | Loan Amount | Loan Type |
|---|---|---|---|
| Open | $372,515 | Purchase Money Mortgage | |
| Closed | $372,515 | Purchase Money Mortgage | |
| Previous Owner | $92,700 | Purchase Money Mortgage |
Property History
| Date | Event | Price | Change | Sq Ft Price |
|---|---|---|---|---|
| 04/14/2025 04/14/25 | Sold | $431,000 | -1.8% | $266 / Sq Ft |
| 03/17/2025 03/17/25 | Pending | -- | -- | -- |
| 01/08/2025 01/08/25 | For Sale | $439,000 | +123.4% | $271 / Sq Ft |
| 10/29/2024 10/29/24 | Sold | $196,500 | -10.3% | $121 / Sq Ft |
| 09/08/2024 09/08/24 | Pending | -- | -- | -- |
| 09/02/2024 09/02/24 | For Sale | $219,000 | 0.0% | $135 / Sq Ft |
| 08/26/2024 08/26/24 | Pending | -- | -- | -- |
| 08/20/2024 08/20/24 | For Sale | $219,000 | -- | $135 / Sq Ft |
Tax History Compared to Growth
Tax History
| Year | Tax Paid | Tax Assessment Tax Assessment Total Assessment is a certain percentage of the fair market value that is determined by local assessors to be the total taxable value of land and additions on the property. | Land | Improvement |
|---|---|---|---|---|
| 2025 | $3,019 | $190,700 | $68,000 | $122,700 |
| 2024 | $2,954 | $165,700 | $58,800 | $106,900 |
| 2023 | $2,985 | $161,900 | $53,600 | $108,300 |
| 2022 | $2,914 | $133,500 | $44,800 | $88,700 |
| 2021 | $2,815 | $124,500 | $40,800 | $83,700 |
| 2020 | $3,101 | $129,000 | $40,900 | $88,100 |
| 2019 | $3,001 | $129,000 | $40,900 | $88,100 |
| 2018 | $3,081 | $133,600 | $55,300 | $78,300 |
| 2017 | $3,177 | $139,600 | $55,300 | $84,300 |
| 2016 | $3,082 | $139,600 | $55,300 | $84,300 |
| 2015 | -- | $139,600 | $55,300 | $84,300 |
Agents Affiliated with this Home
-
Gretchen O'Neil

Seller's Agent in 2025
Gretchen O'Neil
Coldwell Banker Community REALTORS®
(413) 626-8653
4 in this area
76 Total Sales
-
Andrzej Jamroga

Buyer's Agent in 2025
Andrzej Jamroga
Keller Williams Realty
(413) 748-8896
3 in this area
79 Total Sales
-
Raphael Elison

Seller's Agent in 2024
Raphael Elison
Brick & Mortar
(413) 687-1716
1 in this area
23 Total Sales
Map
Source: MLS Property Information Network (MLS PIN)
MLS Number: 73323194
APN: SHUT-000000-S000000-000017
- 209 Baker Rd
- Lot 3 W Pelham Rd
- 0, Lot 3 W Pelham Rd
- 60 Buffam Rd
- 42 Weatherwood Rd
- 84 January Hills Rd
- Lot 3, January Hills Rd
- Lot 2, January Hills Rd
- Lot A January Hills Rd
- 18 January Hills Rd
- 237 Shutesbury Rd
- 17 Juniper Ln
- 12 Bray Ct
- 27 January Hills Rd
- 525 Market Hill Rd
- 142 Shutesbury Rd
- Lot A Kingman Rd
- 53 Henry St
- 0 Henry St
- 8 Kingman Rd
