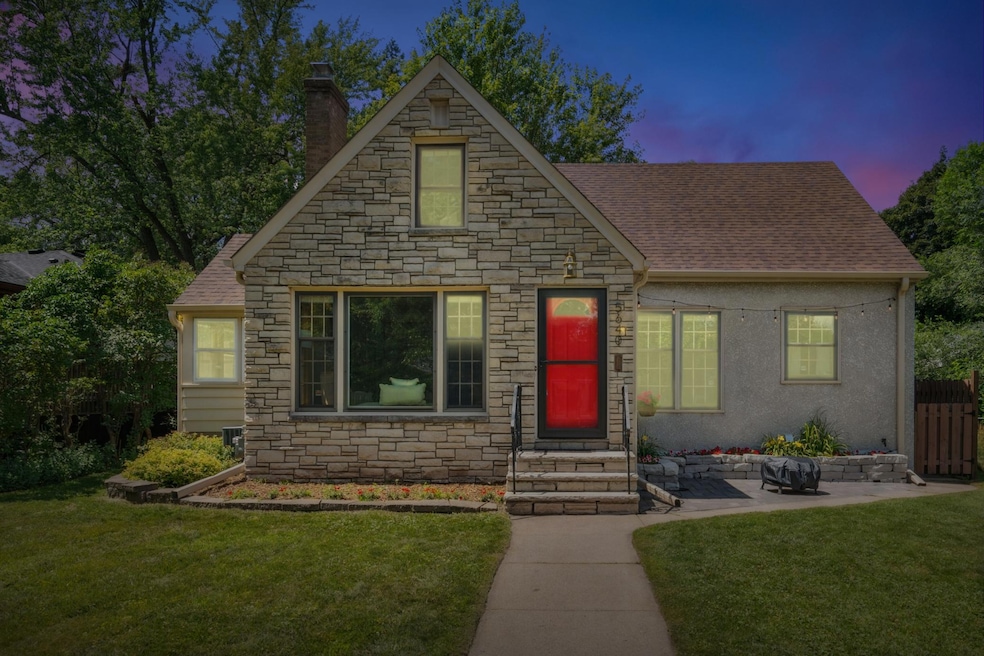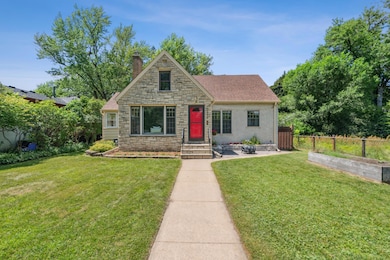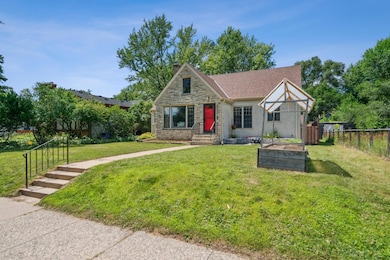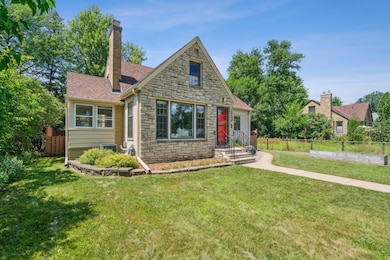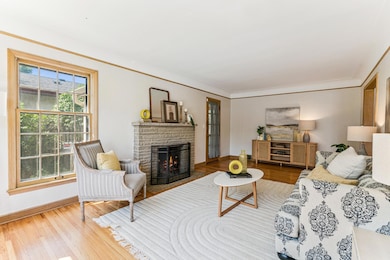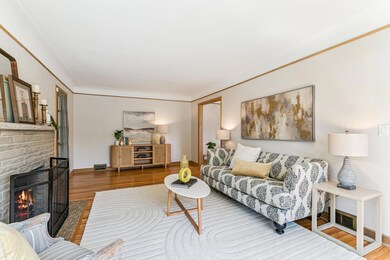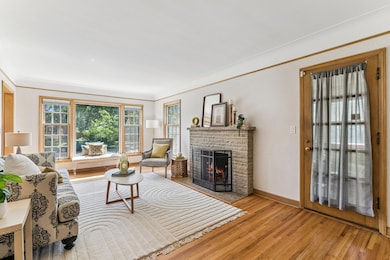
5640 13th Ave S Minneapolis, MN 55417
Diamond Lake NeighborhoodEstimated payment $3,534/month
Highlights
- No HOA
- The kitchen features windows
- Forced Air Heating and Cooling System
- Sitting Room
- Patio
- 3-minute walk to Edward C. Solomon Park
About This Home
Welcome to 5640 13th Avenue S — a charming and updated gem in the heart of the Diamond Lake neighborhood of South Minneapolis. Ideally located near parks, schools, local eateries, and shopping, this home blends classic 1950s character with thoughtful modern updates throughout. The main floor offers a warm and inviting living room with a wood-burning fireplace, an amazing three-season porch great for quiet mornings or relaxing evenings, and an open-concept kitchen and dining room with a large center island ideal for entertaining. Two main floor bedrooms and an updated full bathroom complete this level. Upstairs, the owner’s suite is a true retreat featuring a large bedroom with plenty of space for a sitting area, a cozy nook great for a home office or reading corner, an updated three-quarter bath, and ample storage. The fully finished basement adds even more versatility, with a spacious family room, a fourth bedroom with egress, another updated three-quarter bath, a large laundry room, and generous storage space. Outside, the fully fenced backyard includes a large patio ideal for summer gatherings and everyday enjoyment. For added peace of mind, this home has been fully pre-inspected—including home, radon, and sewer inspections—providing clarity and confidence for prospective buyers. This is the home you’ve been waiting for—full of charm, functionality, and space in one of South Minneapolis’ most sought-after neighborhoods.
Listing Agent
Coldwell Banker Realty Brokerage Phone: 612-619-6855 Listed on: 07/11/2025

Home Details
Home Type
- Single Family
Est. Annual Taxes
- $7,544
Year Built
- Built in 1950
Lot Details
- 6,098 Sq Ft Lot
- Lot Dimensions are 50x123
- Property is Fully Fenced
- Privacy Fence
- Irregular Lot
Parking
- 1 Car Garage
Interior Spaces
- 1.5-Story Property
- Wood Burning Fireplace
- Family Room
- Living Room with Fireplace
- Sitting Room
- Finished Basement
- Basement Window Egress
Kitchen
- Range
- Microwave
- Dishwasher
- The kitchen features windows
Bedrooms and Bathrooms
- 4 Bedrooms
Laundry
- Dryer
- Washer
Outdoor Features
- Patio
Utilities
- Forced Air Heating and Cooling System
- 100 Amp Service
Community Details
- No Home Owners Association
- Edgewater On Nokomis Subdivision
Listing and Financial Details
- Assessor Parcel Number 2302824130085
Map
Home Values in the Area
Average Home Value in this Area
Tax History
| Year | Tax Paid | Tax Assessment Tax Assessment Total Assessment is a certain percentage of the fair market value that is determined by local assessors to be the total taxable value of land and additions on the property. | Land | Improvement |
|---|---|---|---|---|
| 2023 | $6,769 | $516,000 | $193,000 | $323,000 |
| 2022 | $5,647 | $469,000 | $159,000 | $310,000 |
| 2021 | $4,836 | $408,000 | $118,000 | $290,000 |
| 2020 | $5,081 | $365,000 | $83,500 | $281,500 |
| 2019 | $5,234 | $355,000 | $57,800 | $297,200 |
| 2018 | $4,834 | $355,000 | $62,600 | $292,400 |
| 2017 | $4,753 | $300,500 | $56,900 | $243,600 |
| 2016 | $4,490 | $276,500 | $56,900 | $219,600 |
| 2015 | $4,397 | $259,500 | $56,900 | $202,600 |
| 2014 | -- | $230,000 | $51,700 | $178,300 |
Property History
| Date | Event | Price | Change | Sq Ft Price |
|---|---|---|---|---|
| 07/17/2025 07/17/25 | Pending | -- | -- | -- |
| 07/11/2025 07/11/25 | For Sale | $525,000 | -- | $199 / Sq Ft |
Purchase History
| Date | Type | Sale Price | Title Company |
|---|---|---|---|
| Warranty Deed | $345,000 | Custon Home Builders Tuitle | |
| Warranty Deed | $170,000 | -- |
Mortgage History
| Date | Status | Loan Amount | Loan Type |
|---|---|---|---|
| Open | $384,000 | New Conventional | |
| Closed | $334,650 | New Conventional |
About the Listing Agent

Michael Kaslow is the owner of MKT Real Estate Advisors, a highly respected real estate firm powered by Coldwell Banker Realty, located in the Tangletown neighborhood of southwest Minneapolis. With 16 years of experience in the real estate industry, Michael has developed a reputation for his in-depth local expertise, exceptional service, and commitment to delivering results for his clients.
Specializing in residential real estate, Michael leads a team that serves buyers, sellers, and
Michael's Other Listings
Source: NorthstarMLS
MLS Number: 6725635
APN: 23-028-24-13-0085
- 5718 13th Ave S
- 5709 11th Ave S
- 5604 14th Ave S
- 5829 12th Ave S
- 5441 14th Ave S
- 5504 Elliot Ave
- 5805 Columbus Ave S
- 5924 10th Ave S
- 704 E 58th St
- 5325 13th Ave S
- 6016 14th Ave S
- 5912 Park Ave
- 5226 13th Ave S
- 5227 10th Ave S
- 5223 15th Ave S
- 5321 Park Ave
- 5141 14th Ave S
- 5721 20th Ave S
- 5737 20th Ave S
- 5155 Elliot Ave
