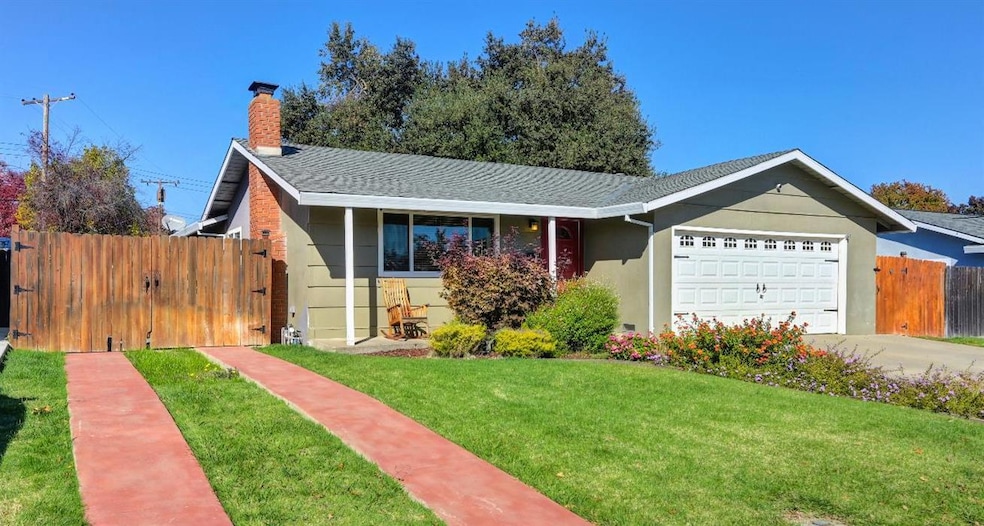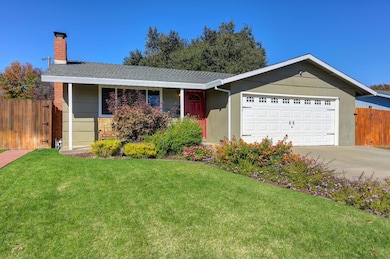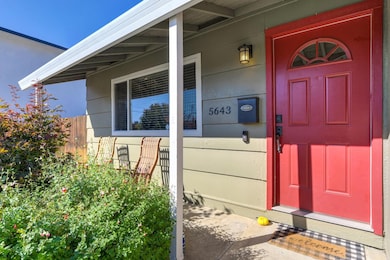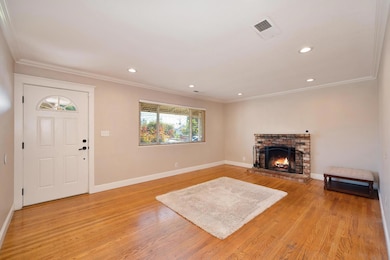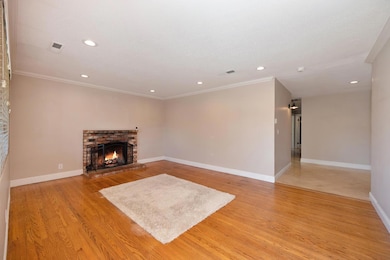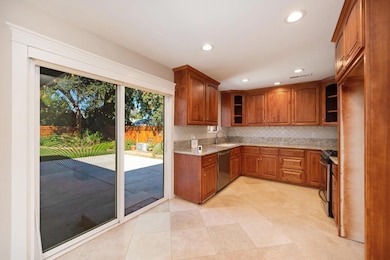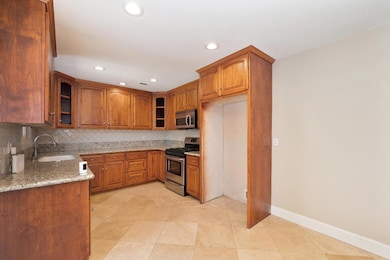5643 Claiborne Way Orangevale, CA 95662
Estimated payment $3,432/month
Total Views
4,000
4
Beds
2
Baths
1,253
Sq Ft
$445
Price per Sq Ft
Highlights
- Spa
- RV Access or Parking
- Window or Skylight in Bathroom
- Pershing Elementary School Rated A-
- Wood Flooring
- Granite Countertops
About This Home
Beautiful Single Story Home in established Orangevale neighborhood! This fantastic 4 Bedroom/2 Bath offers exceptional features including crown molding, hardwood and travertine flooring, newer carpet, cherrywood cabinetry, granite countertops and tankless water heater. Relax in the luxurious Hydropool Swim Spa (cost appx $30k per owner) while you enjoy the gorgeous backyard. Lots of space and RV parking add to this home's style, comfort, and functionality. Truly a must-see!
Open House Schedule
-
Sunday, November 16, 20251:00 to 4:00 pm11/16/2025 1:00:00 PM +00:0011/16/2025 4:00:00 PM +00:00Beautiful Single Story Home in Orangevale in a great neighborhood! Stunning property offers exceptional features, including crown molding, travertine flooring, cherry wood cabinetry & granite countertops. Enjoy modern conveniences like a tankless water heater & beautifully landscaped. Swim spa (appx. $30k per owner). Huge RV parking & plenty of space, this home combines style, comfort, and functionality. See you there!!Add to Calendar
Home Details
Home Type
- Single Family
Est. Annual Taxes
- $5,898
Year Built
- Built in 1962
Lot Details
- 7,841 Sq Ft Lot
- Wood Fence
- Back Yard Fenced
- Landscaped
- Sprinklers on Timer
- Property is zoned RD-5
Parking
- 2 Car Attached Garage
- Front Facing Garage
- Garage Door Opener
- RV Access or Parking
Home Design
- Raised Foundation
- Frame Construction
- Composition Roof
- Stucco
Interior Spaces
- 1,253 Sq Ft Home
- 1-Story Property
- Crown Molding
- Ceiling Fan
- Wood Burning Fireplace
- Brick Fireplace
- Double Pane Windows
- Living Room
- Dining Room
- Laundry in Garage
Kitchen
- Free-Standing Gas Range
- Microwave
- Dishwasher
- Granite Countertops
- Disposal
Flooring
- Wood
- Carpet
- Tile
Bedrooms and Bathrooms
- 4 Bedrooms
- Separate Bedroom Exit
- 2 Full Bathrooms
- Bathtub with Shower
- Separate Shower
- Window or Skylight in Bathroom
Home Security
- Carbon Monoxide Detectors
- Fire and Smoke Detector
Outdoor Features
- Spa
- Patio
- Shed
- Front Porch
Utilities
- Central Heating and Cooling System
- 220 Volts in Kitchen
- Tankless Water Heater
Community Details
- No Home Owners Association
Listing and Financial Details
- Assessor Parcel Number 235-0283-002-0000
Map
Create a Home Valuation Report for This Property
The Home Valuation Report is an in-depth analysis detailing your home's value as well as a comparison with similar homes in the area
Home Values in the Area
Average Home Value in this Area
Tax History
| Year | Tax Paid | Tax Assessment Tax Assessment Total Assessment is a certain percentage of the fair market value that is determined by local assessors to be the total taxable value of land and additions on the property. | Land | Improvement |
|---|---|---|---|---|
| 2025 | $5,898 | $504,072 | $127,344 | $376,728 |
| 2024 | $5,898 | $494,190 | $124,848 | $369,342 |
| 2023 | $5,748 | $484,500 | $122,400 | $362,100 |
| 2022 | $5,716 | $475,000 | $120,000 | $355,000 |
| 2021 | $4,713 | $383,885 | $82,445 | $301,440 |
| 2020 | $4,541 | $379,950 | $81,600 | $298,350 |
| 2019 | $4,449 | $372,500 | $80,000 | $292,500 |
| 2018 | $1,355 | $107,329 | $63,135 | $44,194 |
| 2017 | $1,343 | $105,226 | $61,898 | $43,328 |
| 2016 | $1,257 | $103,164 | $60,685 | $42,479 |
| 2015 | $1,237 | $101,615 | $59,774 | $41,841 |
| 2014 | $1,212 | $99,626 | $58,604 | $41,022 |
Source: Public Records
Property History
| Date | Event | Price | List to Sale | Price per Sq Ft | Prior Sale |
|---|---|---|---|---|---|
| 10/31/2025 10/31/25 | For Sale | $557,900 | +49.8% | $445 / Sq Ft | |
| 09/06/2018 09/06/18 | Sold | $372,500 | +3.8% | $297 / Sq Ft | View Prior Sale |
| 08/08/2018 08/08/18 | Pending | -- | -- | -- | |
| 08/03/2018 08/03/18 | For Sale | $359,000 | -3.6% | $287 / Sq Ft | |
| 07/30/2018 07/30/18 | Off Market | $372,500 | -- | -- | |
| 07/27/2018 07/27/18 | For Sale | $359,000 | -- | $287 / Sq Ft |
Source: MetroList
Purchase History
| Date | Type | Sale Price | Title Company |
|---|---|---|---|
| Grant Deed | $475,000 | Chicago Title Company | |
| Interfamily Deed Transfer | -- | None Available | |
| Grant Deed | $372,500 | Placer Title Company | |
| Interfamily Deed Transfer | -- | None Available | |
| Grant Deed | $76,500 | Stewart Title | |
| Trustee Deed | $11,580 | North American Title Co |
Source: Public Records
Mortgage History
| Date | Status | Loan Amount | Loan Type |
|---|---|---|---|
| Open | $434,981 | FHA | |
| Previous Owner | $147,500 | Purchase Money Mortgage | |
| Previous Owner | $61,200 | No Value Available |
Source: Public Records
Source: MetroList
MLS Number: 225138965
APN: 235-0283-002
Nearby Homes
- 5618 Claiborne Way
- 9100 Sutton Way
- 9058 Leedy Ln
- 9206 Madison Green Ln Unit 36
- 8937 Custer Ave
- 9118 Madison Green Ln Unit 24
- 9215 Madison Ave
- 9237 Madison Ave
- 9020 Clarissa Dr
- 8906 Aksarben Dr
- 9160 Madison Ave Unit 57
- 9160 Madison Ave Unit 68
- 5540 Camas Ct
- 9008 Clarissa Dr
- 5810 Hazel Ave
- 8868 Pershing Ave
- 5801 Hazel Ave
- 5607 Walnut Ave Unit 10
- 5817 Husker St
- 9196 Rolling Tree Ln
- 9201 Madison Ave
- 9160 Madison Ave
- 9364 Ridgeside Ln
- 6239 Pecan Ave
- 9237 Greenback Ln
- 5941 Main Ave
- 6244 Hazel Ave
- 8721 Greenback Ln
- 9487 Dalton Way
- 4825 Hazel Ave
- 6431 Benning St
- 8701 El Chapul Way
- 6431 Benning St Unit 6421-10
- 5334 Kenneth Ave Unit Type B
- 8842 Winding Way
- 8481 Cortadera Dr
- 800 Kelly Way Unit 816
- 904 1/2 Persifer St
- 1000 Folsom Ranch Dr
- 904 Bidwell St
