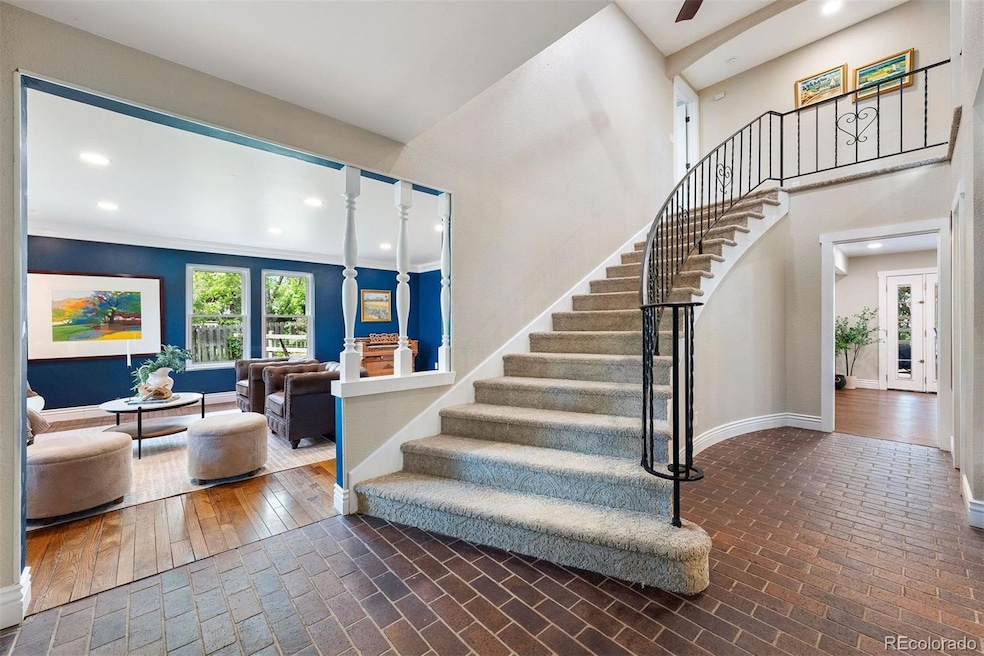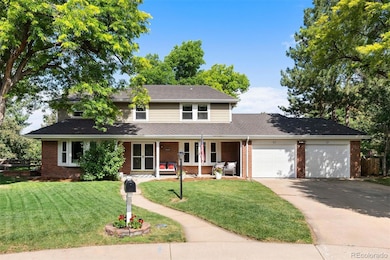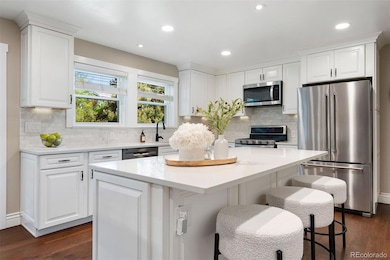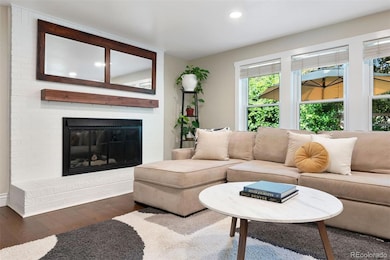5643 S Fulton Way Greenwood Village, CO 80111
Denver Tech Center NeighborhoodEstimated payment $8,239/month
Highlights
- Primary Bedroom Suite
- Clubhouse
- Wood Flooring
- High Plains Elementary School Rated A
- Traditional Architecture
- Great Room
About This Home
For two generations, this cherished home has been lovingly cared for and thoughtfully updated, with over $400,000 in improvements ensuring it’s as beautiful and functional as it is full of memories. From the moment you step through the double front doors, you’re greeted by a grand two-story foyer with a curved black-iron staircase and timeless brick flooring. To the left, the oversized living room, with its large bay window, is fondly known as the Whiskey/Smoke Room (though it’s hosted more laughter than smoke). To the right, the spacious dining room is complete with a new chandelier, bay window, and lighting. From here, the butler’s pantry and coffee bar lead you to the heart of the home—the kitchen. Completely remodeled in 2023, the kitchen shines with crisp white cabinetry and all-new appliances. It opens seamlessly to a generous den with a white brick gas fireplace and a cozy bar nook with a wine fridge. Just steps away, the newly renovated laundry room offers fresh cabinetry and flooring. French doors open to an expansive covered patio overlooking one of the largest backyards in Sundance Hills. Sturdy steel-reinforced columns stand ready for Colorado’s windiest days, while mature trees and twinkling market lights create a magical setting for yard games or an evening meal outdoors. Downstairs, the basement offers a white Murphy bed, a 3⁄4 bath, and entertainment area. You’ll also find a giant walk-in safe room and generous storage. Upstairs, the oversized primary suite includes an ensuite bath with new cabinetry and a walk-in closet so large it was once a fourth bedroom (easily converted back if desired). Two additional bedrooms share a full bath with a double-sink vanity—one of the bedrooms even has its own walk-in closet. Just three doors away, the neighborhood clubhouse, pool, and tennis courts are practically an extension of your backyard. This is more than a house, it’s a place built for connection and everyday joy, ready for its next chapter and memories.
Listing Agent
LIV Sotheby's International Realty Brokerage Email: lfallon@livsothebysrealty.com,720-840-6711 License #100056338 Listed on: 06/25/2025

Home Details
Home Type
- Single Family
Est. Annual Taxes
- $7,123
Year Built
- Built in 1972 | Remodeled
Lot Details
- 0.35 Acre Lot
- Southeast Facing Home
- Property is Fully Fenced
- Landscaped
- Level Lot
- Front and Back Yard Sprinklers
- Private Yard
- Garden
HOA Fees
- $2 Monthly HOA Fees
Parking
- 2 Car Attached Garage
Home Design
- Traditional Architecture
- Brick Exterior Construction
- Composition Roof
- Cement Siding
- Radon Mitigation System
Interior Spaces
- 2-Story Property
- Bar Fridge
- Ceiling Fan
- Gas Fireplace
- Window Treatments
- Bay Window
- Entrance Foyer
- Family Room with Fireplace
- Great Room
- Living Room
- Dining Room
- Den
- Finished Basement
- Partial Basement
- Attic Fan
- Laundry Room
Kitchen
- Range
- Microwave
- Dishwasher
- Kitchen Island
- Quartz Countertops
Flooring
- Wood
- Brick
- Carpet
- Tile
Bedrooms and Bathrooms
- 4 Bedrooms
- Primary Bedroom Suite
- Walk-In Closet
Home Security
- Radon Detector
- Carbon Monoxide Detectors
- Fire and Smoke Detector
Schools
- High Plains Elementary School
- Campus Middle School
- Cherry Creek High School
Utilities
- Forced Air Heating and Cooling System
- Natural Gas Connected
- High Speed Internet
- Cable TV Available
Additional Features
- Smoke Free Home
- Covered Patio or Porch
- Ground Level
Listing and Financial Details
- Exclusions: All staging and personal items including the mirrors over the fireplace, Washer/Dryer and all TV's and arms.
- Assessor Parcel Number 031781191
Community Details
Overview
- Sundance Hills Association, Phone Number (303) 482-1002
- Sundance Hills Subdivision
Amenities
- Clubhouse
Recreation
- Tennis Courts
- Community Playground
- Community Pool
Map
Home Values in the Area
Average Home Value in this Area
Tax History
| Year | Tax Paid | Tax Assessment Tax Assessment Total Assessment is a certain percentage of the fair market value that is determined by local assessors to be the total taxable value of land and additions on the property. | Land | Improvement |
|---|---|---|---|---|
| 2024 | $6,352 | $67,228 | -- | -- |
| 2023 | $4,997 | $67,228 | $0 | $0 |
| 2022 | $4,997 | $50,853 | $0 | $0 |
| 2021 | $5,021 | $50,853 | $0 | $0 |
| 2020 | $4,947 | $55,163 | $0 | $0 |
| 2019 | $4,663 | $55,163 | $0 | $0 |
| 2018 | $4,842 | $51,415 | $0 | $0 |
| 2017 | $4,768 | $51,415 | $0 | $0 |
| 2016 | $4,320 | $44,218 | $0 | $0 |
| 2015 | $4,134 | $44,218 | $0 | $0 |
| 2014 | -- | $38,598 | $0 | $0 |
| 2013 | -- | $36,330 | $0 | $0 |
Property History
| Date | Event | Price | List to Sale | Price per Sq Ft |
|---|---|---|---|---|
| 09/27/2025 09/27/25 | Price Changed | $1,450,000 | -3.0% | $371 / Sq Ft |
| 07/16/2025 07/16/25 | Price Changed | $1,495,000 | -3.5% | $383 / Sq Ft |
| 06/25/2025 06/25/25 | For Sale | $1,550,000 | -- | $397 / Sq Ft |
Purchase History
| Date | Type | Sale Price | Title Company |
|---|---|---|---|
| Warranty Deed | $500,000 | Land Title Guarantee Company | |
| Quit Claim Deed | -- | Northamerican | |
| Quit Claim Deed | -- | None Available | |
| Interfamily Deed Transfer | -- | -- | |
| Deed | -- | -- | |
| Deed | -- | -- | |
| Deed | -- | -- |
Mortgage History
| Date | Status | Loan Amount | Loan Type |
|---|---|---|---|
| Open | $400,000 | Unknown | |
| Previous Owner | $327,700 | Unknown |
Source: REcolorado®
MLS Number: 7883731
APN: 2075-15-4-10-022
- 5755 S Fulton Way
- 9697 E Powers Dr
- 10289 E Berry Dr
- 5442 S Dayton Ct
- 9649 E Powers Dr
- 5850 S Galena St
- 5441 S Clinton Ct
- 9500 Poundstone Place
- 9505 Poundstone Place
- 10783 E Berry Ave
- 10268 E Lake Dr
- 5735 Big Canon Dr
- 5420 S Berry Ln
- 10885 E Crestline Place
- 9499 E Lake Cir
- 17 Canon Dr
- 10965 E Berry Ave
- 5240 S Beeler Ct
- 6193 S Galena Ct
- 56 Coral Place
- 9630 E Powers Place
- 5400 S Park Terrace Ave
- 5401 S Park Terrace Ave Unit C303
- 6001 S Yosemite St Unit C201
- 9180 E Arbor Cir Unit Enclave
- 6088 S Lima St
- 6490 S Dayton St Unit L07
- 6410 S Dayton St Unit I08
- 6435 S Dayton St Unit 302
- 5662 S Nome St
- 6457 S Dallas Ct
- 8916 E Caley Way
- 5335 S Valentia Way
- 5500 Dtc Pkwy
- 6550 S Dayton St
- 5200 S Ulster St
- 4695 S Akron St
- 12010 E Lake Cir
- 11873 E Fair Ave
- 4982 S Ulster St






