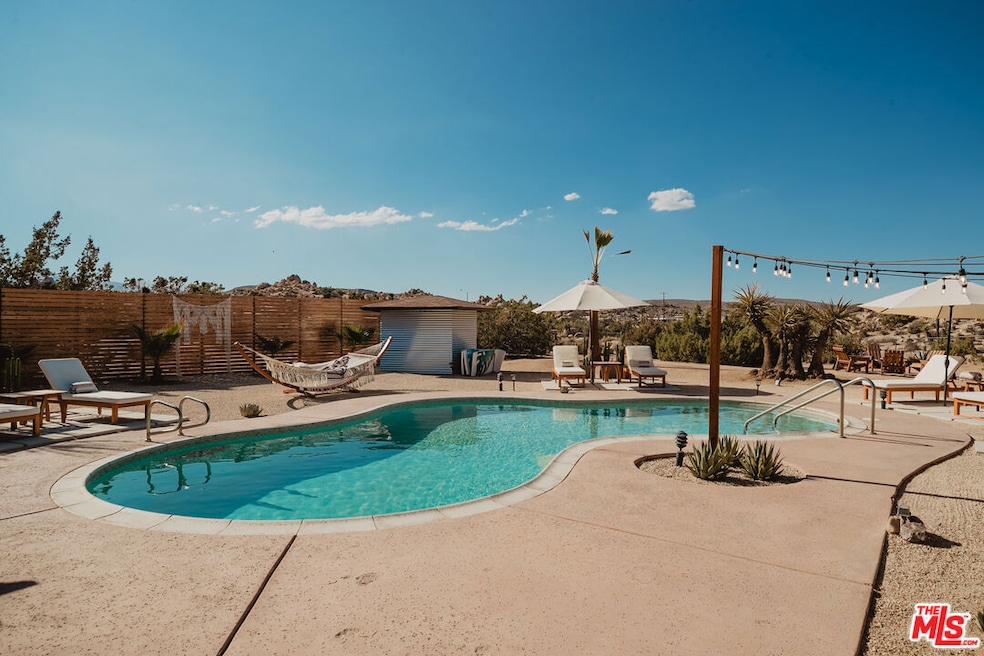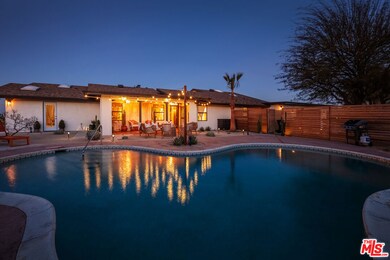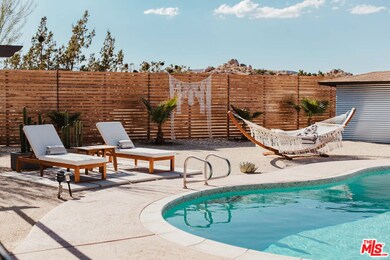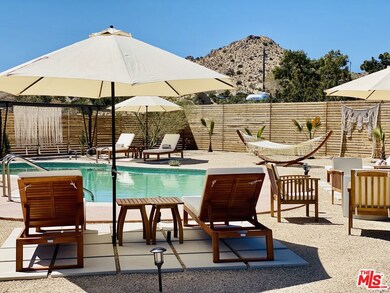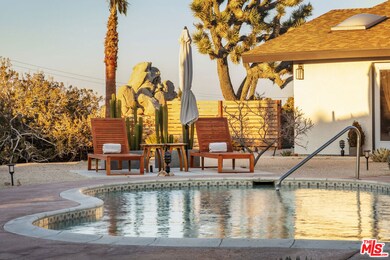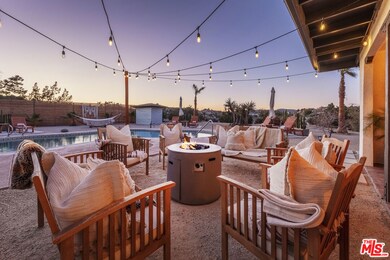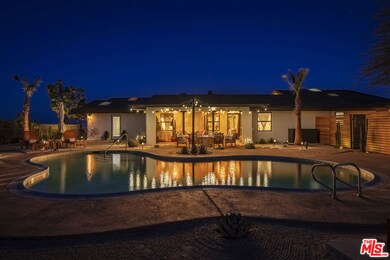
56434 Cobalt Rd Yucca Valley, CA 92284
Estimated Value: $1,202,000 - $1,510,000
Highlights
- Barn
- Heated In Ground Pool
- Primary Bedroom Suite
- Dance Studio
- Solar Power System
- Panoramic View
About This Home
As of May 2023***ONE-OF-A-KIND HIGH DESERT DREAM HOME*** Welcome to High Desert Paradise, a sprawling Mediterranean inspired oasis with a tropical feel that boasts breathtaking views of Joshua Tree National Park and a landscape dotted with palm trees, agave, and stunning rock formations. Located in sought-after Pinon Ridge, this unique property is a hybrid between a designer residence and a boutique wellness retreat. Own a truly turnkey, high-end rental with proven success, live the resort-lifestyle in a fully-furnished, curated home - or both! The spacious floor plan offers three en suite bedrooms, each with its own distinct views to choose from: the sparkling pool surrounded by acacia daybeds reminiscent of classic Palm Springs, an open-air courtyard, a sunrise over the staggering open acreage, or a private patio that leads to a walkway bridge and deck with hot tub and boulder views. The master bath features a dual vanity, an oversized open-concept shower beside a sunken spa tub, and a private entrance leading directly to the pool and nearby hot tub.Hosting is a pleasure in the pristine kitchen brightened by its large skylight over the 3-panel cooktop and dual oven. The kitchen is built for function, with ample counter space and storage to host a dinner party for ten or an intimate meal for two. This property offers a plethora of communal spaces and options, but the central courtyard will surely be the heart of the home and a gathering place for all. Enjoy cozy nights by the fireplace and flow effortlessly through the open-concept kitchen, dining, and living area with its 12.5-foot high vaulted ceiling or settle into the den, where you are warmed by a second fireplace to enjoying a twilight view as scores of solar lanterns illuminate the landscape once again. Imagine your mornings beginning with a hot cup of coffee amidst panoramic views, knowing you are mere steps away from your adjoining yoga studio for a spin on the Peloton, a dip in the heated pool, or a sunrise jog down your private driveway into the neighborhood, flanked by breathtaking geologic wonders. The outside features have all the makings of an entertainer's dream. Sun and swim as the wind rustles the thoughtfully-placed fan palms, grill and dine alfresco aside the shimmering pool, and sip craft cocktails as you watch quail scurry across the desert sands. Disconnect in the meditation dome at sunset, roast marshmallows around the bonfire, or settle into the hot tub for a jet-soaked reprieve, champagne flute in hand and gaze the galaxies overhead. High Desert Paradise is also surrounded by some of the most breathtaking natural landscapes in California. The property is just a short drive from Joshua Tree National Park, Pioneer Town, Integratron, as well as the Yucca Valley's many shops and restaurants. This property boasts too many features to list, including a newly renovated pool, a geodesic dome, solar panels, a 2019 Airstream travel trailer with full RV hook-ups, an adjacent parcel with storage barn and even a 27 foot tall majestic Saguaro cactus, while still leaving room to spare for a second dwelling or expansion of the current home's already generous footprint. Airstream trailer, second parcel of land, and option to continue with the current property branding and management team negotiable with sale. This property is meant for those searching for something extraordinary and must be experienced in person. Shown by appointment only. Schedule a private viewing today! ************* The accuracy of all information, regardless of source, including but not limited to square footage's and lot sizes, is deemed reliable but not guaranteed and should be personally verified through personal inspection by and/or with the appropriate professionals.
Last Agent to Sell the Property
eXp Realty of Greater Los Angeles License #02134693 Listed on: 02/21/2023

Home Details
Home Type
- Single Family
Est. Annual Taxes
- $15,852
Year Built
- Built in 1980 | Remodeled
Lot Details
- 2.3 Acre Lot
- Desert faces the front and back of the property
- Privacy Fence
- Wood Fence
- Drip System Landscaping
- Level Lot
- Sprinkler System
Property Views
- Panoramic
- Mountain
- Desert
- Hills
- Courtyard
Home Design
- Bungalow
- Turnkey
- Slab Foundation
- Shingle Roof
- Composition Roof
- Stucco
Interior Spaces
- 3,574 Sq Ft Home
- 1-Story Property
- Open Floorplan
- Furnished
- Built-In Features
- Cathedral Ceiling
- Ceiling Fan
- Skylights in Kitchen
- Wood Burning Fireplace
- Double Pane Windows
- Plantation Shutters
- Sliding Doors
- Living Room with Fireplace
- 2 Fireplaces
- Dining Area
- Den with Fireplace
- Dance Studio
- Workshop
- Home Gym
Kitchen
- Breakfast Area or Nook
- Open to Family Room
- Oven
- Electric Cooktop
- Microwave
- Dishwasher
- Kitchen Island
- Disposal
Flooring
- Laminate
- Ceramic Tile
Bedrooms and Bathrooms
- 3 Bedrooms
- Primary Bedroom Suite
- Walk-In Closet
- Sunken Shower or Bathtub
- Double Vanity
- Double Shower
Laundry
- Laundry Room
- Dryer
- Washer
Home Security
- Prewired Security
- Carbon Monoxide Detectors
Parking
- 2 Parking Spaces
- Converted Garage
- Circular Driveway
- Guest Parking
- RV Potential
Pool
- Heated In Ground Pool
- Above Ground Spa
Outdoor Features
- Wrap Around Porch
- Gazebo
- Outdoor Grill
Utilities
- Zoned Heating and Cooling
- Pellet Stove burns compressed wood to generate heat
- Property is located within a water district
- Septic Tank
Additional Features
- Solar Power System
- Ground Level Unit
- Barn
Community Details
- No Home Owners Association
Listing and Financial Details
- Assessor Parcel Number 0596-291-12-0000
Ownership History
Purchase Details
Home Financials for this Owner
Home Financials are based on the most recent Mortgage that was taken out on this home.Purchase Details
Home Financials for this Owner
Home Financials are based on the most recent Mortgage that was taken out on this home.Purchase Details
Purchase Details
Home Financials for this Owner
Home Financials are based on the most recent Mortgage that was taken out on this home.Purchase Details
Home Financials for this Owner
Home Financials are based on the most recent Mortgage that was taken out on this home.Similar Homes in Yucca Valley, CA
Home Values in the Area
Average Home Value in this Area
Purchase History
| Date | Buyer | Sale Price | Title Company |
|---|---|---|---|
| Christensen Robert | -- | Fidelity National Title Ie | |
| Christensen Robert | -- | Fidelity National Title Ie | |
| Christensen Robert | $481,000 | Wfg National Title Company | |
| Moriarty Jeffrey Miles | -- | None Available | |
| Moriarty Jeffrey Miles | $335,000 | Fidelity National Title Co | |
| Kemp Robin Hillary | $275,000 | Fidelity National Title |
Mortgage History
| Date | Status | Borrower | Loan Amount |
|---|---|---|---|
| Open | Christensen Robert | $548,250 | |
| Closed | Christensen Robert | $447,500 | |
| Closed | Christensen Robert | $451,250 | |
| Previous Owner | Moriarty Jeffrey Miles | $329,000 | |
| Previous Owner | Moriarty Jeffrey Miles | $328,932 | |
| Previous Owner | Kemp Robin Hillary | $275,000 | |
| Previous Owner | Rogers Leslie I | $150,000 |
Property History
| Date | Event | Price | Change | Sq Ft Price |
|---|---|---|---|---|
| 05/18/2023 05/18/23 | Sold | $1,300,000 | -3.6% | $364 / Sq Ft |
| 04/03/2023 04/03/23 | Pending | -- | -- | -- |
| 02/21/2023 02/21/23 | For Sale | $1,349,000 | +2598.0% | $377 / Sq Ft |
| 01/02/2019 01/02/19 | Sold | $50,000 | -47.4% | $15 / Sq Ft |
| 07/27/2018 07/27/18 | For Sale | $95,000 | -71.6% | $29 / Sq Ft |
| 09/26/2016 09/26/16 | Sold | $335,000 | -1.2% | $103 / Sq Ft |
| 07/28/2016 07/28/16 | Pending | -- | -- | -- |
| 06/30/2016 06/30/16 | Price Changed | $339,000 | -11.9% | $104 / Sq Ft |
| 03/16/2016 03/16/16 | For Sale | $385,000 | -- | $119 / Sq Ft |
Tax History Compared to Growth
Tax History
| Year | Tax Paid | Tax Assessment Tax Assessment Total Assessment is a certain percentage of the fair market value that is determined by local assessors to be the total taxable value of land and additions on the property. | Land | Improvement |
|---|---|---|---|---|
| 2024 | $15,852 | $1,326,000 | $265,200 | $1,060,800 |
| 2023 | $6,633 | $515,729 | $103,146 | $412,583 |
| 2022 | $6,225 | $505,617 | $101,124 | $404,493 |
| 2021 | $6,148 | $495,703 | $99,141 | $396,562 |
| 2020 | $6,087 | $490,620 | $98,124 | $392,496 |
| 2019 | $6,100 | $481,000 | $96,200 | $384,800 |
| 2018 | $4,254 | $341,700 | $68,340 | $273,360 |
| 2017 | $4,209 | $335,000 | $67,000 | $268,000 |
| 2016 | $3,712 | $297,621 | $29,762 | $267,859 |
| 2015 | $3,629 | $293,151 | $29,315 | $263,836 |
| 2014 | $3,598 | $287,409 | $28,741 | $258,668 |
Agents Affiliated with this Home
-
Woody McCaleb

Seller's Agent in 2023
Woody McCaleb
eXp Realty of Greater Los Angeles
(323) 379-5434
2 in this area
11 Total Sales
-
Mitchell Stein

Buyer's Agent in 2023
Mitchell Stein
KW College Park
(310) 770-4121
2 in this area
52 Total Sales
-
Melissa Shupp

Seller's Agent in 2019
Melissa Shupp
Berkshire Hathaway Homeservices California Properties
(760) 401-1853
6 in this area
82 Total Sales
-
Mark Mihalik

Buyer's Agent in 2019
Mark Mihalik
The Glen Realty
(760) 902-8331
64 in this area
147 Total Sales
-
Peter Spurr

Seller's Agent in 2016
Peter Spurr
Joshua Tree Realty
(760) 861-5895
39 in this area
166 Total Sales
Map
Source: The MLS
MLS Number: 23-230953
APN: 0596-291-12
- 56431 Gold Nugget Rd
- 56245 Cobalt Rd
- 5845 Cholla Ave
- 5597 Acoma Trail
- 5550 Carlsbad Ave
- 56630 Bear Ct
- 56649 Oakwood Dr
- 5253 Puente Ct
- 5200 Lemoore St
- 56540 Chipmunk Trail
- 56835 Cobalt Rd
- 5047 Brisbane Ave
- 56600 Duarte St
- 5323 Wallaby St
- 5040 Brisbane Ave
- 1234 Sage Ave
- 438 Sage Ave
- 5074 Redding Ave
- 56714 Nelson Ave
- 0 Buena Suerte Rd Unit 219112948PS
- 56434 Cobalt Rd
- 56434 Cobalt Rd
- 56356 Cobalt Rd
- 56431 Cobalt Rd
- 56375 Cobalt Rd
- 5598 Palm Ave
- 5404 Nugget Ct
- 56310 Cobalt Rd
- 56485 Cobalt Rd
- 0 Gold N Gold Nugget Rd
- 1234 Gold Nugget Rd
- 56282 Gold Nugget Rd
- 8 Palm
- 6 Palm
- 56600 Cobalt Rd
- 56534 Cobalt Rd
- 56515 Cobalt Rd
- 56264 Cobalt Rd
- 5553 Palm Ave
- 5525 Carlsbad Ave
