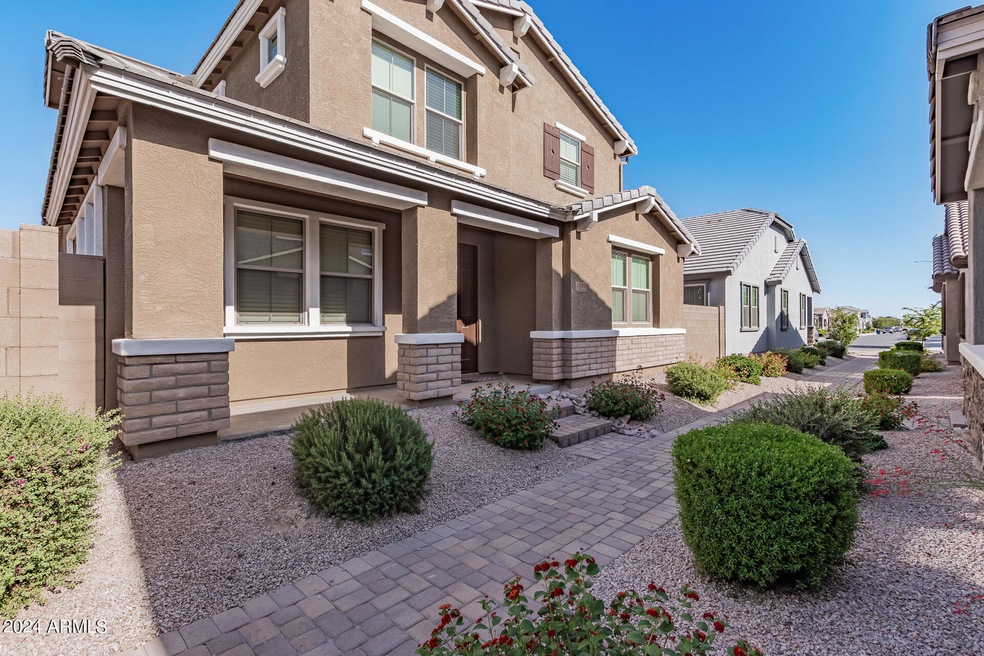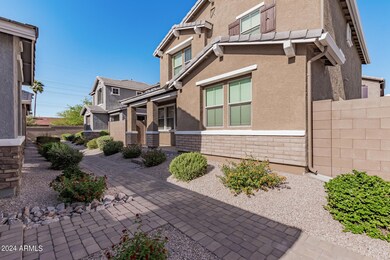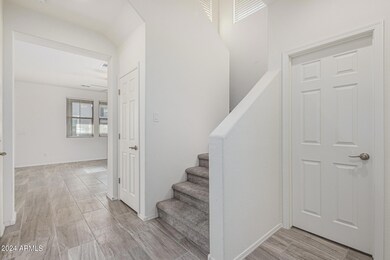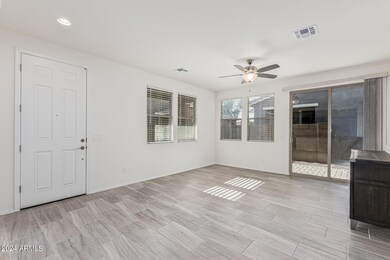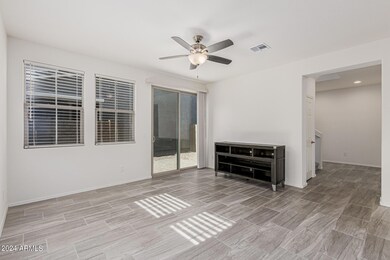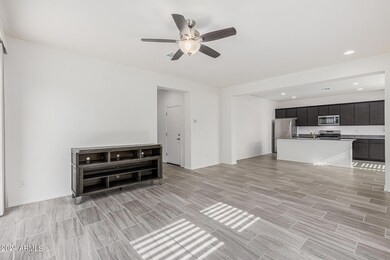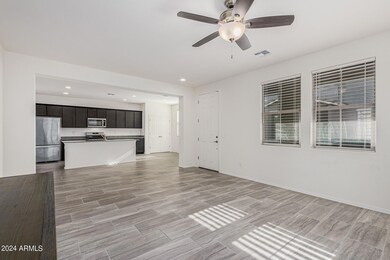
5644 E Butte St Mesa, AZ 85205
Central Mesa East NeighborhoodHighlights
- Contemporary Architecture
- Granite Countertops
- 2 Car Direct Access Garage
- Franklin at Brimhall Elementary School Rated A
- Community Pool
- Eat-In Kitchen
About This Home
As of June 2024Welcome to Albany Village, where this charming two-story home awaits you! Providing 3 beds, 2.5 baths, & a rear 2-car garage. A cozy front porch will greet you upon arrival! Inviting interior features abundant natural light, neutral paint, and wood-look tile flooring downstairs. If entertaining is on your mind, you'll love the perfectly flowing layout! The large eat-in kitchen has SS appliances, granite counters, recessed lighting, a pantry, rich espresso cabinetry w/crown molding, and an island w/breakfast bar. Soft carpet adds comfort to the versatile loft & well-appointed bedrooms upstairs! Primary bedroom boasts an ensuite with dual sinks, separate tub/shower, & a walk-in closet. Check out the side yard with a paver patio, a perfect spot for relaxing or enjoying BBQ! Home, sweet home!
Last Agent to Sell the Property
My Home Group Real Estate License #SA661402000 Listed on: 05/09/2024

Home Details
Home Type
- Single Family
Est. Annual Taxes
- $1,599
Year Built
- Built in 2019
Lot Details
- 2,499 Sq Ft Lot
- Desert faces the front of the property
- Block Wall Fence
HOA Fees
- $93 Monthly HOA Fees
Parking
- 2 Car Direct Access Garage
- Side or Rear Entrance to Parking
- Garage Door Opener
- Shared Driveway
Home Design
- Contemporary Architecture
- Brick Exterior Construction
- Wood Frame Construction
- Tile Roof
- Stucco
Interior Spaces
- 1,737 Sq Ft Home
- 2-Story Property
- Ceiling height of 9 feet or more
- Ceiling Fan
- Double Pane Windows
- Low Emissivity Windows
- Vinyl Clad Windows
Kitchen
- Eat-In Kitchen
- Breakfast Bar
- Built-In Microwave
- Kitchen Island
- Granite Countertops
Flooring
- Carpet
- Tile
Bedrooms and Bathrooms
- 3 Bedrooms
- Primary Bathroom is a Full Bathroom
- 2.5 Bathrooms
- Dual Vanity Sinks in Primary Bathroom
- Bathtub With Separate Shower Stall
Outdoor Features
- Patio
Schools
- O'connor Elementary School
- Shepherd Junior High School
- Red Mountain High School
Utilities
- Central Air
- Heating System Uses Natural Gas
- High Speed Internet
- Cable TV Available
Listing and Financial Details
- Tax Lot 62
- Assessor Parcel Number 141-49-470
Community Details
Overview
- Association fees include ground maintenance
- City Management Co. Association, Phone Number (602) 437-4777
- Built by William Lyon Homes
- Albany Village Subdivision
Recreation
- Community Playground
- Community Pool
- Bike Trail
Ownership History
Purchase Details
Home Financials for this Owner
Home Financials are based on the most recent Mortgage that was taken out on this home.Purchase Details
Home Financials for this Owner
Home Financials are based on the most recent Mortgage that was taken out on this home.Similar Homes in Mesa, AZ
Home Values in the Area
Average Home Value in this Area
Purchase History
| Date | Type | Sale Price | Title Company |
|---|---|---|---|
| Warranty Deed | $399,900 | Clear Title | |
| Special Warranty Deed | $279,570 | Closingmark Title Agency Llc | |
| Special Warranty Deed | -- | Closingmark Title Agency Llc |
Mortgage History
| Date | Status | Loan Amount | Loan Type |
|---|---|---|---|
| Open | $364,900 | New Conventional | |
| Previous Owner | $265,591 | New Conventional |
Property History
| Date | Event | Price | Change | Sq Ft Price |
|---|---|---|---|---|
| 06/06/2024 06/06/24 | Sold | $399,900 | 0.0% | $230 / Sq Ft |
| 05/13/2024 05/13/24 | Pending | -- | -- | -- |
| 05/10/2024 05/10/24 | For Sale | $399,900 | 0.0% | $230 / Sq Ft |
| 05/09/2024 05/09/24 | Off Market | $399,900 | -- | -- |
| 07/26/2019 07/26/19 | Sold | $279,570 | -1.8% | $161 / Sq Ft |
| 06/08/2019 06/08/19 | Pending | -- | -- | -- |
| 05/17/2019 05/17/19 | Price Changed | $284,570 | +1.1% | $164 / Sq Ft |
| 03/11/2019 03/11/19 | For Sale | $281,570 | -- | $162 / Sq Ft |
Tax History Compared to Growth
Tax History
| Year | Tax Paid | Tax Assessment Tax Assessment Total Assessment is a certain percentage of the fair market value that is determined by local assessors to be the total taxable value of land and additions on the property. | Land | Improvement |
|---|---|---|---|---|
| 2025 | $1,581 | $19,029 | -- | -- |
| 2024 | $1,599 | $18,123 | -- | -- |
| 2023 | $1,599 | $32,080 | $6,410 | $25,670 |
| 2022 | $1,564 | $24,870 | $4,970 | $19,900 |
| 2021 | $1,607 | $23,320 | $4,660 | $18,660 |
| 2020 | $1,586 | $21,000 | $4,200 | $16,800 |
| 2019 | $126 | $6,015 | $6,015 | $0 |
| 2018 | $121 | $5,565 | $5,565 | $0 |
| 2017 | $118 | $1,500 | $1,500 | $0 |
Agents Affiliated with this Home
-
Dillon Martin

Seller's Agent in 2024
Dillon Martin
My Home Group Real Estate
(480) 498-8000
11 in this area
258 Total Sales
-
Doug Hopkins

Seller Co-Listing Agent in 2024
Doug Hopkins
My Home Group Real Estate
(480) 498-8000
20 in this area
707 Total Sales
-
Toby Willits
T
Buyer's Agent in 2024
Toby Willits
My Home Group
(480) 777-4500
1 in this area
4 Total Sales
-
M
Seller's Agent in 2019
Mary Magura
William Lyon Homes
-
Joseph Davis

Seller Co-Listing Agent in 2019
Joseph Davis
CastleRock Communities
(602) 763-7355
19 Total Sales
-
Morgan Weese
M
Buyer's Agent in 2019
Morgan Weese
AZREAPM
(480) 310-9960
20 Total Sales
Map
Source: Arizona Regional Multiple Listing Service (ARMLS)
MLS Number: 6703121
APN: 141-49-470
- 324 N 56th Place
- 5720 E University Dr
- 5627 E Covina Rd
- 434 N 56th St
- 509 N 56th St
- 5738 E Cicero Rd
- 5517 E Boise St
- 5455 E Baltimore St
- 5702 E Casper Rd
- 5633 Colby St
- 152 N 56th St Unit OFC
- 5522 E Colby St
- 5415 E Butte St
- 126 N 58th St
- 5533 E Decatur St
- 5818 Colby St
- 5414 E Albany St
- 5921 E Boston St
- 5501 E Dallas St
- 701 N 55th Place
